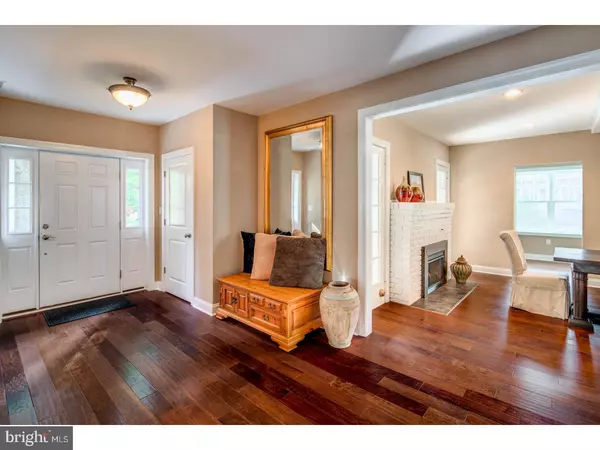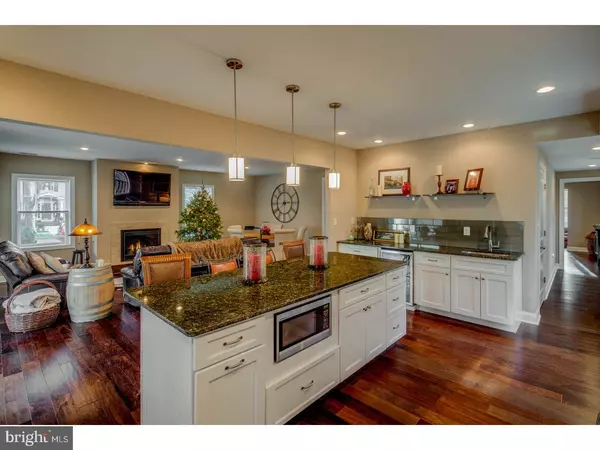$738,000
$759,900
2.9%For more information regarding the value of a property, please contact us for a free consultation.
4 Beds
3 Baths
3,700 SqFt
SOLD DATE : 05/31/2017
Key Details
Sold Price $738,000
Property Type Single Family Home
Sub Type Detached
Listing Status Sold
Purchase Type For Sale
Square Footage 3,700 sqft
Price per Sqft $199
Subdivision Elizabeth Haddon
MLS Listing ID 1003174909
Sold Date 05/31/17
Style Colonial
Bedrooms 4
Full Baths 2
Half Baths 1
HOA Y/N N
Abv Grd Liv Area 3,700
Originating Board TREND
Year Built 1927
Annual Tax Amount $12,747
Tax Year 2016
Lot Size 7,875 Sqft
Acres 0.18
Lot Dimensions 75X105
Property Description
WOW! A Lizzy Haddon BEAUTY! Brand new from the ground up! Brought to you by DiCicco builders. The front foyer opens to sprawling hardwood floors. The open concept family room and kitchen is the attractive focal point of this architecture. The kitchen is complete with a generously sized island, huge walk-in pantry, wine refrigerator, two sinks and endless cabinets/storage. After preparing a nice meal in this generous kitchen you can enjoy your dish next to the fireplace in the over sized dining room. A touch of class is added to the main floor with the French doored office or formal sitting room. The second story houses four MASSIVE bedrooms; ALL four have a personal walk-in closets, the master is complete with two. Wash day will be eased with laundry on the upper floor. The list of amenities in this home go on: two fireplaces, high ceilings through out, detached garage, full footprint basement, spacious front porch, private back patio, and a gigantic third floor with vaulted ceilings that could be used for a game room or office. All mechanicals, appliances, roofing, windows, doors, and siding are brand new and come with warranties.
Location
State NJ
County Camden
Area Haddonfield Boro (20417)
Zoning RES
Rooms
Other Rooms Living Room, Dining Room, Primary Bedroom, Bedroom 2, Bedroom 3, Kitchen, Family Room, Bedroom 1, Other, Attic
Basement Full, Unfinished
Interior
Interior Features Primary Bath(s), Kitchen - Island, Butlers Pantry, Kitchen - Eat-In
Hot Water Natural Gas
Heating Gas, Forced Air
Cooling Central A/C
Flooring Wood
Fireplaces Number 2
Equipment Dishwasher, Disposal, Energy Efficient Appliances, Built-In Microwave
Fireplace Y
Appliance Dishwasher, Disposal, Energy Efficient Appliances, Built-In Microwave
Heat Source Natural Gas
Laundry Upper Floor
Exterior
Exterior Feature Patio(s), Porch(es)
Garage Spaces 2.0
Water Access N
Roof Type Pitched
Accessibility None
Porch Patio(s), Porch(es)
Total Parking Spaces 2
Garage Y
Building
Lot Description Corner
Story 3+
Sewer Public Sewer
Water Public
Architectural Style Colonial
Level or Stories 3+
Additional Building Above Grade
New Construction N
Schools
Elementary Schools Elizabeth Haddon
Middle Schools Haddonfield
High Schools Haddonfield Memorial
School District Haddonfield Borough Public Schools
Others
Senior Community No
Tax ID 17-00122-00006
Ownership Fee Simple
Read Less Info
Want to know what your home might be worth? Contact us for a FREE valuation!

Our team is ready to help you sell your home for the highest possible price ASAP

Bought with Kerin Ricci • Keller Williams Realty - Cherry Hill

"My job is to find and attract mastery-based agents to the office, protect the culture, and make sure everyone is happy! "






