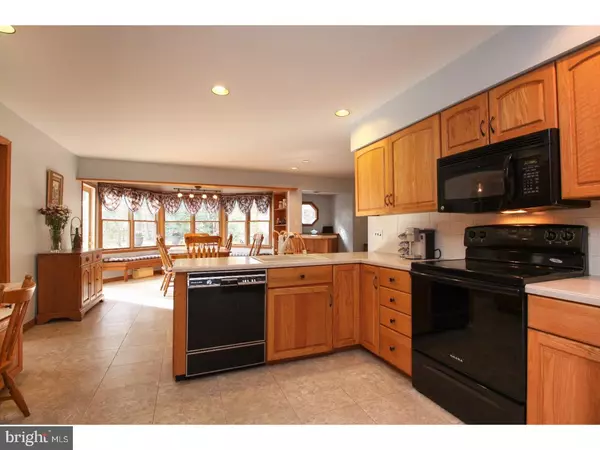$377,500
$385,000
1.9%For more information regarding the value of a property, please contact us for a free consultation.
4 Beds
3 Baths
3,100 SqFt
SOLD DATE : 08/31/2017
Key Details
Sold Price $377,500
Property Type Single Family Home
Sub Type Detached
Listing Status Sold
Purchase Type For Sale
Square Footage 3,100 sqft
Price per Sqft $121
Subdivision Alluvium
MLS Listing ID 1003180869
Sold Date 08/31/17
Style Tudor
Bedrooms 4
Full Baths 2
Half Baths 1
HOA Y/N N
Abv Grd Liv Area 3,100
Originating Board TREND
Year Built 1979
Annual Tax Amount $11,057
Tax Year 2016
Lot Size 0.350 Acres
Acres 0.35
Lot Dimensions 100 X 150
Property Description
Stunning expanded Lancer model on one of the nicest streets in Alluvium. This home has been meticulously maintained inside and out and offers an extended kitchen with spacious breakfast room as well as an impressive sunroom with vaulted ceiling. As you approach the home you will be greeted by a paver driveway and walkways framed by professionally groomed landscaping with nighttime accent lighting. The main level provide both an open feel with the kitchen, breakfast room, family room with natural stone fireplace and the sunroom addition are all clustered in a way that allows a sense of comfort and flow. The formal living and dining room are both good sized and feature good natural light. The master suite offers a separate vanity for the lady of the home, a well laid out and updated master bath with Jacuzzi tub and an abundance of closet space with both a walk-in closet and a 2nd good sized closet.. Three additional nicely sized bedrooms and a hall bath complete the family private areas of the home. Finished basement with separate areas for relaxation and recreation and also an office. The rear yard is magnificent with a custom paver patio, accent lighting and plenty of room to play. Two car garage. Highly regarded Voorhees schools including 'E.T. Hamilton Elementary, a Blue Ribbon School.
Location
State NJ
County Camden
Area Voorhees Twp (20434)
Zoning 100A
Rooms
Other Rooms Living Room, Dining Room, Primary Bedroom, Bedroom 2, Bedroom 3, Kitchen, Family Room, Bedroom 1, Laundry, Other, Attic
Basement Full
Interior
Interior Features Primary Bath(s), Dining Area
Hot Water Natural Gas
Heating Gas, Forced Air
Cooling Central A/C
Flooring Fully Carpeted, Tile/Brick
Fireplaces Number 1
Fireplaces Type Stone
Equipment Oven - Self Cleaning, Dishwasher, Disposal
Fireplace Y
Appliance Oven - Self Cleaning, Dishwasher, Disposal
Heat Source Natural Gas
Laundry Main Floor
Exterior
Exterior Feature Patio(s)
Garage Spaces 5.0
Utilities Available Cable TV
Water Access N
Roof Type Pitched
Accessibility None
Porch Patio(s)
Attached Garage 2
Total Parking Spaces 5
Garage Y
Building
Story 2
Foundation Brick/Mortar
Sewer Public Sewer
Water Public
Architectural Style Tudor
Level or Stories 2
Additional Building Above Grade
Structure Type Cathedral Ceilings
New Construction N
Schools
Elementary Schools Edward T Hamilton
Middle Schools Voorhees
School District Voorhees Township Board Of Education
Others
Senior Community No
Tax ID 34-00230 18-00016
Ownership Fee Simple
Read Less Info
Want to know what your home might be worth? Contact us for a FREE valuation!

Our team is ready to help you sell your home for the highest possible price ASAP

Bought with Robert E Litzinger • RE LINC Real Estate Group
"My job is to find and attract mastery-based agents to the office, protect the culture, and make sure everyone is happy! "






