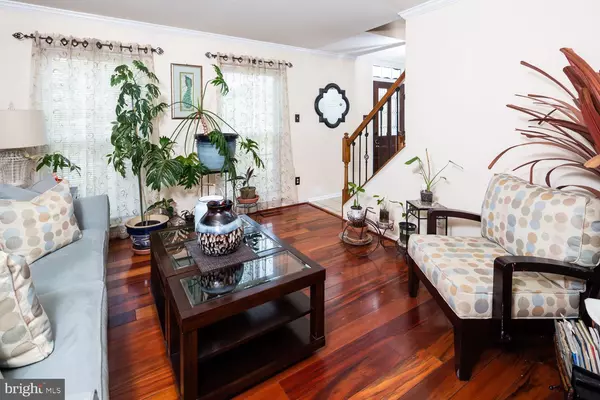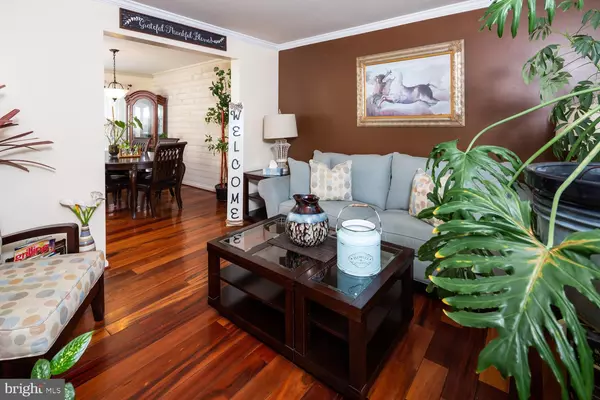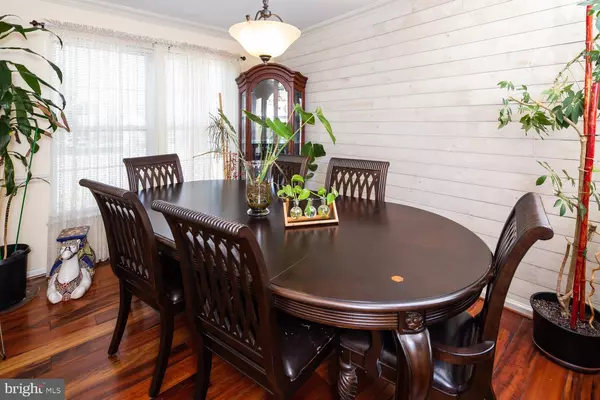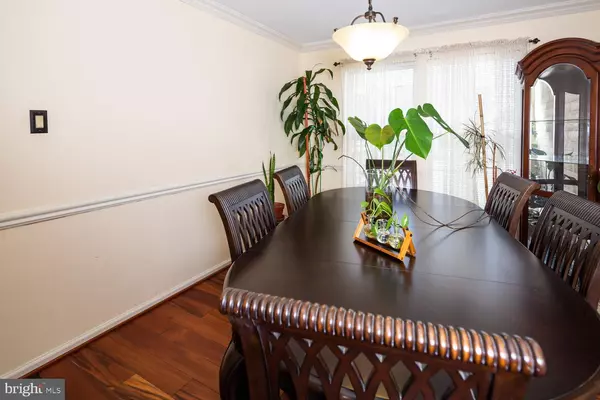$420,000
$420,000
For more information regarding the value of a property, please contact us for a free consultation.
4 Beds
3 Baths
2,350 SqFt
SOLD DATE : 10/31/2022
Key Details
Sold Price $420,000
Property Type Single Family Home
Sub Type Detached
Listing Status Sold
Purchase Type For Sale
Square Footage 2,350 sqft
Price per Sqft $178
Subdivision Rutledge
MLS Listing ID DENC2031718
Sold Date 10/31/22
Style Colonial
Bedrooms 4
Full Baths 2
Half Baths 1
HOA Y/N N
Abv Grd Liv Area 1,892
Originating Board BRIGHT
Year Built 1998
Annual Tax Amount $2,438
Tax Year 2022
Lot Size 6,970 Sqft
Acres 0.16
Lot Dimensions 65.00 x 110.00
Property Description
Come and see this lovingly cared for Rutledge home. The main level features a great floor plan with a full living room, formal dining room & a comfortable family room with custom built-in shelving. Hardwood & tile flooring, recessed lights & crown molding will be found throughout the main level. The center of all activities is the kitchen area with an island & granite counter tops. This is the ideal gathering place for meals & enjoying the company of others. Upstairs there are four amply sized bedrooms (each with a ceiling fan) and 2 full bathrooms. There is also a finished basement & bar that will provide additional space for fun and recreation. The roof, AC, hot water heater are all 6 years old or newer. Outside you will find a professional hard scaping, a screened porch, rear deck & privacy fence that were constructed by licensed contractors with all required permits. A real eye-catcher is the koi pond that has provided the owners with a beautiful and relaxing space for many years.
Location
State DE
County New Castle
Area New Castle/Red Lion/Del.City (30904)
Zoning NC6.5
Rooms
Other Rooms Living Room, Dining Room, Bedroom 2, Bedroom 3, Bedroom 4, Kitchen, Family Room, Bedroom 1
Basement Partially Finished
Interior
Interior Features Bar, Ceiling Fan(s), Crown Moldings, Dining Area, Kitchen - Island, Kitchen - Table Space, Recessed Lighting, Wood Floors
Hot Water Natural Gas
Heating Forced Air
Cooling Central A/C
Flooring Hardwood
Equipment Dishwasher, Dryer, Oven - Single, Washer, Water Heater - High-Efficiency
Window Features Double Pane,Screens
Appliance Dishwasher, Dryer, Oven - Single, Washer, Water Heater - High-Efficiency
Heat Source Natural Gas Available
Laundry Main Floor
Exterior
Parking Features Garage - Front Entry, Inside Access
Garage Spaces 2.0
Fence Privacy, Vinyl
Utilities Available Cable TV, Electric Available, Natural Gas Available, Sewer Available, Water Available
Water Access N
View Garden/Lawn, Street
Roof Type Architectural Shingle
Street Surface Paved
Accessibility None
Road Frontage City/County
Attached Garage 2
Total Parking Spaces 2
Garage Y
Building
Lot Description Front Yard, Landscaping, Level, Pond, Rear Yard
Story 2
Foundation Other
Sewer Public Sewer
Water Public
Architectural Style Colonial
Level or Stories 2
Additional Building Above Grade, Below Grade
Structure Type 9'+ Ceilings,Dry Wall
New Construction N
Schools
School District Colonial
Others
Senior Community No
Tax ID 10-049.20-317
Ownership Fee Simple
SqFt Source Assessor
Acceptable Financing Cash, Conventional, FHA, VA
Listing Terms Cash, Conventional, FHA, VA
Financing Cash,Conventional,FHA,VA
Special Listing Condition Standard
Read Less Info
Want to know what your home might be worth? Contact us for a FREE valuation!

Our team is ready to help you sell your home for the highest possible price ASAP

Bought with Kevin M Emory • Empower Real Estate, LLC
"My job is to find and attract mastery-based agents to the office, protect the culture, and make sure everyone is happy! "






