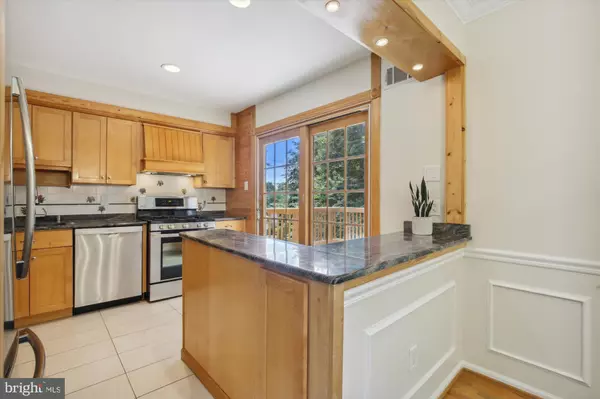$675,000
$700,000
3.6%For more information regarding the value of a property, please contact us for a free consultation.
4 Beds
3 Baths
1,205 SqFt
SOLD DATE : 10/31/2022
Key Details
Sold Price $675,000
Property Type Single Family Home
Sub Type Detached
Listing Status Sold
Purchase Type For Sale
Square Footage 1,205 sqft
Price per Sqft $560
Subdivision Briarwood
MLS Listing ID VAFX2088848
Sold Date 10/31/22
Style Split Foyer
Bedrooms 4
Full Baths 3
HOA Fees $6/ann
HOA Y/N Y
Abv Grd Liv Area 1,205
Originating Board BRIGHT
Year Built 1976
Annual Tax Amount $7,183
Tax Year 2022
Lot Size 0.289 Acres
Acres 0.29
Property Description
Welcome to 4980 Dequincy. This home is bright and clean, with fresh paint from top to bottom. You'll love the beautiful hardwood floors on both levels that have just been refinished. The kitchen is effeiciently laid out and opens to the dining room for easy serving and easier conversations. It's easy to serve food and drinks on the deck too! You'll enjoy the lovely, fenced back yard from the deck in pleasant weather. Inside on cooler days you might hang out in the lower level rec room in front of a cozy fire. The fireplace has a new interior flue Your main level includes three bedrooms and two baths upstairs, along with the kitchen, front living room and a dining room. The kitchen features a gas range and stainless steel appliances. On the lower level you'll find a large laundry/utility room, a 4th bedroom/office, another full bath and a large rec room with a wet bar and a walk out to the fenced back yard. Briarwood is a great neighborhood very close to George Mason University. Pull your car into the attached garage so your friends and family can park in the driveway or on the street for overflow parking. Terrific location and a well maintained and updated home. This could be the home where your story continues. Don't delay, come and visit and make your offer before interest rates rise again!
Location
State VA
County Fairfax
Zoning 130
Rooms
Other Rooms Living Room, Dining Room, Kitchen, Family Room, Laundry
Basement Daylight, Full, Outside Entrance
Main Level Bedrooms 3
Interior
Hot Water Natural Gas
Heating Forced Air
Cooling Central A/C
Fireplaces Number 1
Heat Source Natural Gas
Exterior
Parking Features Garage - Front Entry, Garage Door Opener
Garage Spaces 1.0
Water Access N
Accessibility None
Attached Garage 1
Total Parking Spaces 1
Garage Y
Building
Story 2
Foundation Block
Sewer No Septic System
Water Public
Architectural Style Split Foyer
Level or Stories 2
Additional Building Above Grade, Below Grade
New Construction N
Schools
Elementary Schools Laurel Ridge
Middle Schools Robinson Secondary School
High Schools Robinson Secondary School
School District Fairfax County Public Schools
Others
Senior Community No
Tax ID 0691 09 0019
Ownership Fee Simple
SqFt Source Assessor
Acceptable Financing Conventional, Cash, Negotiable
Listing Terms Conventional, Cash, Negotiable
Financing Conventional,Cash,Negotiable
Special Listing Condition Standard
Read Less Info
Want to know what your home might be worth? Contact us for a FREE valuation!

Our team is ready to help you sell your home for the highest possible price ASAP

Bought with Sherri Anne Green • Coldwell Banker Realty - Washington

"My job is to find and attract mastery-based agents to the office, protect the culture, and make sure everyone is happy! "






