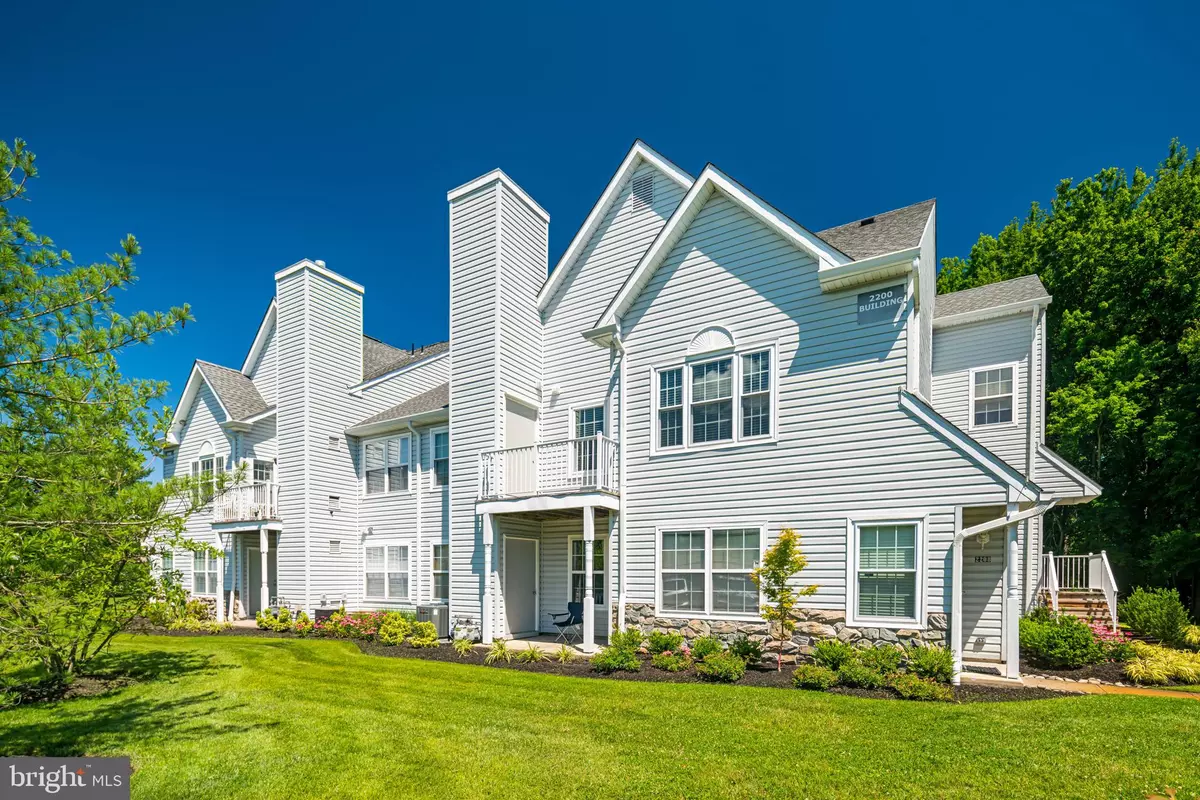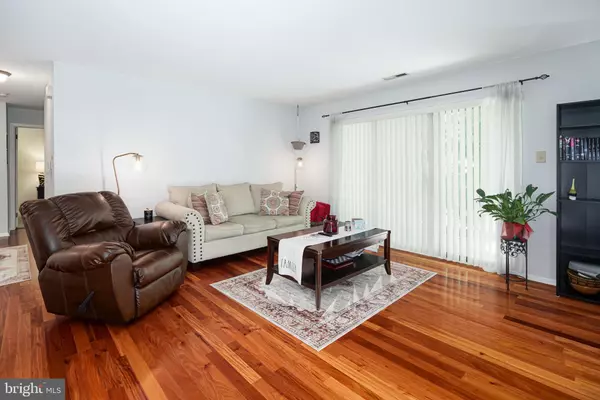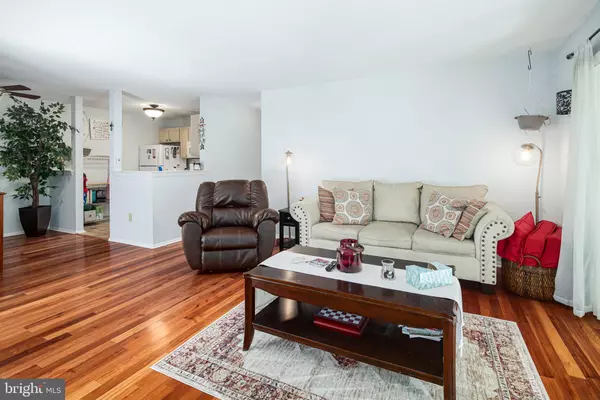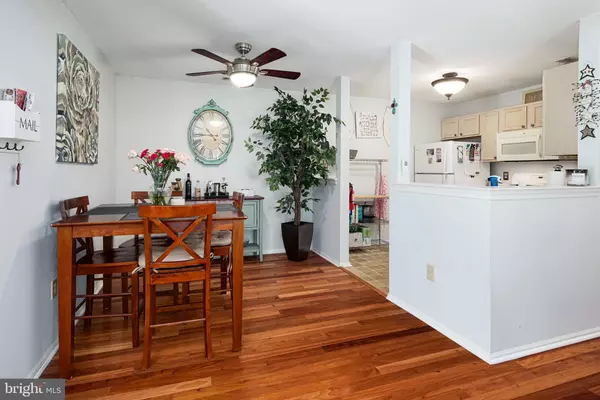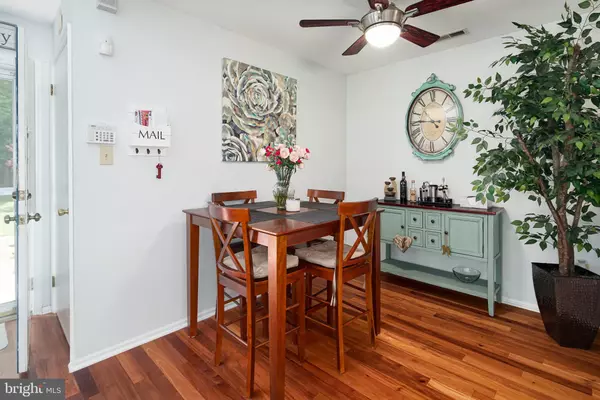$215,000
$210,000
2.4%For more information regarding the value of a property, please contact us for a free consultation.
2 Beds
2 Baths
1,080 SqFt
SOLD DATE : 08/31/2022
Key Details
Sold Price $215,000
Property Type Condo
Sub Type Condo/Co-op
Listing Status Sold
Purchase Type For Sale
Square Footage 1,080 sqft
Price per Sqft $199
Subdivision Whitebridge
MLS Listing ID NJBL2028492
Sold Date 08/31/22
Style Other
Bedrooms 2
Full Baths 2
Condo Fees $244/mo
HOA Fees $244/mo
HOA Y/N Y
Abv Grd Liv Area 1,080
Originating Board BRIGHT
Year Built 1994
Annual Tax Amount $5,001
Tax Year 2021
Lot Dimensions 0.00 x 0.00
Property Description
Welcome to 2205 Rabbit Run Road! This beautiful condo located in Whitebridge is right off of Route 70 and close to all bridges, highways, public transportation, shopping, schools, hospitals, and the shore.
As you drive in to this quaint condominium development, you will feel the sense of a friendly community, as well as its peaceful setting. As soon as you walk into the front door, you are welcomed by the beautiful wood floors throughout the living and dining areas, and a huge closet for storage. The living area has large glass sliding doors that open to a patio where you can sit and enjoy the nature views and an exterior storage closet. Off of the living room is a dining space large enough for entertaining, holiday dinners, or can be utilized as a homeschool space.Next to the dining area is a nice sized kitchen with a gas stove, new garbage disposal, built in microwave, and dishwasher. Down the hall is a laundry area close to the bedrooms with a washer and dryer that are only one year old!The large master bedroom has two large his and hers walk in closets and a full bath with a shower/soaking tub, and plenty of space for a king sized bed. Just to top off this gem, is another nice sized bedroom and a full bath with a shower/bath. Make your appointment today!
Location
State NJ
County Burlington
Area Evesham Twp (20313)
Zoning MD
Rooms
Main Level Bedrooms 2
Interior
Interior Features Carpet, Ceiling Fan(s), Combination Dining/Living, Dining Area, Entry Level Bedroom, Family Room Off Kitchen, Floor Plan - Open, Walk-in Closet(s), Wood Floors
Hot Water Natural Gas
Cooling Central A/C
Flooring Wood, Vinyl, Carpet
Equipment Refrigerator, Washer, Dryer
Fireplace N
Appliance Refrigerator, Washer, Dryer
Heat Source Natural Gas
Laundry Dryer In Unit, Washer In Unit
Exterior
Utilities Available Cable TV Available, Water Available
Amenities Available Pool - Outdoor
Waterfront N
Water Access N
Accessibility None
Garage N
Building
Story 1
Foundation Block
Sewer Public Sewer
Water Community
Architectural Style Other
Level or Stories 1
Additional Building Above Grade, Below Grade
Structure Type Dry Wall
New Construction N
Schools
Elementary Schools Marlton Elementary
Middle Schools Marlton Middle M.S.
High Schools Cherokee H.S.
School District Evesham Township
Others
Pets Allowed Y
HOA Fee Include Common Area Maintenance,Ext Bldg Maint,Lawn Care Front,Lawn Care Rear,Lawn Care Side,Lawn Maintenance,Pool(s),Road Maintenance,Snow Removal
Senior Community No
Tax ID 13-00017-00007-C2205
Ownership Condominium
Acceptable Financing Cash, Conventional, VA, FHA
Horse Property N
Listing Terms Cash, Conventional, VA, FHA
Financing Cash,Conventional,VA,FHA
Special Listing Condition Standard
Pets Description Case by Case Basis
Read Less Info
Want to know what your home might be worth? Contact us for a FREE valuation!

Our team is ready to help you sell your home for the highest possible price ASAP

Bought with David M Sands • BHHS Fox & Roach-Cherry Hill

"My job is to find and attract mastery-based agents to the office, protect the culture, and make sure everyone is happy! "

