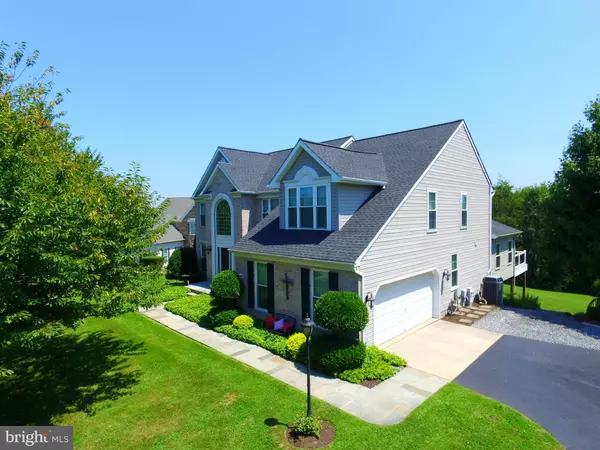$719,900
$719,900
For more information regarding the value of a property, please contact us for a free consultation.
4 Beds
4 Baths
4,186 SqFt
SOLD DATE : 11/14/2022
Key Details
Sold Price $719,900
Property Type Single Family Home
Sub Type Detached
Listing Status Sold
Purchase Type For Sale
Square Footage 4,186 sqft
Price per Sqft $171
Subdivision Maxa Meadows
MLS Listing ID MDHR2014728
Sold Date 11/14/22
Style Colonial
Bedrooms 4
Full Baths 3
Half Baths 1
HOA Fees $24/ann
HOA Y/N Y
Abv Grd Liv Area 3,386
Originating Board BRIGHT
Year Built 2001
Annual Tax Amount $5,321
Tax Year 2021
Lot Size 1.320 Acres
Acres 1.32
Property Description
Impeccable Colonial in sought after Maxa Meadows. Meticulously maintained 4 bed. 3 1/2 bath home with an abundance of natural light. Balcony overlooks two story family room with gas fireplace. It opens to kitchen and large sunroom/breakfast room addition. Professionally landscaped 1.32 acre lot backs to a natural resource area. Flagstone walkway and front porch. Amenities galore! Spacious primary bedroom with sitting area and paneled glass doors to primary bath. Owners finished basement in 2004 for a spacious rec room. Large addition in 2019 does not show on sq. footage on tax record. When addition was built by Kris Konstruction, kitchen was totally remodeled with all new cabinets, granite countertops, high end appliances, island, breakfast bar, designer lights, etc. At the same time hardwood floors were added on the main and upper level. and all back windows were replaced. Gas fireplace was also replaced in 2019. Washer and dryer purchased in 2019 were not installed until 2021. Front windows replaced in 2016. Other updates, Roof 2016, Shed roof 2022, HVAC 2018, HWH 2016, Well pump 2020, Water Softening System 2017, Primary bath and LL bath remodeled 2012, Porch and sidewalks 2016 and radon remediation 2015. Many rooms freshly painted with neutal colors. Customs features and quality throughout makes this feel like a brand new home.
Location
State MD
County Harford
Zoning RR
Rooms
Other Rooms Living Room, Dining Room, Primary Bedroom, Bedroom 2, Bedroom 3, Bedroom 4, Kitchen, Family Room, Breakfast Room, Exercise Room, Laundry, Other, Office, Recreation Room, Storage Room, Primary Bathroom
Basement Connecting Stairway, Daylight, Partial, Full, Improved, Heated, Outside Entrance, Partially Finished, Rear Entrance, Walkout Level, Sump Pump, Windows
Interior
Interior Features Built-Ins, Ceiling Fan(s), Floor Plan - Open, Intercom, Formal/Separate Dining Room, Kitchen - Efficiency, Kitchen - Eat-In, Kitchen - Gourmet, Pantry, Primary Bath(s), Recessed Lighting, Walk-in Closet(s), Upgraded Countertops, Wood Floors, Other, Chair Railings, Crown Moldings, Wainscotting, Water Treat System, Stall Shower, Kitchen - Table Space
Hot Water Natural Gas
Cooling Central A/C, Ceiling Fan(s), Programmable Thermostat
Flooring Solid Hardwood, Carpet
Fireplaces Number 1
Fireplaces Type Gas/Propane
Equipment Cooktop, Dishwasher, Dryer, Exhaust Fan, Extra Refrigerator/Freezer, Icemaker, Oven - Double, Oven - Self Cleaning, Washer, Water Conditioner - Owned, Water Heater - High-Efficiency, Energy Efficient Appliances, ENERGY STAR Dishwasher, ENERGY STAR Refrigerator, Refrigerator, Oven/Range - Electric, Stainless Steel Appliances
Furnishings No
Fireplace Y
Window Features Energy Efficient,Replacement,Screens,Insulated,ENERGY STAR Qualified,Double Pane,Low-E,Vinyl Clad
Appliance Cooktop, Dishwasher, Dryer, Exhaust Fan, Extra Refrigerator/Freezer, Icemaker, Oven - Double, Oven - Self Cleaning, Washer, Water Conditioner - Owned, Water Heater - High-Efficiency, Energy Efficient Appliances, ENERGY STAR Dishwasher, ENERGY STAR Refrigerator, Refrigerator, Oven/Range - Electric, Stainless Steel Appliances
Heat Source Natural Gas
Laundry Main Floor
Exterior
Exterior Feature Deck(s)
Parking Features Garage Door Opener, Garage - Side Entry, Inside Access
Garage Spaces 8.0
Utilities Available Cable TV
Amenities Available Common Grounds
Water Access N
View Scenic Vista, Trees/Woods
Roof Type Architectural Shingle
Accessibility None
Porch Deck(s)
Attached Garage 2
Total Parking Spaces 8
Garage Y
Building
Lot Description Cul-de-sac, Landscaping, Sloping, SideYard(s), Rear Yard, Backs - Open Common Area, Front Yard
Story 3
Foundation Active Radon Mitigation, Concrete Perimeter
Sewer Gravity Sept Fld
Water Well
Architectural Style Colonial
Level or Stories 3
Additional Building Above Grade, Below Grade
Structure Type 9'+ Ceilings,2 Story Ceilings,Dry Wall
New Construction N
Schools
Elementary Schools Forest Hill
Middle Schools North Harford
High Schools North Harford
School District Harford County Public Schools
Others
Pets Allowed Y
HOA Fee Include Common Area Maintenance
Senior Community No
Tax ID 1303340473
Ownership Fee Simple
SqFt Source Assessor
Acceptable Financing Negotiable
Horse Property N
Listing Terms Negotiable
Financing Negotiable
Special Listing Condition Standard
Pets Allowed Cats OK, Dogs OK, Number Limit
Read Less Info
Want to know what your home might be worth? Contact us for a FREE valuation!

Our team is ready to help you sell your home for the highest possible price ASAP

Bought with Danielle L DeLuca • Garceau Realty
"My job is to find and attract mastery-based agents to the office, protect the culture, and make sure everyone is happy! "






