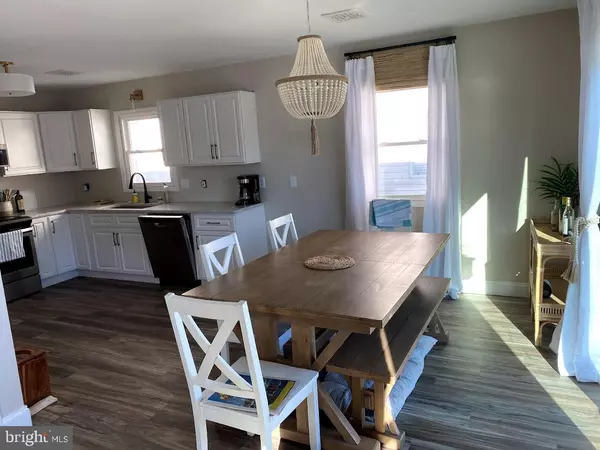$650,000
$649,900
For more information regarding the value of a property, please contact us for a free consultation.
3 Beds
2 Baths
4,356 Sqft Lot
SOLD DATE : 10/20/2022
Key Details
Sold Price $650,000
Property Type Single Family Home
Sub Type Detached
Listing Status Sold
Purchase Type For Sale
Subdivision Cape Windsor
MLS Listing ID DESU2029074
Sold Date 10/20/22
Style Ranch/Rambler
Bedrooms 3
Full Baths 2
HOA Fees $131/ann
HOA Y/N Y
Originating Board BRIGHT
Year Built 1986
Annual Tax Amount $715
Tax Year 2022
Lot Size 4,356 Sqft
Acres 0.1
Lot Dimensions 50.00 x 90.00
Property Description
Welcome to "The Cape" This is a totally renovated, waterfront, 3 bedroom, 2 full bath beach home. Located in the highly sought-after waterfront community of Cape Windsor. Features brand new kitchen, baths, doors and flooring. Everything is done.
This Canal front home has plenty of room to dock your own boat in the 90-foot-wide deep water canal with 50ft of your own dock. Minutes to the Assawoman Bay and 10 miles to the Atlantic Ocean by boat.
1.5 miles to Fenwick Island and Ocean City Maryland beaches. Community has a great pool, boat ramp, playground and a lot to store your boat trailer. Come see this fantastic home before it's too late.
Location
State DE
County Sussex
Area Baltimore Hundred (31001)
Zoning AR-1
Rooms
Main Level Bedrooms 3
Interior
Interior Features Ceiling Fan(s), Entry Level Bedroom, Family Room Off Kitchen, Stall Shower, Tub Shower, Upgraded Countertops, Window Treatments
Hot Water Electric
Heating Heat Pump - Electric BackUp
Cooling Central A/C
Flooring Laminate Plank
Equipment Built-In Microwave, Dishwasher, Disposal, Dryer - Electric, Oven/Range - Electric, Washer/Dryer Stacked
Furnishings Partially
Fireplace N
Appliance Built-In Microwave, Dishwasher, Disposal, Dryer - Electric, Oven/Range - Electric, Washer/Dryer Stacked
Heat Source Electric
Laundry Main Floor
Exterior
Waterfront Description Boat/Launch Ramp,Private Dock Site
Water Access Y
Water Access Desc Boat - Powered,Canoe/Kayak,Fishing Allowed,Personal Watercraft (PWC),Waterski/Wakeboard
View Canal, Water
Accessibility None
Garage N
Building
Story 1
Foundation Block, Crawl Space
Sewer Public Sewer
Water Community
Architectural Style Ranch/Rambler
Level or Stories 1
Additional Building Above Grade, Below Grade
Structure Type Dry Wall
New Construction N
Schools
School District Indian River
Others
Pets Allowed Y
HOA Fee Include Common Area Maintenance,Pool(s),Water,Trash
Senior Community No
Tax ID 533-20.14-55.00
Ownership Fee Simple
SqFt Source Assessor
Special Listing Condition Standard
Pets Allowed No Pet Restrictions
Read Less Info
Want to know what your home might be worth? Contact us for a FREE valuation!

Our team is ready to help you sell your home for the highest possible price ASAP

Bought with Michael P Steinberg • Long & Foster Real Estate, Inc.

"My job is to find and attract mastery-based agents to the office, protect the culture, and make sure everyone is happy! "






