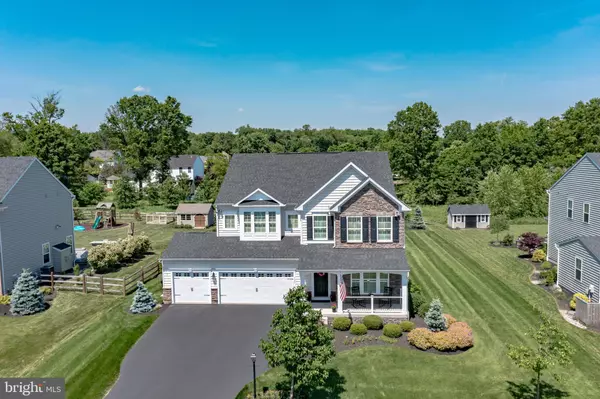$875,000
$875,000
For more information regarding the value of a property, please contact us for a free consultation.
4 Beds
5 Baths
4,648 SqFt
SOLD DATE : 07/22/2022
Key Details
Sold Price $875,000
Property Type Single Family Home
Sub Type Detached
Listing Status Sold
Purchase Type For Sale
Square Footage 4,648 sqft
Price per Sqft $188
Subdivision Belmont
MLS Listing ID PAMC2040438
Sold Date 07/22/22
Style Colonial
Bedrooms 4
Full Baths 4
Half Baths 1
HOA Fees $51/ann
HOA Y/N Y
Abv Grd Liv Area 3,948
Originating Board BRIGHT
Year Built 2017
Annual Tax Amount $11,618
Tax Year 2021
Lot Size 0.393 Acres
Acres 0.39
Lot Dimensions 90.00 x 0.00
Property Description
“Our truest life is when we are in dreams awake.” Henry David Thoreau. Eloquent words to describe an absolutely eloquent home. Feel what Thoreau was saying by stepping into this 4,648 sqft sanctuary of meticulous living space. As you enter the living room, you feel all the possibilities of a life fulfilled by curling up on the couch reading a book. Time spent with family and friends around the dining room table, celebrating holidays and special occasions. Hours pass in this extraordinary kitchen. From that morning cup of coffee, to baking cookies, grabbing a sandwich, preparing dinner, or having a late-night snack. You see your life unfolding in front of you. Time seems to stand still as memories unfurl in the family room. Relaxing by the fireplace. Images of people talking, laughing, gathering together as the seasons blend seamlessly from one year to the next. Outside, the professionally landscaped yard invites the joy of the years gone by to roll back into your mind. Time BBQing with neighbors, friends and your loved ones. As you sit on the deck you reflect back on all the good memories this home has given you. The basement has its own fond recollection of times gone by. From just watching TV, to parties that seem to go on all night, this incredibly finished basement will have you smiling from times gone by. Late evening, that time of night as you get ready to wander off to sleep. Four bedrooms that bring golden slumbers to all who lay their heads. Sleep and when you wake, let your dreams continue.
This home features an open floor plan, hardwood floors throughout the main floor, crown molding, gas fireplace in the family room, 9ft ceilings, large walk-in pantry, a morning room connected to the kitchen, 13 ft granite top island with built in cabinets, built-in microwave, double wall ovens, 5 burners gas stove, mudroom and 3 car garage.
Interior features. 3 zoned heating and air conditioning. Plantation shutters for windows. Security System.
Second floor offers. The primary bedroom is carpeted, contains 2 walk-in closets, tray ceiling, sitting area. The primary bathroom has 2 sinks, a soaking tub, and a shower. A loft with hardwood floors, and 3 additional large, carpeted bedrooms with ceiling fans, walk-in closets. One of the bedrooms has its own private bathroom. The laundry room completes the 2nd floor.
Full Basement that adds another opportunity for entertainment. Featuring a wet bar, recessed lighting, carpet, wine fridge, and tile floor behind the bar. Additional room with closet that can be either used as an extra bedroom or office. A full bathroom is also located on the lower level.
The exterior has a deck with retractable awning, professionally landscaped yard, lawn sprinkler system, whole house generator, front porch.
Location
State PA
County Montgomery
Area Hatfield Twp (10635)
Zoning 1101 RES
Rooms
Other Rooms Living Room, Dining Room, Primary Bedroom, Bedroom 2, Kitchen, Family Room, Basement, Foyer, Breakfast Room, Bedroom 1, Laundry, Loft, Mud Room, Bathroom 3
Basement Partially Finished, Full, Poured Concrete
Interior
Hot Water Natural Gas
Heating Forced Air
Cooling Central A/C
Flooring Carpet, Hardwood, Tile/Brick
Fireplaces Number 1
Equipment Built-In Microwave, Dishwasher, Oven - Double, Oven - Self Cleaning, Range Hood, Oven/Range - Gas, Stainless Steel Appliances
Appliance Built-In Microwave, Dishwasher, Oven - Double, Oven - Self Cleaning, Range Hood, Oven/Range - Gas, Stainless Steel Appliances
Heat Source Natural Gas
Laundry Upper Floor
Exterior
Exterior Feature Deck(s), Porch(es)
Parking Features Garage Door Opener, Inside Access
Garage Spaces 3.0
Water Access N
Roof Type Shingle
Accessibility Level Entry - Main
Porch Deck(s), Porch(es)
Attached Garage 3
Total Parking Spaces 3
Garage Y
Building
Story 2
Foundation Concrete Perimeter
Sewer Public Sewer
Water Public
Architectural Style Colonial
Level or Stories 2
Additional Building Above Grade, Below Grade
Structure Type Cathedral Ceilings,9'+ Ceilings
New Construction N
Schools
Elementary Schools Am Kulp
Middle Schools Pennfield
High Schools N Penn
School District North Penn
Others
HOA Fee Include Common Area Maintenance
Senior Community No
Tax ID 35-00-10687-272
Ownership Fee Simple
SqFt Source Assessor
Security Features Security System
Acceptable Financing Cash, Conventional
Listing Terms Cash, Conventional
Financing Cash,Conventional
Special Listing Condition Standard
Read Less Info
Want to know what your home might be worth? Contact us for a FREE valuation!

Our team is ready to help you sell your home for the highest possible price ASAP

Bought with Yan (Diana) Qi • Keller Williams Real Estate-Blue Bell
"My job is to find and attract mastery-based agents to the office, protect the culture, and make sure everyone is happy! "






