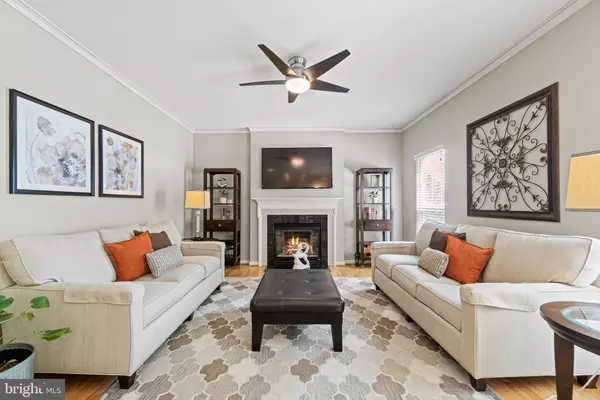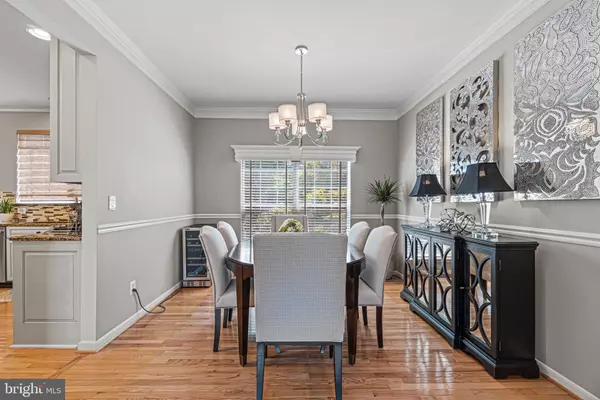$590,000
$600,000
1.7%For more information regarding the value of a property, please contact us for a free consultation.
4 Beds
4 Baths
3,158 SqFt
SOLD DATE : 10/07/2022
Key Details
Sold Price $590,000
Property Type Single Family Home
Sub Type Detached
Listing Status Sold
Purchase Type For Sale
Square Footage 3,158 sqft
Price per Sqft $186
Subdivision Southbridge
MLS Listing ID VAPW2033550
Sold Date 10/07/22
Style Colonial
Bedrooms 4
Full Baths 3
Half Baths 1
HOA Fees $90/mo
HOA Y/N Y
Abv Grd Liv Area 2,208
Originating Board BRIGHT
Year Built 2000
Annual Tax Amount $5,670
Tax Year 2022
Lot Size 7,840 Sqft
Acres 0.18
Property Description
One owner lovingly cared for this spacious Single Family Home for 22 years. Now it's ready for a new owner which could be you. You're immediately welcomed into the 2-story foyer with ample sunlight through the large palladium windows. Hardwood floors throughout the upper and main levels including the bedrooms. Traverse into the family room where you can cozy up to the gas fireplace while entertaining in the large kitchen with an open floor plan. The main kitchen has been beautifully renovated with custom cabinets, granite countertops, GE stainless steel appliances, a french door refrigerator, a gas stove with double oven (lower setting is convection), a built-in microwave, an expansive island, and new recessed lights. This kitchen has more than enough storage space for any baker or chef.
The primary bedroom has vaulted ceilings and plenty of natural sunlight. Spacious enough to accommodate large furniture. The primary bedroom has custom closet organizers in the walk-in closet. The primary bathroom has been renovated with a separate jetted tub and granite shower, lights in the vanity mirror, bidet, and double sinks.
The basement can serve as an in-law suite with a kitchenette (refrigerator, sink, built-in microwave, plenty of countertop space, and lazy susan). Have a spa night in your own home. The basement bathroom has a spa-like sauna steamer.
Rest easy knowing the systems in the property function properly! The HOT WATER HEATER & HVAC were newly installed in 2020. New floors installed in the basement in 2020 as well. The ROOF was replaced in 2016. New carpet on basement stairs installed 2022. This property is definitely comparable to new construction without the wait!
As if the interior wasn't enough, the french doors off the eat-in kitchen lead to the backyard and deck. Work from home outside under the gondola or enjoy the summer grilling on the deck. You'll maintain the best home/lawn on the block with the in-ground lawn sprinkler system. A value over $10k. This grand home sits in a quiet cul-de-sac. What more could one ask for?!
This home has many more upgrades. But it's best viewed in person! Give me a call today to schedule a private showing.
Location
State VA
County Prince William
Zoning R4
Direction West
Rooms
Other Rooms Living Room, Dining Room, Primary Bedroom, Bedroom 2, Bedroom 3, Bedroom 4, Kitchen, Family Room, Den, Bathroom 2, Bathroom 3, Primary Bathroom
Basement Fully Finished, Walkout Stairs
Interior
Interior Features Kitchen - Table Space
Hot Water Natural Gas
Heating Forced Air
Cooling Central A/C
Flooring Hardwood, Carpet
Fireplaces Number 1
Fireplaces Type Mantel(s)
Equipment Dishwasher, Disposal, Refrigerator, Stove, Built-In Microwave, Dryer, Exhaust Fan, Oven/Range - Gas, Stainless Steel Appliances, Washer
Fireplace Y
Window Features Palladian,Double Pane
Appliance Dishwasher, Disposal, Refrigerator, Stove, Built-In Microwave, Dryer, Exhaust Fan, Oven/Range - Gas, Stainless Steel Appliances, Washer
Heat Source Natural Gas
Exterior
Exterior Feature Deck(s)
Garage Garage - Front Entry, Garage Door Opener
Garage Spaces 2.0
Utilities Available Cable TV
Waterfront N
Water Access N
Roof Type Architectural Shingle
Accessibility None
Porch Deck(s)
Attached Garage 2
Total Parking Spaces 2
Garage Y
Building
Story 3
Foundation Brick/Mortar
Sewer Public Sewer
Water Public
Architectural Style Colonial
Level or Stories 3
Additional Building Above Grade, Below Grade
Structure Type Dry Wall
New Construction N
Schools
Elementary Schools Swans Creek
Middle Schools Potomac
High Schools Potomac
School District Prince William County Public Schools
Others
Pets Allowed Y
Senior Community No
Tax ID 8289-43-7402
Ownership Fee Simple
SqFt Source Estimated
Security Features Carbon Monoxide Detector(s),Security System,Smoke Detector
Acceptable Financing VA, FHA, Cash, Conventional
Horse Property N
Listing Terms VA, FHA, Cash, Conventional
Financing VA,FHA,Cash,Conventional
Special Listing Condition Standard
Pets Description No Pet Restrictions
Read Less Info
Want to know what your home might be worth? Contact us for a FREE valuation!

Our team is ready to help you sell your home for the highest possible price ASAP

Bought with SARA TABASI • KW United

"My job is to find and attract mastery-based agents to the office, protect the culture, and make sure everyone is happy! "






