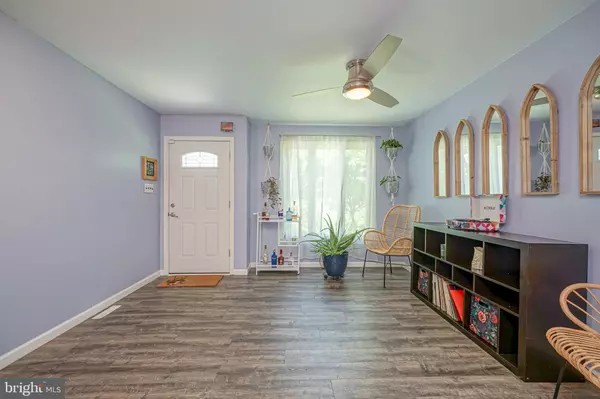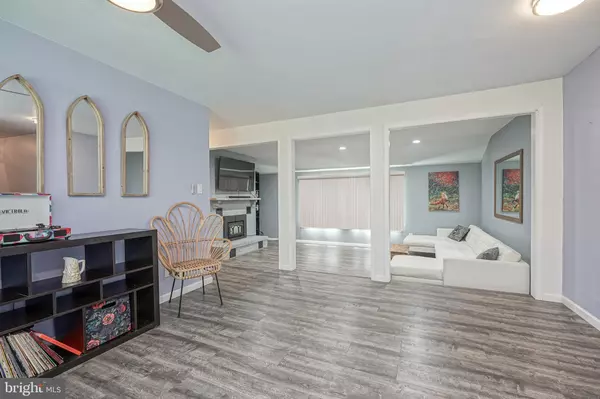$351,300
$325,000
8.1%For more information regarding the value of a property, please contact us for a free consultation.
3 Beds
2 Baths
1,698 SqFt
SOLD DATE : 08/31/2022
Key Details
Sold Price $351,300
Property Type Single Family Home
Sub Type Detached
Listing Status Sold
Purchase Type For Sale
Square Footage 1,698 sqft
Price per Sqft $206
Subdivision Ridgetree
MLS Listing ID NJBL2028906
Sold Date 08/31/22
Style Ranch/Rambler
Bedrooms 3
Full Baths 2
HOA Y/N N
Abv Grd Liv Area 1,698
Originating Board BRIGHT
Year Built 1978
Annual Tax Amount $6,148
Tax Year 2021
Lot Size 0.964 Acres
Acres 0.96
Lot Dimensions 168.00 x 250.00
Property Description
Charming And Adorable Are What Describes This Unique And Special 3 Bedroom, 2 Bath Rancher In The Quaint Town Of Southampton Nestled On A Nearly 1 Acre Breathtaking Parcel. Enter This Bright And Cheery Home Into The Light And Airy Foyer Which Is Open To The Generously Sized Family Room. Enjoy Quality Time Together By The Brick Lined Fireplace That Graces The Oversized Family Room Which Overlooks The Expansive Backyard. The Large Eat In Kitchen Provides Lots Of Natural Light From Over The Sink Windows Which Showcases The Expansive Tree Lined And Private Backyard. Updated Tile Flooring, Convenient Double Oven, And Tons Of Cabinetry And Counterspace Round Out This Delightful Kitchen. The Shaded Back Patio With Kitchen Access Is Perfect For Those Summer Get Togethers. The Primary Bedroom Contains Spectacular Floor To Ceiling Windows That You Will Love Waking Up To And An Updated EnSuite Bath. Two Additional Nicely Sized Bedrooms Are Serviced By An Additional Updated Full Bath. Other Highlights Include New 2016 Septic System, Gorgeous Wood Look Laminate Flooring Throughout The Home, Newer Ceiling Fans, Six Panel Doors, Recessed Lighting And Bay Window In Family Room, Shed, 2 Car Garage, Utility Sink In Laundry Room, And So Much More To Love! All This AND Close To Schools, Parks, Dining And More! Easy Commute to Joint Mcguire AFB, Center City Philadelphia, and NYC. Bring Your Highest And Best Offer As If It Were Your Last- There Are No Guarantees For Best And Final So Make Your First Offer Count!
Location
State NJ
County Burlington
Area Southampton Twp (20333)
Zoning RDPL
Rooms
Other Rooms Primary Bedroom, Bedroom 2, Bedroom 3, Kitchen, Family Room, Foyer
Main Level Bedrooms 3
Interior
Interior Features Ceiling Fan(s), Kitchen - Eat-In, Entry Level Bedroom, Recessed Lighting, Stall Shower, Tub Shower
Hot Water Electric
Heating Forced Air
Cooling Central A/C
Fireplaces Number 1
Fireplaces Type Mantel(s), Brick, Electric
Equipment Dishwasher, Dryer, Oven - Double, Refrigerator, Stove, Washer
Fireplace Y
Appliance Dishwasher, Dryer, Oven - Double, Refrigerator, Stove, Washer
Heat Source Oil
Laundry Main Floor
Exterior
Parking Features Garage - Side Entry, Inside Access
Garage Spaces 2.0
Water Access N
Accessibility None
Attached Garage 2
Total Parking Spaces 2
Garage Y
Building
Story 1
Foundation Crawl Space
Sewer Private Septic Tank
Water Well
Architectural Style Ranch/Rambler
Level or Stories 1
Additional Building Above Grade, Below Grade
New Construction N
Schools
Elementary Schools Southampton Township School No 1
Middle Schools Southampton Township School No 3
High Schools Seneca H.S.
School District Southampton Township Public Schools
Others
Senior Community No
Tax ID 33-02401 04-00007
Ownership Fee Simple
SqFt Source Assessor
Special Listing Condition Standard
Read Less Info
Want to know what your home might be worth? Contact us for a FREE valuation!

Our team is ready to help you sell your home for the highest possible price ASAP

Bought with Maria Elena Ditta • Weichert Realtors-Medford
"My job is to find and attract mastery-based agents to the office, protect the culture, and make sure everyone is happy! "






