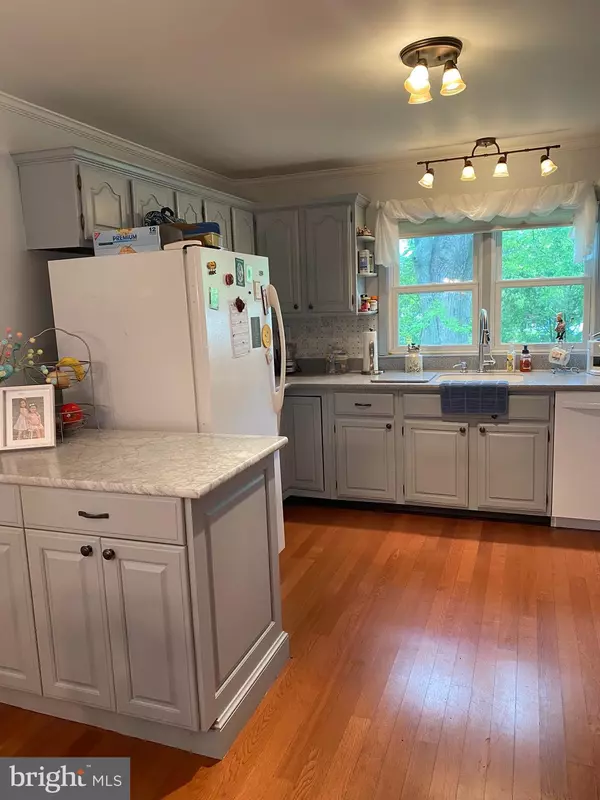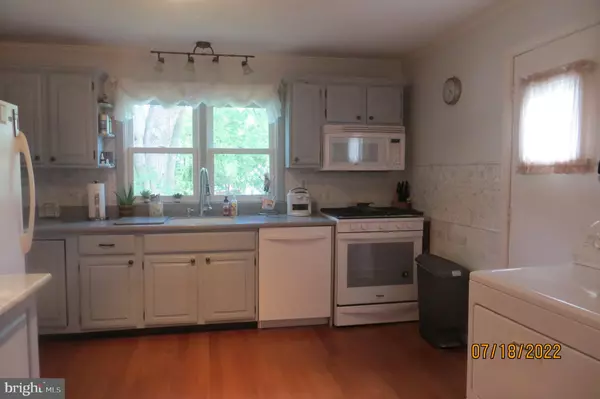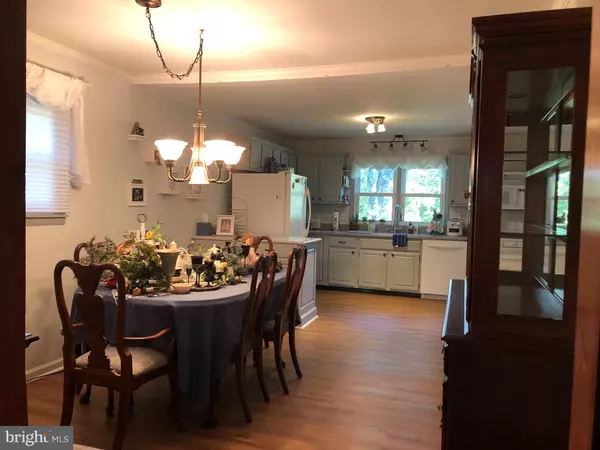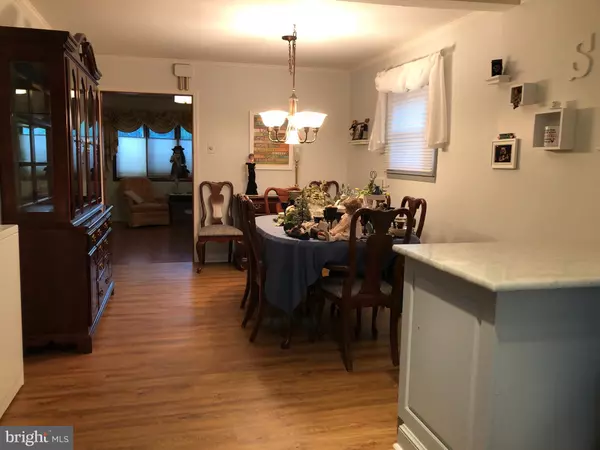$279,000
$279,000
For more information regarding the value of a property, please contact us for a free consultation.
3 Beds
2 Baths
1,312 SqFt
SOLD DATE : 10/18/2022
Key Details
Sold Price $279,000
Property Type Single Family Home
Sub Type Detached
Listing Status Sold
Purchase Type For Sale
Square Footage 1,312 sqft
Price per Sqft $212
Subdivision Parkway Village
MLS Listing ID NJME2019906
Sold Date 10/18/22
Style Cape Cod
Bedrooms 3
Full Baths 1
Half Baths 1
HOA Y/N N
Abv Grd Liv Area 1,312
Originating Board BRIGHT
Year Built 1953
Annual Tax Amount $6,912
Tax Year 2021
Lot Size 0.275 Acres
Acres 0.28
Lot Dimensions 104.45 x 114.89
Property Description
THE SELLER HAS REQUESTED NO MORE SHOWINGS AFTER AUGUST 18, 2022. Why buy a condo when you can own this lovingly maintained home? THIS HOME ALSO COMES WITH AN ATTACHED OVERSIZED GARAGE! Situated on a corner lot, fenced in for privacy, this is a home you need to see. You can enjoy your summer barbecues on your private, secluded Trex-type patio. TAKE A LOOK!
This cape cod features 3 bedrooms, plus an extra room through the garage entryway which can serve as an office. There is a Full bath on the 1st floor and a newer half bath on the 2nd floor. The updated kitchen has Corian and marble countertops as well as the brand new floor covering in the spacious kitchen and dining area. Laminate floors. The oversized one-car garage along with 2 sheds in the large fenced-in backyard, provide plenty of storage. The roof was replaced 3 years ago and the windows were replaced 5 years ago. Closed to shopping.
Contingency regarding sale has been removed per Seller's request.
Location
State NJ
County Mercer
Area Ewing Twp (21102)
Zoning R-2
Rooms
Main Level Bedrooms 1
Interior
Interior Features Combination Kitchen/Dining, Kitchen - Table Space, Primary Bath(s), Store/Office
Hot Water Natural Gas
Heating Forced Air
Cooling Central A/C
Flooring Laminated, Vinyl
Equipment Built-In Range, Dishwasher, Dryer - Gas, Washer, Stove
Furnishings No
Fireplace N
Appliance Built-In Range, Dishwasher, Dryer - Gas, Washer, Stove
Heat Source Natural Gas
Laundry Main Floor
Exterior
Exterior Feature Deck(s)
Parking Features Garage Door Opener
Garage Spaces 2.0
Fence Fully
Utilities Available Cable TV, Natural Gas Available, Phone, Sewer Available
Water Access N
View Garden/Lawn
Roof Type Asbestos Shingle
Accessibility 2+ Access Exits
Porch Deck(s)
Attached Garage 1
Total Parking Spaces 2
Garage Y
Building
Lot Description Corner, Front Yard, Landscaping
Story 2
Foundation Slab
Sewer Public Sewer
Water Public
Architectural Style Cape Cod
Level or Stories 2
Additional Building Above Grade, Below Grade
New Construction N
Schools
High Schools Ewing H.S.
School District Ewing Township Public Schools
Others
Senior Community No
Tax ID 02-00483-00156
Ownership Fee Simple
SqFt Source Assessor
Security Features Smoke Detector
Acceptable Financing Cash, Conventional
Horse Property N
Listing Terms Cash, Conventional
Financing Cash,Conventional
Special Listing Condition Standard
Read Less Info
Want to know what your home might be worth? Contact us for a FREE valuation!

Our team is ready to help you sell your home for the highest possible price ASAP

Bought with MONSE MEDINA RAMPEL • Coldwell Banker Residential Brokerage - Princeton

"My job is to find and attract mastery-based agents to the office, protect the culture, and make sure everyone is happy! "






