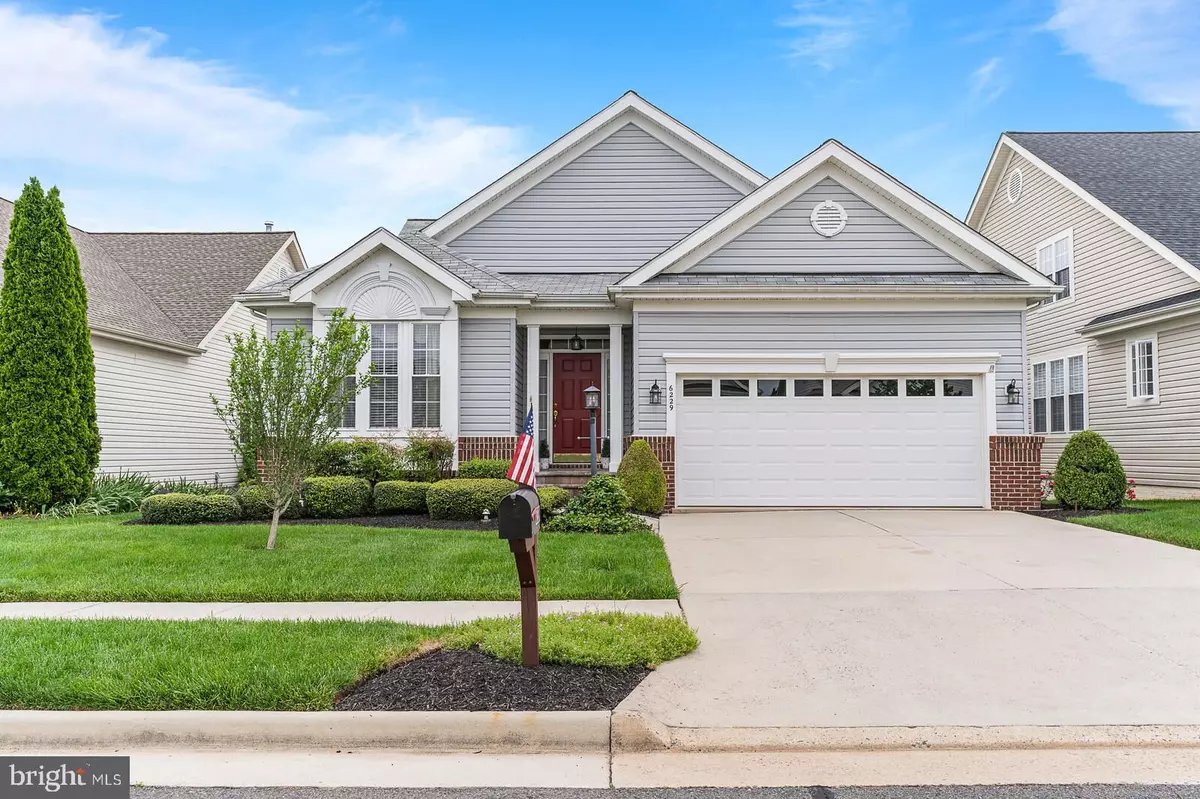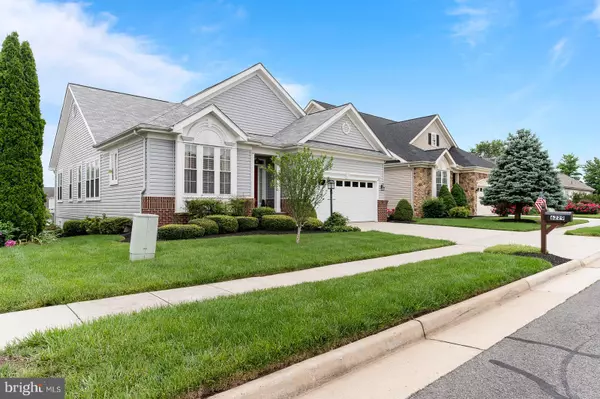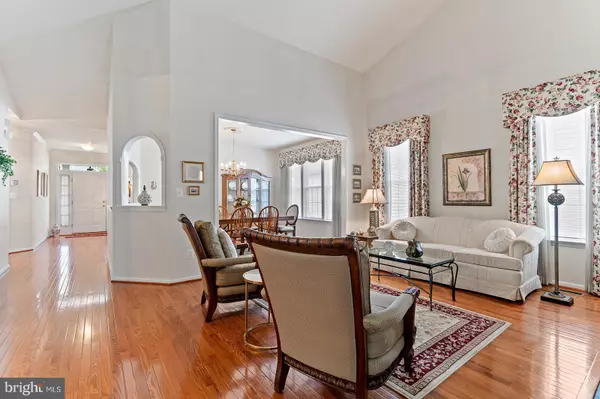$650,000
$635,000
2.4%For more information regarding the value of a property, please contact us for a free consultation.
3 Beds
3 Baths
2,743 SqFt
SOLD DATE : 07/11/2022
Key Details
Sold Price $650,000
Property Type Single Family Home
Sub Type Detached
Listing Status Sold
Purchase Type For Sale
Square Footage 2,743 sqft
Price per Sqft $236
Subdivision Heritage Hunt
MLS Listing ID VAPW2029150
Sold Date 07/11/22
Style Ranch/Rambler,Colonial,Transitional
Bedrooms 3
Full Baths 3
HOA Fees $330/mo
HOA Y/N Y
Abv Grd Liv Area 1,952
Originating Board BRIGHT
Year Built 2003
Annual Tax Amount $5,671
Tax Year 2022
Lot Size 6,129 Sqft
Acres 0.14
Property Description
Welcome to this beautiful home in the award-winning 55+ Heritage Hunt Golf & Country Club! This well-maintained home features 3 bedrooms and 3 full bathrooms. Gleaming hardwood floors throughout the main level, vaulted ceilings and recessed lighting. Owners suite with en suite bath and two walk in closets on main level. Another spacious room with a walk-in closet on the main level with a full bath in the hallway. Kitchen with island, pantry, dishwasher, microwave, fridge, and gas cooktop. Dining room is off the kitchen and opens to a living room with a dual sided gas fireplace. Spacious family room with sliding doors that open to the deck where you can relax with a remote-controlled awning. Laundry room with a walk-in closet allows for an abundance of storage in this home. Large bedroom downstairs that is right off an additional family room. Enjoy the walk out basement that opens to the paver patio. The 3rd full bathroom is in the basement right off the family room with a linen closet. Additional storage in basement with two large unfinished rooms. Irrigation has been added by the owners.
Location
State VA
County Prince William
Zoning PMR
Rooms
Other Rooms Living Room, Primary Bedroom, Bedroom 2, Bedroom 3, Kitchen, Family Room
Basement Daylight, Full, Walkout Level, Unfinished, Windows, Partially Finished
Main Level Bedrooms 2
Interior
Interior Features Additional Stairway, Air Filter System, Attic, Breakfast Area, Carpet, Dining Area, Entry Level Bedroom, Family Room Off Kitchen, Floor Plan - Traditional, Kitchen - Island, Pantry, Recessed Lighting, Sprinkler System, Soaking Tub, Stall Shower, Store/Office, Tub Shower, Walk-in Closet(s), Wood Floors
Hot Water Natural Gas
Heating Forced Air
Cooling Central A/C
Flooring Carpet, Hardwood, Concrete, Vinyl
Fireplaces Number 1
Fireplaces Type Double Sided, Gas/Propane
Equipment Built-In Range, Dishwasher, Disposal, Dryer - Electric, Exhaust Fan, Microwave, Refrigerator, Stove, Washer, Water Heater
Furnishings No
Fireplace Y
Window Features Vinyl Clad
Appliance Built-In Range, Dishwasher, Disposal, Dryer - Electric, Exhaust Fan, Microwave, Refrigerator, Stove, Washer, Water Heater
Heat Source Natural Gas
Laundry Hookup, Main Floor
Exterior
Exterior Feature Deck(s), Patio(s)
Parking Features Garage - Front Entry, Garage Door Opener
Garage Spaces 4.0
Utilities Available Natural Gas Available, Phone Connected, Under Ground, Water Available, Sewer Available
Water Access N
View Trees/Woods
Roof Type Shingle
Street Surface Concrete
Accessibility 32\"+ wide Doors, 36\"+ wide Halls, Grab Bars Mod
Porch Deck(s), Patio(s)
Road Frontage City/County
Attached Garage 2
Total Parking Spaces 4
Garage Y
Building
Lot Description Backs - Open Common Area, Backs to Trees, Private, Cul-de-sac
Story 1
Foundation Slab
Sewer Public Sewer
Water Public
Architectural Style Ranch/Rambler, Colonial, Transitional
Level or Stories 1
Additional Building Above Grade, Below Grade
Structure Type 9'+ Ceilings,Vaulted Ceilings,Unfinished Walls,Dry Wall
New Construction N
Schools
Elementary Schools Tyler
Middle Schools Bull Run
High Schools Battlefield
School District Prince William County Public Schools
Others
Senior Community Yes
Age Restriction 55
Tax ID 7498-13-6967
Ownership Fee Simple
SqFt Source Assessor
Security Features 24 hour security,Security System,Security Gate
Acceptable Financing Cash, Conventional, FHA, FHA 203(b), FHA 203(k), VA, VHDA
Horse Property N
Listing Terms Cash, Conventional, FHA, FHA 203(b), FHA 203(k), VA, VHDA
Financing Cash,Conventional,FHA,FHA 203(b),FHA 203(k),VA,VHDA
Special Listing Condition Standard
Read Less Info
Want to know what your home might be worth? Contact us for a FREE valuation!

Our team is ready to help you sell your home for the highest possible price ASAP

Bought with Jackie Deane • Pearson Smith Realty, LLC
"My job is to find and attract mastery-based agents to the office, protect the culture, and make sure everyone is happy! "






