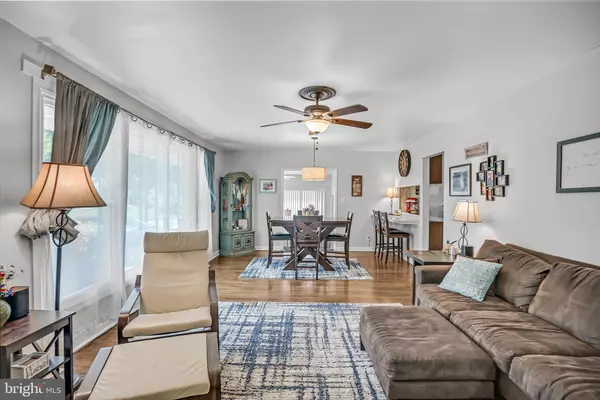$341,500
$341,500
For more information regarding the value of a property, please contact us for a free consultation.
3 Beds
2 Baths
1,534 SqFt
SOLD DATE : 09/16/2022
Key Details
Sold Price $341,500
Property Type Single Family Home
Sub Type Detached
Listing Status Sold
Purchase Type For Sale
Square Footage 1,534 sqft
Price per Sqft $222
Subdivision Brookfield
MLS Listing ID NJCD2032622
Sold Date 09/16/22
Style Ranch/Rambler
Bedrooms 3
Full Baths 1
Half Baths 1
HOA Y/N N
Abv Grd Liv Area 1,534
Originating Board BRIGHT
Year Built 1960
Annual Tax Amount $6,775
Tax Year 2020
Lot Size 0.298 Acres
Acres 0.3
Lot Dimensions 100.00 x 130.00
Property Description
Peace of mind is what you will have in this gorgeous updated, Rancher style home located in the desirable Brookfield Community in Cherry Hill. Situated on a quiet tree lined street, this home provides a cozy and quiet setting for you to enjoy! Features include: Refinished Oak hardwood flooring throughout most of the main floor, neutral earth tone paint colors and upgraded modern fixtures throughout! The open concept floor plan is perfect for modern day living as the Living room flows nicely into the Bonus Family room, Dining room and Kitchen. The kitchen offers hardwood cherry cabinets, Formica countertops, a mosaic tile backsplash, a breakfast bar with stool seating and New Stainless-steel appliances with a black stainless refrigerator. The floor is also new. The mechanical and laundry area is also conveniently located adjacent to the kitchen with access to the backyard. There are three bedrooms just down the hall that all have ceiling fans, one of which is the spacious Master bedroom which offers two closets. Some additional updates to keep in mind. PVC Plumbing updated in 2016, Central air and Heater 2016, New Windows and Rood in 2018. Finally, this home is conveniently located close to Haddonfield Road CR 561 and easy access to Route 295. Wonderful Home, Excellent Location for a Great Price! Call us today for a Private Tour!!
Location
State NJ
County Camden
Area Cherry Hill Twp (20409)
Zoning RESID
Rooms
Other Rooms Living Room, Primary Bedroom, Bedroom 2, Kitchen, Family Room, Bedroom 1, Laundry, Attic
Main Level Bedrooms 3
Interior
Interior Features Ceiling Fan(s), Kitchen - Eat-In, Attic, Carpet, Combination Dining/Living, Dining Area, Entry Level Bedroom, Upgraded Countertops, Wood Floors, Other, Tub Shower
Hot Water Natural Gas
Heating Forced Air
Cooling Central A/C
Flooring Wood, Tile/Brick, Fully Carpeted
Equipment Disposal, Refrigerator, Oven/Range - Gas, Dishwasher, Washer, Dryer
Fireplace N
Appliance Disposal, Refrigerator, Oven/Range - Gas, Dishwasher, Washer, Dryer
Heat Source Natural Gas
Laundry Main Floor
Exterior
Exterior Feature Patio(s)
Garage Spaces 2.0
Water Access N
Roof Type Pitched,Shingle
Accessibility None
Porch Patio(s)
Total Parking Spaces 2
Garage N
Building
Lot Description Corner, Level, Front Yard, Rear Yard, SideYard(s)
Story 1
Foundation Crawl Space
Sewer Public Sewer
Water Public
Architectural Style Ranch/Rambler
Level or Stories 1
Additional Building Above Grade, Below Grade
New Construction N
Schools
Elementary Schools Horace Mann
Middle Schools Beck
High Schools Cherry Hill High - East
School District Cherry Hill Township Public Schools
Others
Senior Community No
Tax ID 09-00431 10-00008
Ownership Fee Simple
SqFt Source Assessor
Acceptable Financing Cash, FHA, Conventional, VA
Listing Terms Cash, FHA, Conventional, VA
Financing Cash,FHA,Conventional,VA
Special Listing Condition Standard
Read Less Info
Want to know what your home might be worth? Contact us for a FREE valuation!

Our team is ready to help you sell your home for the highest possible price ASAP

Bought with Dennis Kain • Century 21 Reilly Realtors
"My job is to find and attract mastery-based agents to the office, protect the culture, and make sure everyone is happy! "






