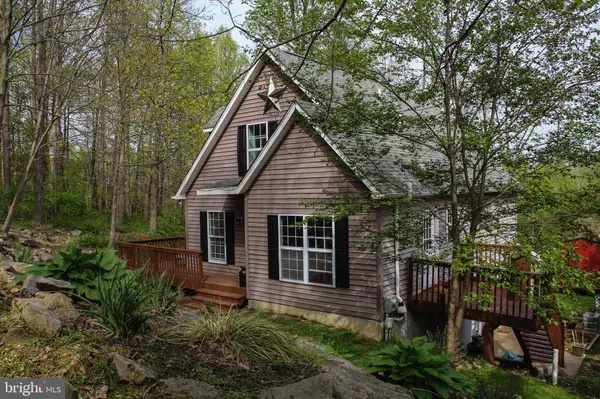$375,000
$365,000
2.7%For more information regarding the value of a property, please contact us for a free consultation.
4 Beds
3 Baths
2,676 SqFt
SOLD DATE : 06/07/2022
Key Details
Sold Price $375,000
Property Type Single Family Home
Sub Type Detached
Listing Status Sold
Purchase Type For Sale
Square Footage 2,676 sqft
Price per Sqft $140
Subdivision Martin Manor
MLS Listing ID PACT2023028
Sold Date 06/07/22
Style Cape Cod
Bedrooms 4
Full Baths 2
Half Baths 1
HOA Y/N N
Abv Grd Liv Area 1,736
Originating Board BRIGHT
Year Built 2001
Annual Tax Amount $6,049
Tax Year 2017
Lot Size 1.002 Acres
Acres 1.0
Property Description
Welcome Home! This fantastic home boasts 4 bedrooms and 2.5 baths, and offers a peaceful country setting that is waiting just for you! This home offers a beautiful Acre lot with Chester County Views, in a quiet neighborhood setting. Enter from the front porch into a bright and cheery front living room. To the right is the spacious eat-in kitchen with a door to a second deck for grilling or relaxing! Off of the living room is a short hallway that leads to two bedrooms and a full bath. Upper level offers 2 large Bedrooms, full bath and great views of the countryside. There is a finished walk-out lower level that adds many options. Lower level has 2 large rooms a 1/2 bath, laundry, bar and extra storage. Each room has their own entrance to the level back yard. This is great space and is perfect for entertaining! The attached covered space out back can be utilized for carport or storage. New HVAC installed in 2021! This home is wired for a whole-house generator. Minutes to Hibernia Park and Chambers Lake with over 900 acres of recreational enjoyment nearby. 3 miles from Rt. 322, 6 miles from Rt. 30. Request an appointment today! Professional pics coming soon!
Location
State PA
County Chester
Area West Caln Twp (10328)
Zoning R1
Rooms
Other Rooms Living Room, Primary Bedroom, Bedroom 2, Bedroom 3, Bedroom 4, Kitchen, Family Room
Basement Full, Outside Entrance, Fully Finished
Main Level Bedrooms 2
Interior
Interior Features Kitchen - Island, Kitchen - Eat-In
Hot Water Electric
Heating Forced Air
Cooling Central A/C
Equipment Built-In Microwave, Icemaker, Microwave, Oven/Range - Electric, Dishwasher, Oven - Self Cleaning
Fireplace N
Appliance Built-In Microwave, Icemaker, Microwave, Oven/Range - Electric, Dishwasher, Oven - Self Cleaning
Heat Source Propane - Leased
Laundry Lower Floor
Exterior
Exterior Feature Deck(s)
Garage Spaces 6.0
Utilities Available Propane, Cable TV
Waterfront N
Water Access N
View Trees/Woods
Roof Type Pitched,Shingle
Accessibility None
Porch Deck(s)
Total Parking Spaces 6
Garage N
Building
Lot Description Sloping, Rear Yard
Story 2
Foundation Concrete Perimeter
Sewer On Site Septic
Water Well
Architectural Style Cape Cod
Level or Stories 2
Additional Building Above Grade, Below Grade
New Construction N
Schools
Elementary Schools Friendship
Middle Schools North Brandywine
High Schools Coatesville Area Senior
School District Coatesville Area
Others
Pets Allowed Y
Senior Community No
Tax ID 28-02 -0093.4500
Ownership Fee Simple
SqFt Source Estimated
Acceptable Financing Cash, Conventional, FHA, VA, USDA
Listing Terms Cash, Conventional, FHA, VA, USDA
Financing Cash,Conventional,FHA,VA,USDA
Special Listing Condition Standard
Pets Description No Pet Restrictions
Read Less Info
Want to know what your home might be worth? Contact us for a FREE valuation!

Our team is ready to help you sell your home for the highest possible price ASAP

Bought with Jennifer Hohenberger • Coldwell Banker Realty

"My job is to find and attract mastery-based agents to the office, protect the culture, and make sure everyone is happy! "






