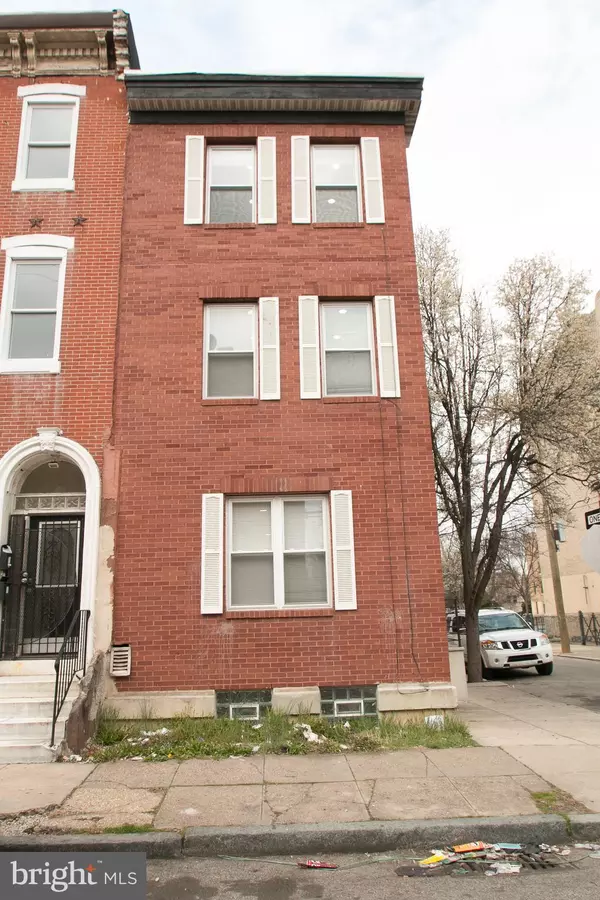$340,000
$349,900
2.8%For more information regarding the value of a property, please contact us for a free consultation.
4 Beds
2 Baths
2,200 SqFt
SOLD DATE : 06/23/2022
Key Details
Sold Price $340,000
Property Type Single Family Home
Sub Type Twin/Semi-Detached
Listing Status Sold
Purchase Type For Sale
Square Footage 2,200 sqft
Price per Sqft $154
Subdivision Temple University
MLS Listing ID PAPH2098842
Sold Date 06/23/22
Style Traditional
Bedrooms 4
Full Baths 2
HOA Y/N N
Abv Grd Liv Area 1,700
Originating Board BRIGHT
Year Built 1925
Annual Tax Amount $575
Tax Year 2022
Lot Size 1,353 Sqft
Acres 0.03
Lot Dimensions 16.00 x 85.00
Property Description
A stunning 4 Bedroom and 2 Full bath 3-story corner townhome completely and expertly renovated and featuring a very rare detached garage, beautiful gourmet kitchen with island, granite and brand name stainless steel appliances. Sliding door from the kitchen to a large deck and court yard, plenty of room for pets and play area. Luxurious bathrooms with floating vanities and beautiful imported tile. LED recessed lights throughout. Ultra modern wrought iron railings, all new windows, doors and flooring. Brand new plumbing, electric and HVAC. Nicely finished basement. Beautifully painted and trimmed. Great up coming neighborhood with beautiful brownstones and lots of new construction. enjoy a short ride to Temple Town and Center City
Location
State PA
County Philadelphia
Area 19121 (19121)
Zoning RM1
Direction East
Rooms
Basement Full
Interior
Interior Features Breakfast Area, Kitchen - Eat-In, Kitchen - Island, Recessed Lighting, Skylight(s), Upgraded Countertops, Wine Storage
Hot Water Electric
Heating Hot Water
Cooling Central A/C
Flooring Luxury Vinyl Tile
Equipment Built-In Microwave, Dishwasher, Disposal, Energy Efficient Appliances, Oven - Self Cleaning
Appliance Built-In Microwave, Dishwasher, Disposal, Energy Efficient Appliances, Oven - Self Cleaning
Heat Source Natural Gas
Laundry Basement
Exterior
Garage Garage - Front Entry
Garage Spaces 1.0
Fence Chain Link
Waterfront N
Water Access N
View City
Roof Type Flat
Accessibility None
Parking Type Detached Garage, On Street
Total Parking Spaces 1
Garage Y
Building
Lot Description Corner, Level, Rear Yard, SideYard(s)
Story 3
Foundation Concrete Perimeter
Sewer Public Sewer
Water Public
Architectural Style Traditional
Level or Stories 3
Additional Building Above Grade, Below Grade
New Construction N
Schools
School District The School District Of Philadelphia
Others
Senior Community No
Tax ID 471138500
Ownership Fee Simple
SqFt Source Assessor
Acceptable Financing Cash, FHA, Conventional, VA
Listing Terms Cash, FHA, Conventional, VA
Financing Cash,FHA,Conventional,VA
Special Listing Condition Standard
Read Less Info
Want to know what your home might be worth? Contact us for a FREE valuation!

Our team is ready to help you sell your home for the highest possible price ASAP

Bought with Michael Daskal • RE/MAX Elite

"My job is to find and attract mastery-based agents to the office, protect the culture, and make sure everyone is happy! "






