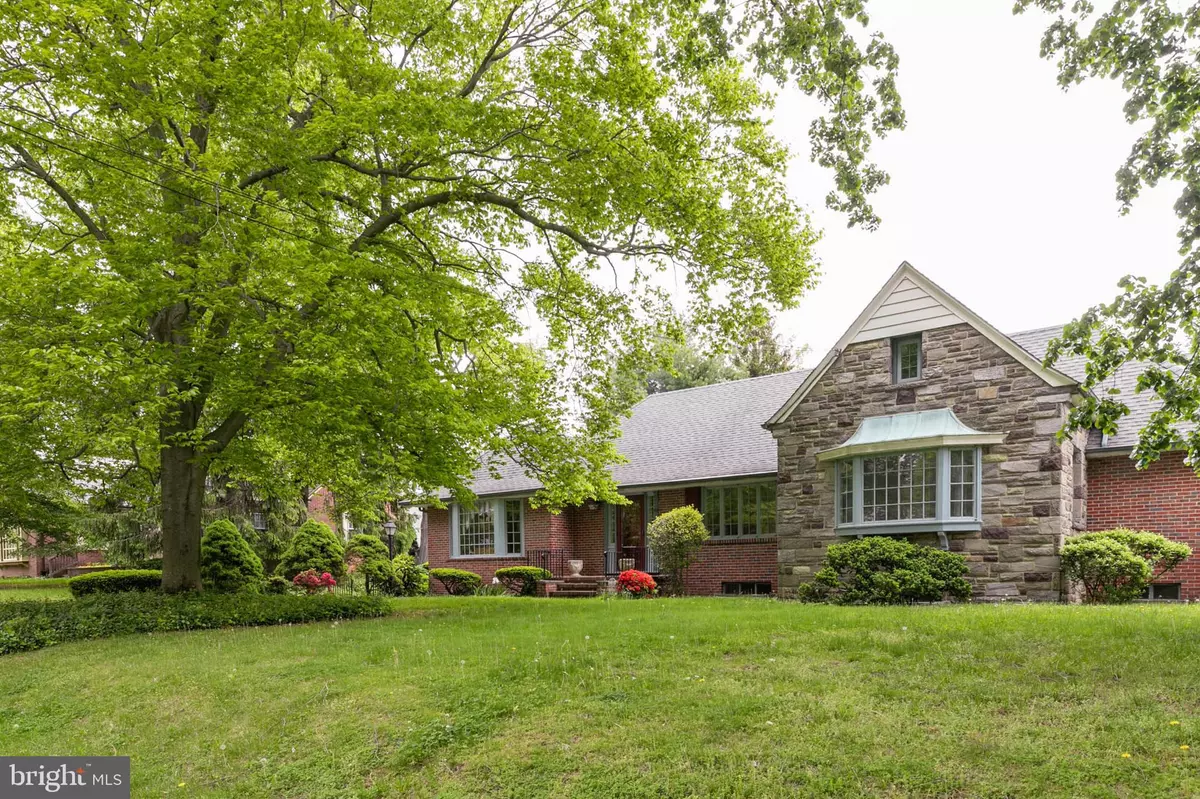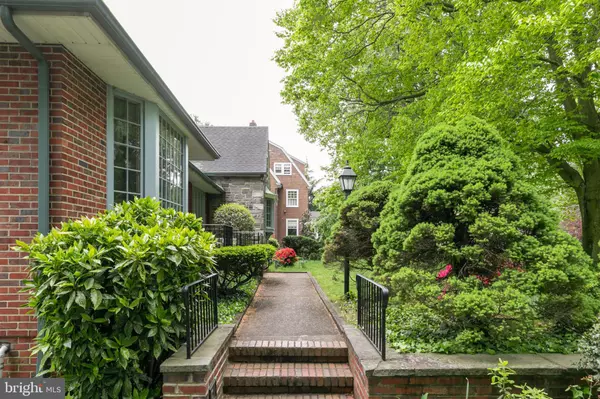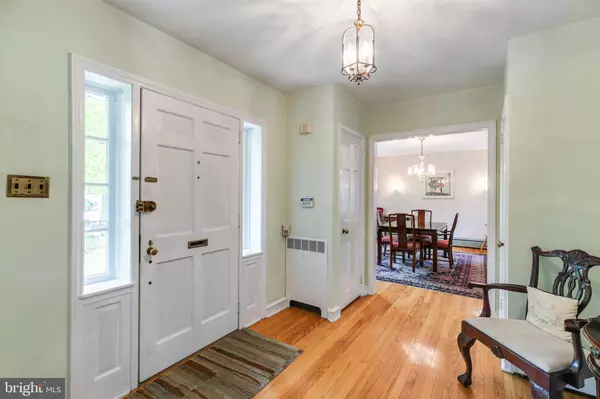$475,000
$475,000
For more information regarding the value of a property, please contact us for a free consultation.
3 Beds
4 Baths
3,008 SqFt
SOLD DATE : 06/24/2022
Key Details
Sold Price $475,000
Property Type Single Family Home
Sub Type Detached
Listing Status Sold
Purchase Type For Sale
Square Footage 3,008 sqft
Price per Sqft $157
Subdivision Greenleigh Court
MLS Listing ID NJCD2029116
Sold Date 06/24/22
Style Ranch/Rambler,Mid-Century Modern
Bedrooms 3
Full Baths 3
Half Baths 1
HOA Y/N N
Abv Grd Liv Area 2,408
Originating Board BRIGHT
Year Built 1950
Annual Tax Amount $12,718
Tax Year 2020
Lot Size 0.506 Acres
Acres 0.51
Lot Dimensions 105.00 x 210.00
Property Description
This absolutely stunning, custom-built, mid-century home in scenic and serene Merchantville sits on an oversized, 1/2 acre, street to street lot on one of the most desirable blocks in Town. A description simply won't do this property justice - it has been painstakingly maintained by the same owner since 1985 and has only had 3 owners in its history. Boasting an effortless blend of historic character and modern convenience, this show-piece property offers approximately 3,000 sq ft of inviting space, punctuated throughout by original hardwood floors, decorative millwork, and custom windows that bathe the property in natural light. The basement is enormous, with a home office (with wood burning fireplace), recreation room, and copious amounts of storage. This home has been updated where it matters most, the eat-in kitchen offers fantastic cabinet and counter space along with bar seating. A full wall of windows with custom made french doors lead you to an outdoor sanctuary of a rear yard, with a sprawling deck with built in bench seating. Need more...? There is a two car garage, generator for back-up power, and a walk-up attic large enough to be another room, if needed. The heating and air conditioning systems are both less than 5 years old. The location is fantastic - walk to downtown, historic Merchantville, or just a 20 min drive to Center City. This gem of a home is an opportunity not to be missed!
Location
State NJ
County Camden
Area Merchantville Boro (20424)
Zoning SINGLE FAM RES
Rooms
Basement Full, Outside Entrance, Partially Finished, Sump Pump, Walkout Stairs, Water Proofing System, Windows, Workshop
Main Level Bedrooms 2
Interior
Hot Water Natural Gas
Heating Radiator, Zoned, Hot Water
Cooling Central A/C
Fireplaces Number 2
Fireplace Y
Heat Source Natural Gas
Exterior
Parking Features Garage Door Opener
Garage Spaces 4.0
Water Access N
Accessibility None
Attached Garage 2
Total Parking Spaces 4
Garage Y
Building
Story 2
Foundation Block
Sewer Public Sewer
Water Public
Architectural Style Ranch/Rambler, Mid-Century Modern
Level or Stories 2
Additional Building Above Grade, Below Grade
New Construction N
Schools
High Schools Haddon Heights H.S.
School District Merchantville Public Schools
Others
Senior Community No
Tax ID 24-00041-00001 02
Ownership Fee Simple
SqFt Source Assessor
Special Listing Condition Standard
Read Less Info
Want to know what your home might be worth? Contact us for a FREE valuation!

Our team is ready to help you sell your home for the highest possible price ASAP

Bought with Devin Dinofa • Keller Williams Realty - Marlton
"My job is to find and attract mastery-based agents to the office, protect the culture, and make sure everyone is happy! "






