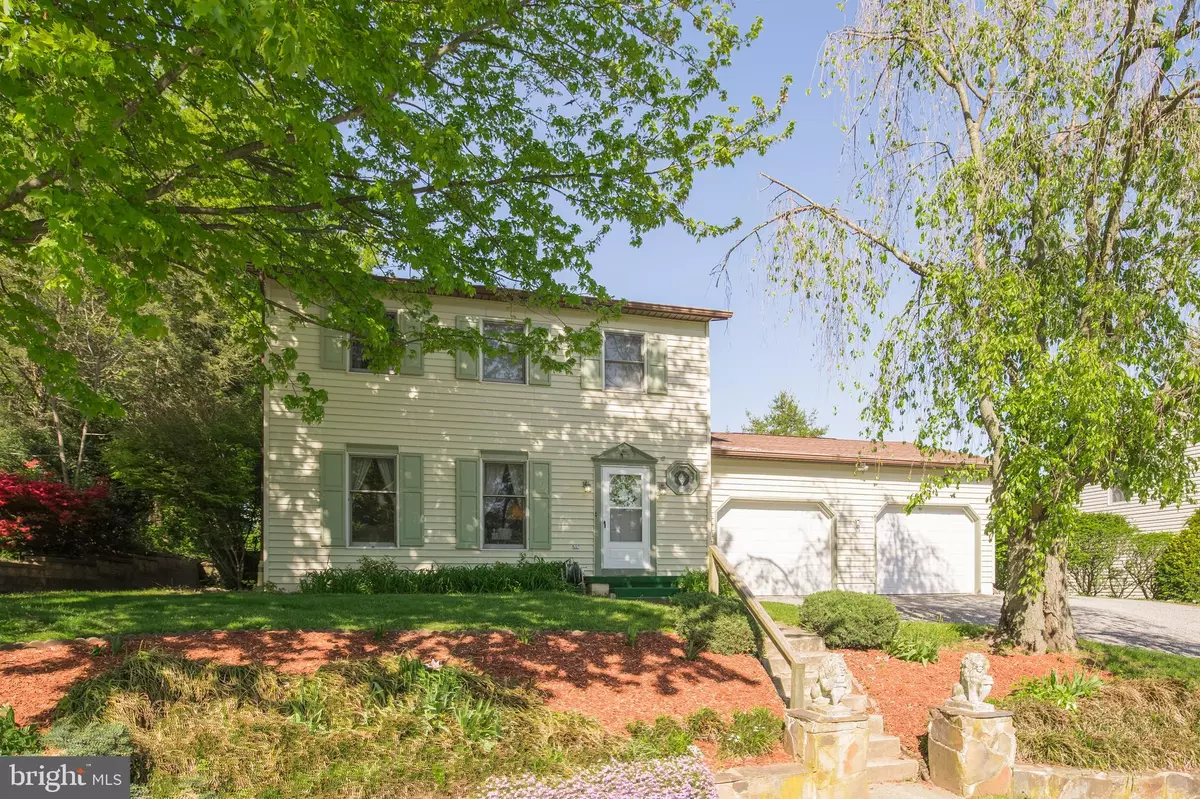$334,000
$334,000
For more information regarding the value of a property, please contact us for a free consultation.
3 Beds
2 Baths
1,352 SqFt
SOLD DATE : 06/30/2022
Key Details
Sold Price $334,000
Property Type Single Family Home
Sub Type Detached
Listing Status Sold
Purchase Type For Sale
Square Footage 1,352 sqft
Price per Sqft $247
Subdivision Hunters Woods
MLS Listing ID PADE2025386
Sold Date 06/30/22
Style Colonial
Bedrooms 3
Full Baths 1
Half Baths 1
HOA Y/N N
Abv Grd Liv Area 1,352
Originating Board BRIGHT
Year Built 1965
Annual Tax Amount $6,649
Tax Year 2021
Lot Size 0.294 Acres
Acres 0.29
Lot Dimensions 80.00 x 160.00
Property Description
Welcome to this beautifully maintained Colonial in Hunters Woods! The present owners took pride in making this house their home as they personally built an impressive custom barn door, a modern laundry area , and trendy wall shelves throughout the home. In the front of the house, you'll find the living room which is flooded with natural light. An updated half bath is located on the main floor as well as an oversized kitchen which has enough space for cooking and dining. There is a dining room next to the kitchen that has sliding glass doors leading to a large concrete patio for your outdoor leisure. Most of the patio is covered by a permanent awning which is an added bonus on sunny days. The spacious backyard is a must see, and you'll be impressed by the sounds of nature as this home backs to trees. Upstairs hosts the Primary bedroom which has a large walk in closet and custom shelving. There are two additional bedrooms and a full bath on this level. The full basement hosts the laundry area, and it is unfinished, but ceilings are high, and there is plenty of room for you to make it your own. You won't have to worry about parking as there is a 2 car garage and a driveway that can fit several vehicles. This house is ready for someone to call it "home", so schedule a showing soon.
Location
State PA
County Delaware
Area Upper Chichester Twp (10409)
Zoning RES R-10
Rooms
Other Rooms Living Room, Dining Room, Primary Bedroom, Bedroom 2, Bedroom 3, Kitchen, Basement, Bathroom 1, Half Bath
Basement Full, Unfinished, Heated, Shelving
Interior
Interior Features Attic, Ceiling Fan(s), Dining Area, Walk-in Closet(s), Kitchen - Eat-In, Pantry, Skylight(s), Tub Shower, Wood Floors
Hot Water Natural Gas
Heating Hot Water
Cooling Central A/C
Flooring Hardwood
Equipment Dishwasher, Dryer - Electric, Oven/Range - Electric, Refrigerator, Washer, Water Heater
Appliance Dishwasher, Dryer - Electric, Oven/Range - Electric, Refrigerator, Washer, Water Heater
Heat Source Natural Gas
Laundry Basement
Exterior
Exterior Feature Patio(s), Roof
Parking Features Garage - Rear Entry, Garage - Front Entry, Garage Door Opener, Inside Access
Garage Spaces 4.0
Water Access N
Accessibility None
Porch Patio(s), Roof
Attached Garage 2
Total Parking Spaces 4
Garage Y
Building
Lot Description Backs to Trees, Rear Yard
Story 2
Foundation Block
Sewer Public Sewer
Water Public
Architectural Style Colonial
Level or Stories 2
Additional Building Above Grade
New Construction N
Schools
School District Chichester
Others
Senior Community No
Tax ID 09-00-03163-45
Ownership Fee Simple
SqFt Source Estimated
Special Listing Condition Standard
Read Less Info
Want to know what your home might be worth? Contact us for a FREE valuation!

Our team is ready to help you sell your home for the highest possible price ASAP

Bought with Spencer Helmuth • KW Greater West Chester

"My job is to find and attract mastery-based agents to the office, protect the culture, and make sure everyone is happy! "






