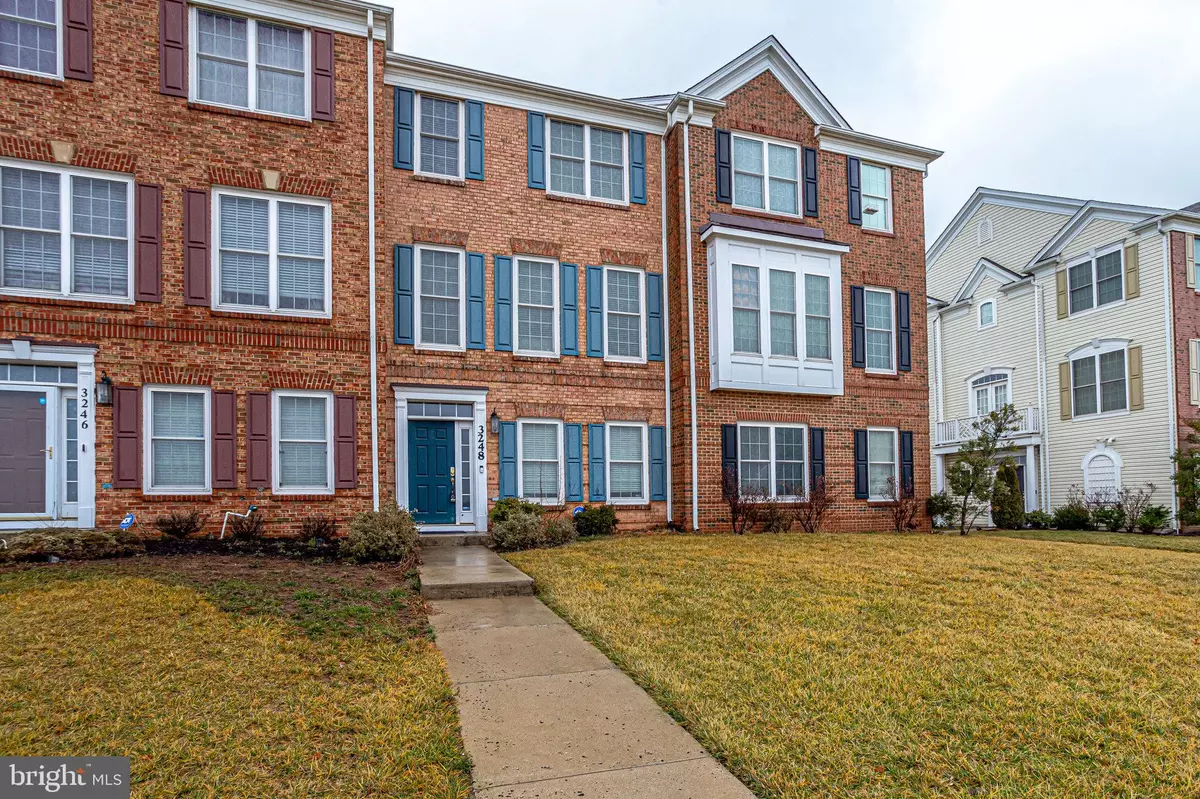$707,500
$715,000
1.0%For more information regarding the value of a property, please contact us for a free consultation.
4 Beds
4 Baths
2,050 SqFt
SOLD DATE : 03/18/2022
Key Details
Sold Price $707,500
Property Type Townhouse
Sub Type Interior Row/Townhouse
Listing Status Sold
Purchase Type For Sale
Square Footage 2,050 sqft
Price per Sqft $345
Subdivision Dakota Crossing
MLS Listing ID DCDC2035330
Sold Date 03/18/22
Style Contemporary
Bedrooms 4
Full Baths 3
Half Baths 1
HOA Fees $140/qua
HOA Y/N Y
Abv Grd Liv Area 2,050
Originating Board BRIGHT
Year Built 2007
Annual Tax Amount $4,275
Tax Year 2021
Lot Size 2,060 Sqft
Acres 0.05
Property Description
This exquisite townhome features FOUR bedrooms, THREE baths and a main floor powder room. You will fall in love the moment you step into the airy entryway with picture frame molding. The first floor has a large ensuite that would make a wonderful primary suite or a guest room. Upstairs, the open floorplan includes a large eat-in kitchen, formal dining space and family room that is bathed in light from the floor to ceiling windows. On the upper level you will find a large primary suite with walk in closet, standalone shower and tub and southern exposures. This level is also rounded out with two well-proportioned secondary bedrooms. Dakota Crossings at Ft Lincoln is well located near BWI Parkway and New York Ave. But theres no need to drive far to run any errands. Leave the cars parked in the two car garage and stroll down the hill to the Shops at Dakota Crossing including Costco, Lowes, Marshalls and several restaurants. Located high on a ridge overlooking Washington, D.C this home has some of the best views of 4th of July in the city; from here you can watch fireworks from the National Mall to Maryland.
Location
State DC
County Washington
Zoning RA-1
Direction South
Rooms
Main Level Bedrooms 1
Interior
Interior Features Carpet, Ceiling Fan(s), Chair Railings, Crown Moldings, Dining Area, Entry Level Bedroom, Floor Plan - Open, Kitchen - Eat-In, Primary Bath(s), Recessed Lighting, Soaking Tub, Wainscotting, Walk-in Closet(s), Wood Floors, Window Treatments
Hot Water Natural Gas
Heating Programmable Thermostat, Forced Air
Cooling Central A/C
Flooring Ceramic Tile, Hardwood
Equipment Built-In Microwave, Built-In Range, Dishwasher, Disposal, Dryer, Dual Flush Toilets, Energy Efficient Appliances, Exhaust Fan, Refrigerator, Stainless Steel Appliances, Washer, Water Heater
Furnishings No
Fireplace N
Appliance Built-In Microwave, Built-In Range, Dishwasher, Disposal, Dryer, Dual Flush Toilets, Energy Efficient Appliances, Exhaust Fan, Refrigerator, Stainless Steel Appliances, Washer, Water Heater
Heat Source Natural Gas
Laundry Has Laundry, Upper Floor
Exterior
Parking Features Garage Door Opener, Inside Access
Garage Spaces 4.0
Utilities Available Cable TV Available, Electric Available, Natural Gas Available, Phone Available
Amenities Available Jog/Walk Path, Tot Lots/Playground
Water Access N
View City, Scenic Vista
Roof Type Asphalt
Accessibility None
Attached Garage 2
Total Parking Spaces 4
Garage Y
Building
Story 3
Foundation Slab
Sewer Public Sewer
Water Public
Architectural Style Contemporary
Level or Stories 3
Additional Building Above Grade, Below Grade
Structure Type Dry Wall
New Construction N
Schools
School District District Of Columbia Public Schools
Others
Pets Allowed Y
Senior Community No
Tax ID 4325//0972
Ownership Fee Simple
SqFt Source Assessor
Acceptable Financing Conventional, Cash, VA
Horse Property N
Listing Terms Conventional, Cash, VA
Financing Conventional,Cash,VA
Special Listing Condition Standard
Pets Allowed No Pet Restrictions
Read Less Info
Want to know what your home might be worth? Contact us for a FREE valuation!

Our team is ready to help you sell your home for the highest possible price ASAP

Bought with kristen adams • Redfin Corp
"My job is to find and attract mastery-based agents to the office, protect the culture, and make sure everyone is happy! "






