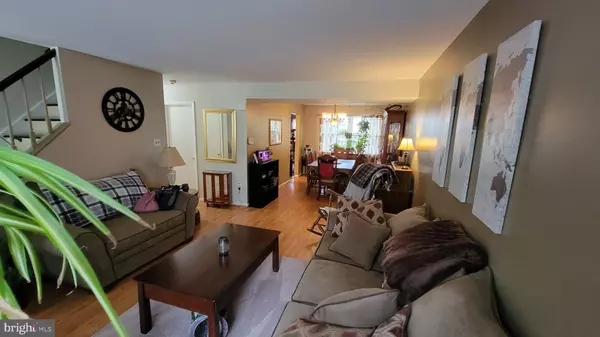$245,000
$255,000
3.9%For more information regarding the value of a property, please contact us for a free consultation.
3 Beds
3 Baths
1,786 SqFt
SOLD DATE : 11/15/2021
Key Details
Sold Price $245,000
Property Type Single Family Home
Listing Status Sold
Purchase Type For Sale
Square Footage 1,786 sqft
Price per Sqft $137
Subdivision Barton Run
MLS Listing ID NJBL2006616
Sold Date 11/15/21
Style Other
Bedrooms 3
Full Baths 2
Half Baths 1
HOA Y/N N
Abv Grd Liv Area 1,786
Originating Board BRIGHT
Year Built 1980
Annual Tax Amount $6,109
Tax Year 2020
Lot Size 4,700 Sqft
Acres 0.11
Lot Dimensions 47.00 x 100.00
Property Description
A desirable end unit townhouse in Barton Run Development has plenty of room to entertain inside and out. The downstairs consists of a living room, dining room, half bathroom, bonus room, laundry room, kitchen, half garage, and a family room with a wood-burning fireplace. The upstairs has three bedrooms, two full bathrooms, and a bonus room that can give an added option of your own unique spin. In April 2020 a new roof was installed. The outside fence is as-is. One last point to mention about Barton Run Development, is there are no HOA fees for this townhouse.
Location
State NJ
County Burlington
Area Evesham Twp (20313)
Zoning RD-1
Direction East
Rooms
Other Rooms Living Room, Dining Room, Kitchen, Family Room, Laundry, Bathroom 1, Bonus Room
Interior
Interior Features Attic, Carpet, Dining Area, Family Room Off Kitchen, Walk-in Closet(s)
Hot Water Natural Gas
Heating Central
Cooling Central A/C
Flooring Carpet
Fireplaces Type Wood
Equipment Dishwasher, Dryer - Gas, Exhaust Fan, Oven - Single, Oven/Range - Gas, Refrigerator, Washer, Dryer
Furnishings No
Fireplace Y
Appliance Dishwasher, Dryer - Gas, Exhaust Fan, Oven - Single, Oven/Range - Gas, Refrigerator, Washer, Dryer
Heat Source Central
Laundry Main Floor
Exterior
Exterior Feature Patio(s)
Fence Wood
Utilities Available Cable TV
Water Access N
View Street
Roof Type Shingle
Street Surface Black Top
Accessibility None
Porch Patio(s)
Road Frontage Boro/Township
Garage N
Building
Lot Description Front Yard, Rear Yard, SideYard(s)
Story 2
Foundation Slab
Sewer Public Sewer
Water Public
Architectural Style Other
Level or Stories 2
Additional Building Above Grade, Below Grade
Structure Type Dry Wall
New Construction N
Schools
School District Evesham Township
Others
Pets Allowed Y
Senior Community No
Tax ID 13-00044 22-00014
Ownership Fee Simple
SqFt Source Assessor
Security Features Smoke Detector
Acceptable Financing Cash, Conventional
Horse Property N
Listing Terms Cash, Conventional
Financing Cash,Conventional
Special Listing Condition Standard
Pets Allowed Cats OK, Dogs OK
Read Less Info
Want to know what your home might be worth? Contact us for a FREE valuation!

Our team is ready to help you sell your home for the highest possible price ASAP

Bought with Carolyn C Fulginiti • Weichert Realtors-Cherry Hill
"My job is to find and attract mastery-based agents to the office, protect the culture, and make sure everyone is happy! "






