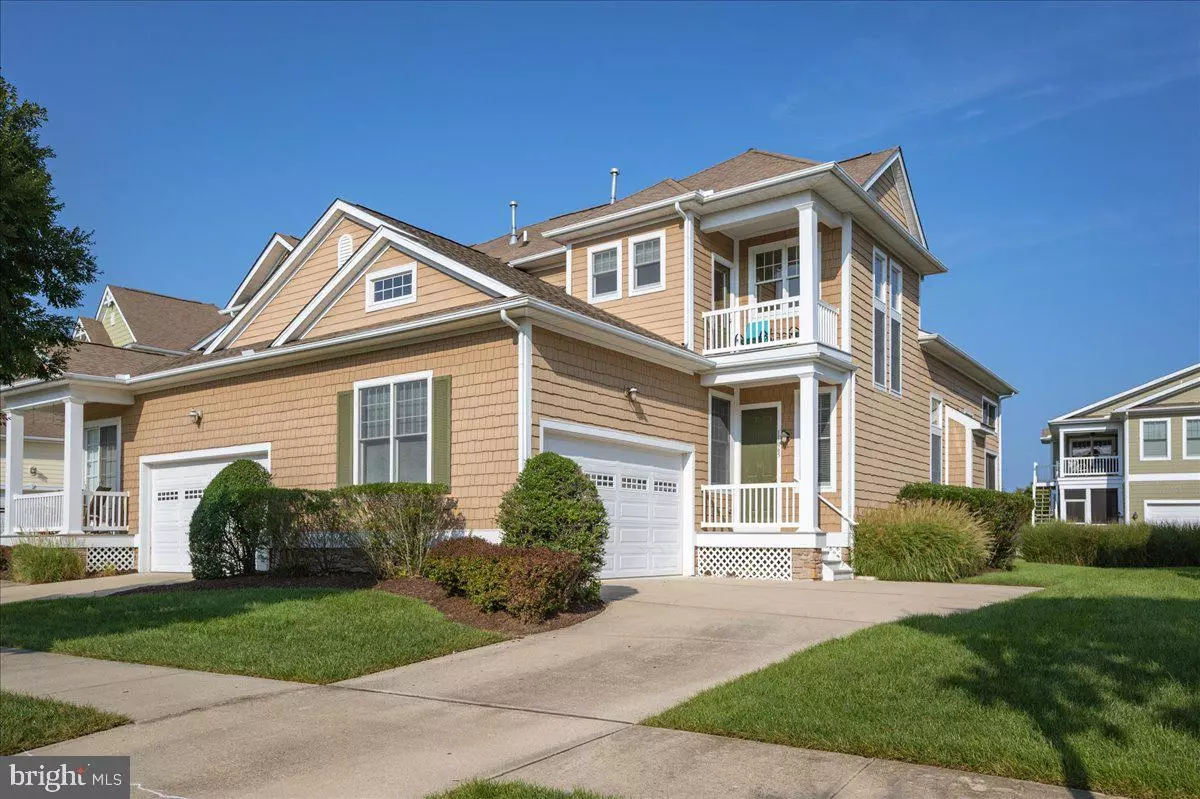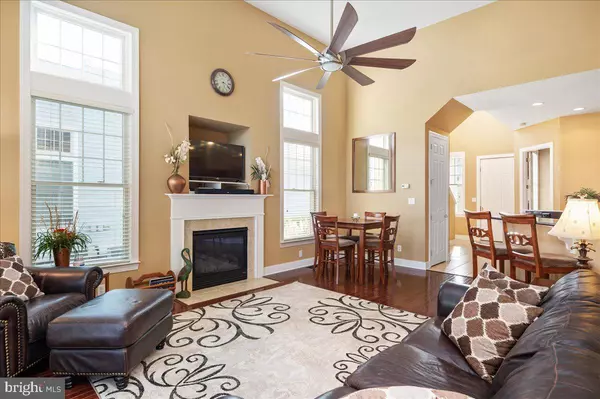$517,500
$527,500
1.9%For more information regarding the value of a property, please contact us for a free consultation.
3 Beds
3 Baths
2,235 SqFt
SOLD DATE : 02/03/2022
Key Details
Sold Price $517,500
Property Type Single Family Home
Sub Type Twin/Semi-Detached
Listing Status Sold
Purchase Type For Sale
Square Footage 2,235 sqft
Price per Sqft $231
Subdivision Bayside
MLS Listing ID DESU2005060
Sold Date 02/03/22
Style Other
Bedrooms 3
Full Baths 3
HOA Fees $300/qua
HOA Y/N Y
Abv Grd Liv Area 2,235
Originating Board BRIGHT
Year Built 2005
Annual Tax Amount $1,606
Tax Year 2021
Lot Size 4,791 Sqft
Acres 0.11
Lot Dimensions 45.00 x 115.00
Property Description
What an amazing 2 level fully furnished twin style home in the prestigious community of Bayside. This gorgeous 3 bedroom 3 bath residence has an open floor plan with complete 1st floor living! The 1st floor offers a fully equipped kitchen, breakfast bar, dining & living room combo, screened porch, laundry room that has access to the 2 car garage, a spacious owners suite, walk-in closet & the owners en suite bathroom offers dual vanities, tub & separate shower. The 1st floor also provides another bedroom and a full hall bath. The 2nd floor offers a huge owners suite with en suite bathroom, walk-in closet and access to a covered balcony! The HOA fee covers lawn maintenance, irrigation system including the water for the irrigation and curbside trash pick up. Bayside amenities include an award winning Jack Nicklaus Signature Golf Course, the new Signatures at Bayside restaurant, Tennis & Recreation Center that include 2 swimming pools, splash zone area, waterfall, hot tub, Indoor fitness center, multiple tennis courts, Pickleball, sand volleyball, basketball court & Pool Bar & Grille, a Health & Aquatic Club that includes a huge Indoor pool, hot tub, saunas, aerobics room, large fitness area and a juice bar & cafe. There's more...located at The Point there is a bayside beach, an outdoor swimming pool, 38 Degrees restaurant & tiki bar, kayak/SUP launch area & nature trail. Also within the community is The Freeman Arts Pavilion that offers concerts by award-winning artists, dance, theater & children's performances. As a bonus owners said they have spent many nights on the back porch listening to some of the amazing concerts - yes that is correct, you can hear the concerts from the screened porch and 2nd floor balcony! What a great opportunity to own in one of the best communities on the Eastern Shore!
Location
State DE
County Sussex
Area Baltimore Hundred (31001)
Zoning MR
Rooms
Main Level Bedrooms 2
Interior
Interior Features Breakfast Area, Combination Kitchen/Living, Ceiling Fan(s), Entry Level Bedroom, Family Room Off Kitchen, Floor Plan - Open, Primary Bath(s), Recessed Lighting, Walk-in Closet(s)
Hot Water Electric
Heating Heat Pump(s)
Cooling Central A/C, Heat Pump(s)
Flooring Hardwood, Ceramic Tile
Fireplaces Number 1
Fireplaces Type Gas/Propane
Equipment Dishwasher, Disposal, Exhaust Fan, Oven/Range - Electric, Refrigerator, Washer, Water Heater, Built-In Microwave, Dryer
Furnishings Yes
Fireplace Y
Window Features Screens,Storm
Appliance Dishwasher, Disposal, Exhaust Fan, Oven/Range - Electric, Refrigerator, Washer, Water Heater, Built-In Microwave, Dryer
Heat Source Electric
Laundry Dryer In Unit, Washer In Unit, Main Floor
Exterior
Exterior Feature Deck(s), Porch(es), Screened
Parking Features Garage Door Opener
Garage Spaces 2.0
Amenities Available Basketball Courts, Beach, Bike Trail, Boat Ramp, Boat Dock/Slip, Community Center, Golf Club, Golf Course, Jog/Walk Path, Tot Lots/Playground, Swimming Pool, Pool - Outdoor, Putting Green, Tennis Courts
Water Access N
Roof Type Architectural Shingle
Accessibility None
Porch Deck(s), Porch(es), Screened
Attached Garage 2
Total Parking Spaces 2
Garage Y
Building
Lot Description Landscaping
Story 2
Foundation Block
Sewer Public Sewer
Water Public
Architectural Style Other
Level or Stories 2
Additional Building Above Grade
New Construction N
Schools
School District Indian River
Others
Pets Allowed Y
HOA Fee Include Lawn Maintenance,Trash,Other
Senior Community No
Tax ID 533-19.00-799.00
Ownership Fee Simple
SqFt Source Estimated
Acceptable Financing Cash, Conventional
Listing Terms Cash, Conventional
Financing Cash,Conventional
Special Listing Condition Standard
Pets Allowed Dogs OK
Read Less Info
Want to know what your home might be worth? Contact us for a FREE valuation!

Our team is ready to help you sell your home for the highest possible price ASAP

Bought with Tracey Sapia • Coldwell Banker Realty
"My job is to find and attract mastery-based agents to the office, protect the culture, and make sure everyone is happy! "






