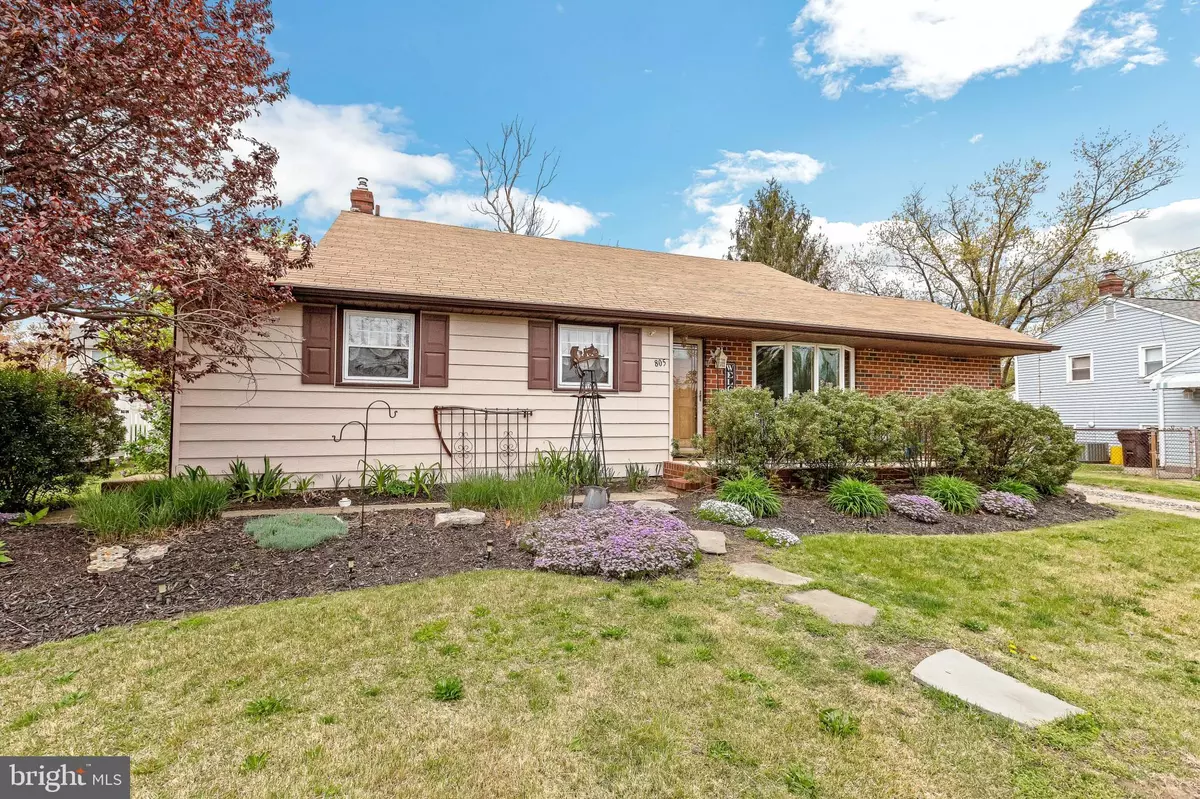$285,000
$275,000
3.6%For more information regarding the value of a property, please contact us for a free consultation.
2 Beds
2 Baths
1,516 SqFt
SOLD DATE : 06/27/2022
Key Details
Sold Price $285,000
Property Type Single Family Home
Sub Type Detached
Listing Status Sold
Purchase Type For Sale
Square Footage 1,516 sqft
Price per Sqft $187
Subdivision Delcrest
MLS Listing ID NJBL2023796
Sold Date 06/27/22
Style Split Level
Bedrooms 2
Full Baths 1
Half Baths 1
HOA Y/N N
Abv Grd Liv Area 1,516
Originating Board BRIGHT
Year Built 1958
Annual Tax Amount $7,084
Tax Year 2021
Lot Size 9,240 Sqft
Acres 0.21
Lot Dimensions 66.00 x 140.00
Property Description
Get ready to relax and enjoy the great outdoors with this beautiful split level that offers so many possibilities. Whether you are downsizing or looking for your first home, this house has it all! The current owner opened two of the bedrooms to make one very large bedroom, but if you put the wall back up you will have three bedrooms on the upper level and with the bonus room in the converted garage you could easily have a four-bedroom home! Enjoy summer barbeques on the spacious patio and the cooler evenings in the charming gazebo or on the front sitting porch! Plenty of storage for your outside tools in the oversized shed. As you enter the home you will love the hardwood floors and the open and sunny dining room. Also on this level is a sitting room and the updated kitchen with easy access to the side yard. Moving to the lower level you will find a very large family room, half bath, and the laundry room. A wonderful feature of this home is the amazing storage in the crawl space that is easily accessible from a closet. From the family room there is access to the backyard plus the bonus room in the converted garage which is currently being used as a bedroom. On the upper level are the bedrooms and the updated full bath. There are hardwood floors under the carpet on this level, plus access to the attic for additional storage. The roof is only one years old, and the hot water heater is four years old. Don't miss out on this wonderful home in a beautiful neighborhood close to the award winning schools, Delaware River, and Philadelphia!
Location
State NJ
County Burlington
Area Delran Twp (20310)
Zoning RES
Rooms
Other Rooms Dining Room, Primary Bedroom, Sitting Room, Bedroom 2, Kitchen, Family Room, Laundry, Bonus Room, Full Bath, Half Bath
Interior
Hot Water Natural Gas
Heating Forced Air
Cooling Central A/C
Flooring Hardwood, Carpet
Fireplace N
Window Features Replacement
Heat Source Natural Gas
Laundry Lower Floor
Exterior
Exterior Feature Patio(s)
Garage Spaces 1.0
Water Access N
Accessibility None
Porch Patio(s)
Total Parking Spaces 1
Garage N
Building
Story 3
Foundation Crawl Space
Sewer Public Sewer
Water Public
Architectural Style Split Level
Level or Stories 3
Additional Building Above Grade, Below Grade
New Construction N
Schools
School District Delran Township Public Schools
Others
Senior Community No
Tax ID 10-00037-00008
Ownership Fee Simple
SqFt Source Assessor
Acceptable Financing Cash, Conventional, FHA, USDA, VA
Listing Terms Cash, Conventional, FHA, USDA, VA
Financing Cash,Conventional,FHA,USDA,VA
Special Listing Condition Standard
Read Less Info
Want to know what your home might be worth? Contact us for a FREE valuation!

Our team is ready to help you sell your home for the highest possible price ASAP

Bought with Melissa A Giannetto • Compass New Jersey, LLC - Moorestown
"My job is to find and attract mastery-based agents to the office, protect the culture, and make sure everyone is happy! "






