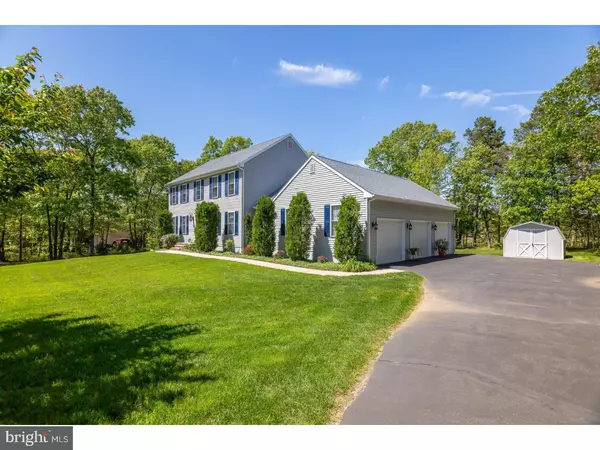$315,000
$325,000
3.1%For more information regarding the value of a property, please contact us for a free consultation.
4 Beds
4 Baths
2,865 SqFt
SOLD DATE : 08/10/2017
Key Details
Sold Price $315,000
Property Type Single Family Home
Sub Type Detached
Listing Status Sold
Purchase Type For Sale
Square Footage 2,865 sqft
Price per Sqft $109
Subdivision Holly Hills Estate
MLS Listing ID 1001799737
Sold Date 08/10/17
Style Colonial
Bedrooms 4
Full Baths 3
Half Baths 1
HOA Y/N N
Abv Grd Liv Area 2,865
Originating Board TREND
Year Built 2005
Annual Tax Amount $7,857
Tax Year 2016
Lot Size 0.920 Acres
Acres 0.92
Lot Dimensions 0X0
Property Description
Welcome to your dream home! This colonial in Holly Hills Estates is situated on nearly an acre of property with serene surroundings. The foyer welcomes you into the bright and cheerful formal dining room. The open concept living room with fireplace leads right into the kitchen, making entertaining a breeze. The kitchen offers 42" cabinetry, BRAND NEW stainless steel appliances, pendant lighting, center island, double sink, and oversized pantry. A few steps through the French doors and enjoy the fabulous Sun Room! Relax and watch the seasons unfold in comfort in this room with vaulted ceilings, and an unobstructed view of the wooded backyard. Just down the hall is a half bath and generously sized laundry room off of the garage for convenience. This home also features a possible main floor Master Suite, complete with full bathroom and walk-in closet; or use it as an in-law suite! Upstairs is the second impressive Master Suite, featuring walk-in closet, and bathroom with dual sink vanity and whirlpool soaking tub! Two additional nice sized bedrooms are on this level, along with another full bath, plus a bonus room that would make a perfect study, nursery, craft room, or whatever suits your needs! The full, unfinished basement is ready for your plans, and it provides walk up access through double doors into the oversized 3 car garage. Additional amenities include security system, double hung windows, upgraded exterior lighting, Moen fixtures, wiring for 7.1 surround sound with 9 additional speakers, and upgraded 40-year roof. This home has it all, so don't wait!
Location
State NJ
County Salem
Area Alloway Twp (21701)
Zoning RES
Rooms
Other Rooms Living Room, Dining Room, Primary Bedroom, Bedroom 2, Bedroom 3, Kitchen, Bedroom 1, Laundry, Other
Basement Full, Unfinished, Outside Entrance
Interior
Interior Features Primary Bath(s), Kitchen - Island, Ceiling Fan(s), Kitchen - Eat-In
Hot Water Propane
Heating Propane, Forced Air
Cooling Central A/C
Flooring Fully Carpeted
Fireplaces Number 1
Equipment Built-In Range, Dishwasher, Built-In Microwave
Fireplace Y
Appliance Built-In Range, Dishwasher, Built-In Microwave
Heat Source Bottled Gas/Propane
Laundry Main Floor
Exterior
Garage Spaces 6.0
Utilities Available Cable TV
Water Access N
Accessibility None
Attached Garage 3
Total Parking Spaces 6
Garage Y
Building
Story 2
Sewer On Site Septic
Water Well
Architectural Style Colonial
Level or Stories 2
Additional Building Above Grade
New Construction N
Schools
School District Alloway Township Public Schools
Others
Senior Community No
Tax ID 01-00100-00002 02
Ownership Fee Simple
Security Features Security System
Read Less Info
Want to know what your home might be worth? Contact us for a FREE valuation!

Our team is ready to help you sell your home for the highest possible price ASAP

Bought with Scott Kompa • RE/MAX Preferred - Mullica Hill
"My job is to find and attract mastery-based agents to the office, protect the culture, and make sure everyone is happy! "






