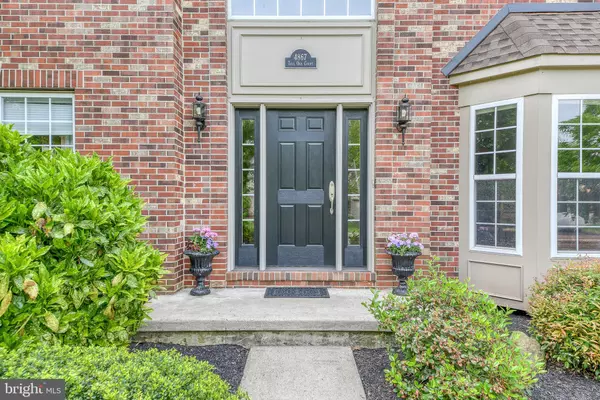$800,000
$780,000
2.6%For more information regarding the value of a property, please contact us for a free consultation.
4 Beds
3 Baths
3,408 SqFt
SOLD DATE : 07/27/2022
Key Details
Sold Price $800,000
Property Type Single Family Home
Sub Type Detached
Listing Status Sold
Purchase Type For Sale
Square Footage 3,408 sqft
Price per Sqft $234
Subdivision Hearthstone
MLS Listing ID PABU2027468
Sold Date 07/27/22
Style Colonial
Bedrooms 4
Full Baths 2
Half Baths 1
HOA Fees $35
HOA Y/N Y
Abv Grd Liv Area 3,408
Originating Board BRIGHT
Year Built 1997
Annual Tax Amount $7,397
Tax Year 2021
Lot Size 0.300 Acres
Acres 0.3
Lot Dimensions 0.00 x 0.00
Property Description
Welcome home!!! This is a gorgeous brick front, Durham model home in the desirable community of Hearthstone. This home is situated on a beautifully manicured and landscaped lot and is within walking distance to Hansell Park! The large, 2-story foyer is a grand entry way to this center hall colonial with hardwood floors throughout most of this home, including the formal living and dining rooms. The kitchen features hardwood floors, cherry cabinets, granite countertops, tile backsplash, a large center island with bar seating, stainless steel appliances including a gas range, a breakfast room and pantry - and it over looks a sun-filled, 2-story family room with hardwood floors, floor to ceiling windows and a gas fireplace. Exit the kitchen to the fenced backyard, a gorgeous oasis with a beautiful paver patio, knee wall seating and lush landscaping - a perfect place for outside activities, BBQ’s and more! Completing the main level is a first floor private office with custom built-in desk, cabinets and a closet, a laundry room with built-in sink and cabinets, an updated powder room with granite counters. Continuing to the second level by way of the front or rear staircase, you’ll find a large main bedroom suite, complete with 2 walk-in closets and a remodeled en suite bathroom with a double vanity, a soaking tub, stall shower with tile floor, tile surround and a frameless glass enclosure. Three additional bedrooms and an updated hall bathroom complete the 2nd level. The full basement is partially finished, a perfect game room, play room or home theater - and there is still loads of storage space. Other features include a new roof (approx 1.5 years old), water heater (5 years), central air conditioning (5 years), gas heat, and a fenced in rear yard with a storage shed that compliments the house. Great location with easy access to Doylestown, New Hope, Newtown and all the shopping and dining these towns have to offer! With so much to offer, this could truly be your forever home! Interior photos coming soon!!!
Location
State PA
County Bucks
Area Buckingham Twp (10106)
Zoning R5
Rooms
Basement Full, Partially Finished
Interior
Interior Features Breakfast Area, Built-Ins, Carpet, Ceiling Fan(s), Crown Moldings, Double/Dual Staircase, Family Room Off Kitchen, Floor Plan - Open, Formal/Separate Dining Room, Kitchen - Gourmet, Kitchen - Island, Pantry, Primary Bath(s), Recessed Lighting, Soaking Tub, Stall Shower, Tub Shower, Upgraded Countertops, Walk-in Closet(s), Window Treatments, Wood Floors
Hot Water Natural Gas
Heating Forced Air
Cooling Central A/C
Fireplaces Number 1
Fireplaces Type Gas/Propane
Equipment Dishwasher, Disposal, Oven/Range - Gas, Range Hood, Stainless Steel Appliances
Fireplace Y
Appliance Dishwasher, Disposal, Oven/Range - Gas, Range Hood, Stainless Steel Appliances
Heat Source Natural Gas
Laundry Main Floor, Hookup
Exterior
Exterior Feature Patio(s)
Garage Built In, Garage - Front Entry, Inside Access
Garage Spaces 6.0
Fence Fully
Water Access N
Accessibility None
Porch Patio(s)
Attached Garage 2
Total Parking Spaces 6
Garage Y
Building
Lot Description Front Yard, Rear Yard, SideYard(s)
Story 2
Foundation Slab, Crawl Space
Sewer Public Sewer
Water Public
Architectural Style Colonial
Level or Stories 2
Additional Building Above Grade, Below Grade
New Construction N
Schools
School District Central Bucks
Others
HOA Fee Include Common Area Maintenance,Trash
Senior Community No
Tax ID 06-062-137
Ownership Fee Simple
SqFt Source Estimated
Special Listing Condition Standard
Read Less Info
Want to know what your home might be worth? Contact us for a FREE valuation!

Our team is ready to help you sell your home for the highest possible price ASAP

Bought with Yan (Diana) Qi • Keller Williams Real Estate-Blue Bell

"My job is to find and attract mastery-based agents to the office, protect the culture, and make sure everyone is happy! "






