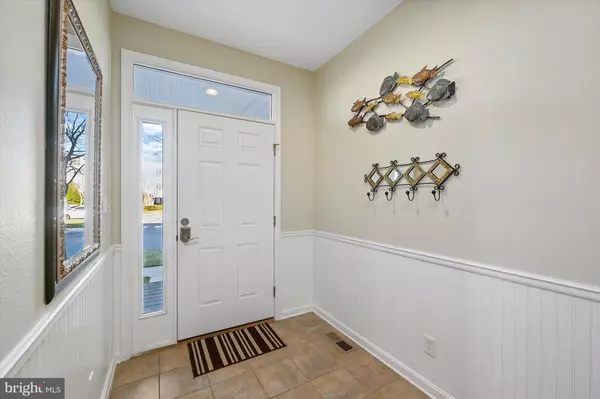$532,500
$539,900
1.4%For more information regarding the value of a property, please contact us for a free consultation.
4 Beds
4 Baths
2,127 SqFt
SOLD DATE : 02/28/2022
Key Details
Sold Price $532,500
Property Type Townhouse
Sub Type Interior Row/Townhouse
Listing Status Sold
Purchase Type For Sale
Square Footage 2,127 sqft
Price per Sqft $250
Subdivision Bayside
MLS Listing ID DESU2013708
Sold Date 02/28/22
Style Other
Bedrooms 4
Full Baths 3
Half Baths 1
HOA Fees $329/qua
HOA Y/N Y
Abv Grd Liv Area 2,127
Originating Board BRIGHT
Year Built 2006
Annual Tax Amount $1,569
Tax Year 2021
Lot Size 2,178 Sqft
Acres 0.05
Lot Dimensions 20.00 x 100.00
Property Description
Live Bayside & Live The Vacation! This turn-key 4BR/3.5BA Fully Furnished Townhouse is situated in the amazing amenity filled community of Bayside and is ready for you to start living the beach resort lifestyle! LOCATION LOCATION LOCATION This home is centrally located in the Sun Ridge neighborhood overlooking the twin parks and across from the main Bayside Sun Ridge Pool and Tennis Facility featuring 2 large heated pools, splash zone, hot tub and large outdoor pool bar with dining options. This area also features a playground, full court basketball court, 7 tennis courts (5 clay/2 hard) and coming soon in Spring 2022 BRAND NEW dedicated dual pickleball courts...all of this just a easy walk across the street! In 2021 this home received a brand new dual zone Arctic HVAC system and a paint/trim facelift. This townhouse features 2 porches off the front of the house and the optional dual balconies off the rear of the home overlooking the pond and most importantly the optional 4th bedroom on the 1st floor. The Bayside amenities are almost endless! The highlights include a summer beach shuttle to Fenwick Island State Park only 5 miles away, Jack Nicklaus Signature Golf Course & Clubhouse facilities, Freeman Music and Arts Pavilion, Signatures Clubhouse Restaurant, the new state of the art Indoor Health & Aquatic Facility that features one of the nicest workout gyms and lap pools in the area...and 38 Degrees Bar & Grill located at The Point where you can kayak, crab, fish or just take a dip in the Bayside member's only pool overlooking the beautiful Assawoman Bay and North OC Skyline. Combine the amenities with endless amounts of options for social clubs in the community and you will never want to leave campus! This one is ready to go! Do not miss out!
Location
State DE
County Sussex
Area Baltimore Hundred (31001)
Zoning MR
Rooms
Other Rooms Primary Bedroom, Kitchen, Great Room, Laundry, Additional Bedroom
Main Level Bedrooms 1
Interior
Interior Features Kitchen - Eat-In, Ceiling Fan(s), Window Treatments
Hot Water Propane
Heating Forced Air, Heat Pump(s)
Cooling Central A/C
Flooring Carpet, Tile/Brick
Fireplaces Number 1
Fireplaces Type Gas/Propane
Equipment Dishwasher, Disposal, Dryer - Electric, Icemaker, Refrigerator, Microwave, Oven/Range - Electric, Washer, Water Heater
Furnishings Yes
Fireplace Y
Window Features Screens
Appliance Dishwasher, Disposal, Dryer - Electric, Icemaker, Refrigerator, Microwave, Oven/Range - Electric, Washer, Water Heater
Heat Source Electric, Propane - Metered
Laundry Main Floor
Exterior
Exterior Feature Balcony, Porch(es)
Parking Features Garage Door Opener, Garage - Rear Entry, Inside Access
Garage Spaces 4.0
Amenities Available Basketball Courts, Community Center, Fitness Center, Golf Club, Golf Course, Jog/Walk Path, Pier/Dock, Tot Lots/Playground, Pool Mem Avail, Pool - Outdoor, Swimming Pool, Putting Green, Security, Tennis Courts, Water/Lake Privileges
Water Access Y
View Pond
Roof Type Architectural Shingle
Accessibility 36\"+ wide Halls
Porch Balcony, Porch(es)
Road Frontage Public
Attached Garage 2
Total Parking Spaces 4
Garage Y
Building
Lot Description Landscaping
Story 3
Foundation Crawl Space
Sewer Public Sewer
Water Private
Architectural Style Other
Level or Stories 3
Additional Building Above Grade, Below Grade
New Construction N
Schools
School District Indian River
Others
Pets Allowed Y
HOA Fee Include Lawn Maintenance,Common Area Maintenance,Management
Senior Community No
Tax ID 533-19.00-902.00
Ownership Fee Simple
SqFt Source Estimated
Acceptable Financing Cash, Conventional
Listing Terms Cash, Conventional
Financing Cash,Conventional
Special Listing Condition Standard
Pets Allowed Number Limit
Read Less Info
Want to know what your home might be worth? Contact us for a FREE valuation!

Our team is ready to help you sell your home for the highest possible price ASAP

Bought with DANIEL TAGLIENTI • Keller Williams Realty
"My job is to find and attract mastery-based agents to the office, protect the culture, and make sure everyone is happy! "






