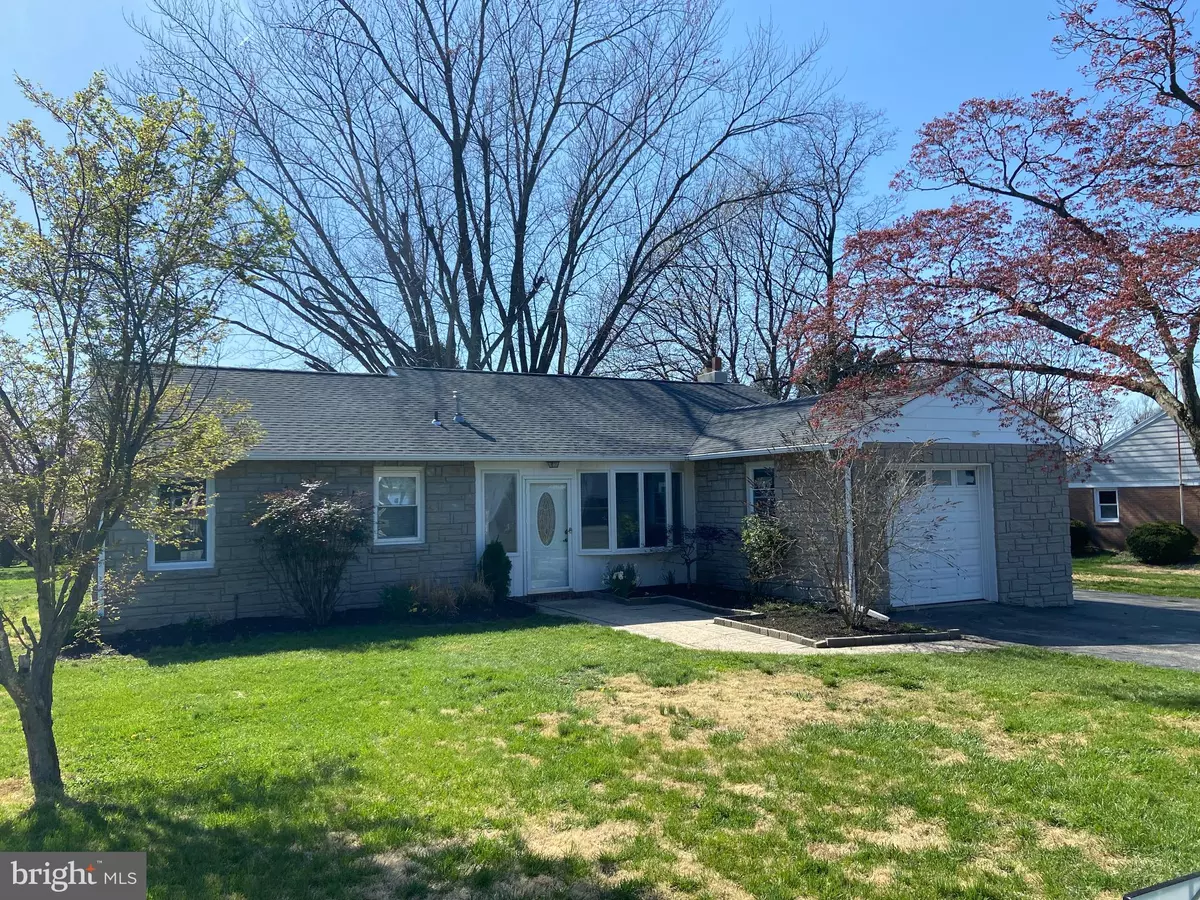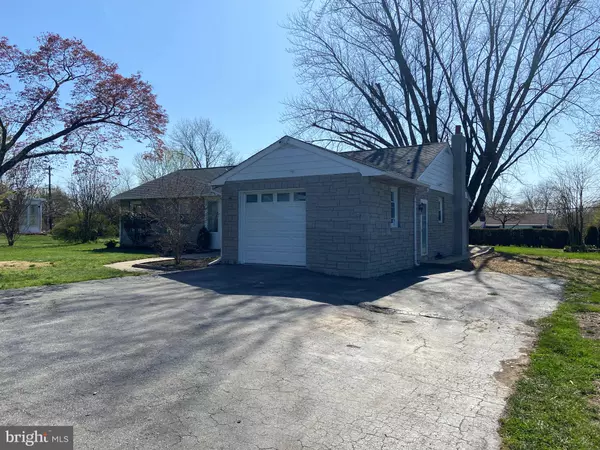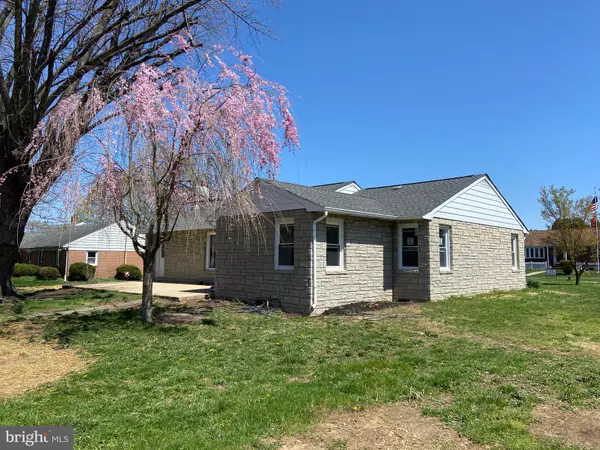$300,000
$289,900
3.5%For more information regarding the value of a property, please contact us for a free consultation.
3 Beds
1 Bath
1,225 SqFt
SOLD DATE : 05/23/2022
Key Details
Sold Price $300,000
Property Type Single Family Home
Sub Type Detached
Listing Status Sold
Purchase Type For Sale
Square Footage 1,225 sqft
Price per Sqft $244
Subdivision None Available
MLS Listing ID PACT2022454
Sold Date 05/23/22
Style Ranch/Rambler
Bedrooms 3
Full Baths 1
HOA Y/N N
Abv Grd Liv Area 1,225
Originating Board BRIGHT
Year Built 1952
Annual Tax Amount $4,108
Tax Year 2021
Lot Size 0.430 Acres
Acres 0.43
Lot Dimensions 0.00 x 0.00
Property Description
Welcome to this wonderful home that was just renovated over the past few months. You'll be impressed with the way this turned out from start to finish so hurry before it's gone! Enter the front door and into the beautiful stone foyer with tile floor. Step forward to find a large eat-in kitchen with hardwood floors, upgraded cabinets and brand new granite counters. Stainless steel appliances are a nice touch and gives it a gourmet feel. There's a door the leads to the 1-car garage, another that leads to the basement and yet another that leads to a walk-up, floored attic for tons of storage. Continue into the huge Living Room (31' x 12') with incredible hardwood floors and new recessed lighting along with large windows facing the open rear yard. You'll also find a door leading to the back patio and yard that's perfect for entertaining. The rest of this main level includes three nicely sized bedrooms (two with hardwood floors and one with carpet) and a brand new bathroom. This bathroom was just remodeled with a new tub, sink/vanity and toilet along with new lighting and exhaust fan. Throughout the house, you'll see some brand new windows and too many other upgrades to mention. The entire home has been painted and all floors refinished to make it appear like new construction! Let's go outside and continue. You'll notice a brand new roof along with aluminum capping and painted siding. The chimney was resurfaced to look brand new as well. Tons of cleanup brought the side and rear yards back to life. The yard was seeded with hopes of full grass coming soon. Two gardens were left for your enjoyment or take them down for more room to play. Back inside and downstairs to the unfinished basement that includes the well and water storage tank, heater and oil tank. Radon system is already installed giving you peace of mind that radon is below the acceptable limits but test for yourself to confirm. Professional contractors have worked tirelessly for months to bring this home to it's current condition so we're sure you'll be impressed. Don't hesitate to see this one before it's sold! (FYI, the window to the left of the front door will be replaced as soon as possible).
Location
State PA
County Chester
Area Valley Twp (10338)
Zoning R10 RESIDENTIAL
Rooms
Other Rooms Bedroom 2, Bedroom 3, Kitchen, Family Room, Bedroom 1
Basement Interior Access, Unfinished
Main Level Bedrooms 3
Interior
Hot Water Oil
Heating Hot Water
Cooling None
Flooring Carpet, Hardwood, Tile/Brick
Equipment Built-In Microwave, Built-In Range, Dishwasher, Oven/Range - Electric, Refrigerator, Stainless Steel Appliances
Fireplace N
Appliance Built-In Microwave, Built-In Range, Dishwasher, Oven/Range - Electric, Refrigerator, Stainless Steel Appliances
Heat Source Oil
Laundry Hookup, Main Floor
Exterior
Parking Features Garage - Front Entry, Garage Door Opener, Inside Access
Garage Spaces 5.0
Water Access N
Roof Type Asphalt,Pitched,Shingle
Accessibility None
Attached Garage 1
Total Parking Spaces 5
Garage Y
Building
Story 1
Foundation Block
Sewer Public Sewer
Water Private, Well
Architectural Style Ranch/Rambler
Level or Stories 1
Additional Building Above Grade, Below Grade
New Construction N
Schools
School District Coatesville Area
Others
Pets Allowed Y
Senior Community No
Tax ID 38-02 -0103
Ownership Fee Simple
SqFt Source Assessor
Acceptable Financing Cash, Conventional
Listing Terms Cash, Conventional
Financing Cash,Conventional
Special Listing Condition Standard
Pets Allowed No Pet Restrictions
Read Less Info
Want to know what your home might be worth? Contact us for a FREE valuation!

Our team is ready to help you sell your home for the highest possible price ASAP

Bought with Carla M Meyers • Keller Williams Real Estate-Blue Bell
"My job is to find and attract mastery-based agents to the office, protect the culture, and make sure everyone is happy! "






