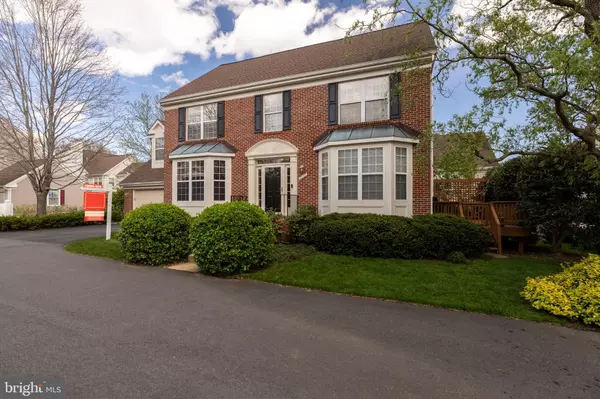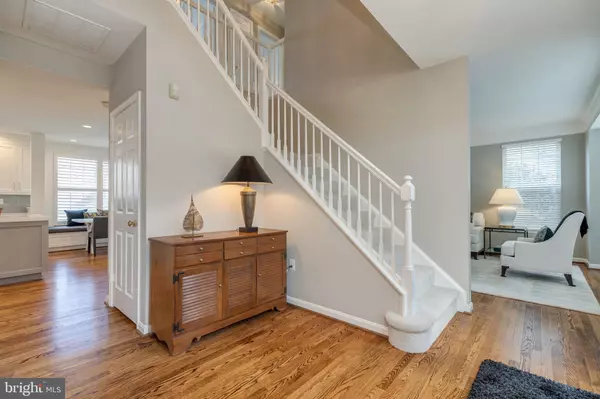$875,000
$899,950
2.8%For more information regarding the value of a property, please contact us for a free consultation.
4 Beds
4 Baths
3,928 SqFt
SOLD DATE : 06/01/2022
Key Details
Sold Price $875,000
Property Type Single Family Home
Sub Type Detached
Listing Status Sold
Purchase Type For Sale
Square Footage 3,928 sqft
Price per Sqft $222
Subdivision Kingstowne
MLS Listing ID VAFX2062814
Sold Date 06/01/22
Style Colonial
Bedrooms 4
Full Baths 3
Half Baths 1
HOA Fees $108/mo
HOA Y/N Y
Abv Grd Liv Area 2,752
Originating Board BRIGHT
Year Built 1994
Annual Tax Amount $8,890
Tax Year 2021
Lot Size 4,748 Sqft
Acres 0.11
Property Description
Welcome to 6327 Alderman Drive, a stunningly gorgeous brick-front Carlton model in Alexandria's highly desirable Kingstowne! Immaculate throughout, every inch of this amazing home has been renovated with high quality and tasteful finishes. Strategically placed columns, extensive crown and box moldings add a feeling of elegance. The main-level showcases the spectacular eat-in kitchen equipped with every modern wish-list item. There are upscale premium stainless appliances, including a beverage fridge (Kitchen Aid, Zephyr, Perlick and Sharp to name a few). It also features sleek quartz countertops, glass tile backsplash, custom cabinetry, a built-in breakfast nook, and recessed lighting. Just off the kitchen is the family room with an inviting fireplace, 2 skylights, and a door leading you to the spacious deck. There is also a large living and dining room on the main level. This home features beautiful plantation shutters and blinds, and sand-in-place hardwood floors on the main-level. Even the laundry/mud room is photo-worthy with its chic subway tile backsplash, custom built-ins, and front-load washer and dryer. The hot water heater was new in 2020 and the roof was just replaced in 2016. Upstairs, the magnificent owner's suite boasts a lofty cathedral ceiling, a separate sitting area and two walk-in closets. The completely re-imagined bath has fine cabinetry, double vanities, current hardware and lighting, and the tile craftsmanship is evident especially inside the glass-enclosed shower with shower bench. There are three more generously sized bedrooms on this level. The expansive lower level includes an oversized rec room, a large bonus room, a full bath, and a roomy storage room. This is truly a special home and not to be missed! Kingstowne is renowned for its top-notch community amenities including pools, gyms, tennis courts, tot-lots, clubhouses & so much more! In addition, this fine home is only minutes from all commuter routes, the Franconia-Springfield Metro station, Wegmans, & two Town Centers!
Location
State VA
County Fairfax
Zoning 304
Rooms
Other Rooms Dining Room, Primary Bedroom, Bedroom 2, Bedroom 3, Bedroom 4, Kitchen, Family Room, Foyer, Breakfast Room, Recreation Room, Storage Room, Bonus Room, Primary Bathroom
Basement Full
Interior
Interior Features Breakfast Area, Carpet, Ceiling Fan(s), Chair Railings, Crown Moldings, Dining Area, Family Room Off Kitchen, Floor Plan - Open, Formal/Separate Dining Room, Kitchen - Eat-In, Kitchen - Island, Pantry, Primary Bath(s), Recessed Lighting, Skylight(s), Tub Shower, Upgraded Countertops, Walk-in Closet(s), Window Treatments, Wood Floors
Hot Water Natural Gas
Heating Forced Air
Cooling Central A/C, Ceiling Fan(s)
Flooring Hardwood, Carpet, Tile/Brick
Fireplaces Number 1
Equipment Built-In Microwave, Dishwasher, Disposal, Dryer, Washer, Refrigerator, Icemaker, Stove, Range Hood
Fireplace Y
Window Features Bay/Bow,Transom
Appliance Built-In Microwave, Dishwasher, Disposal, Dryer, Washer, Refrigerator, Icemaker, Stove, Range Hood
Heat Source Natural Gas
Laundry Main Floor
Exterior
Exterior Feature Deck(s)
Garage Garage - Front Entry, Garage Door Opener
Garage Spaces 2.0
Amenities Available Common Grounds, Fitness Center, Jog/Walk Path, Pool - Outdoor, Tennis Courts, Tot Lots/Playground, Volleyball Courts
Water Access N
Accessibility None
Porch Deck(s)
Attached Garage 2
Total Parking Spaces 2
Garage Y
Building
Story 3
Foundation Permanent
Sewer Public Sewer
Water Public
Architectural Style Colonial
Level or Stories 3
Additional Building Above Grade, Below Grade
New Construction N
Schools
Elementary Schools Lane
Middle Schools Hayfield Secondary School
High Schools Hayfield
School District Fairfax County Public Schools
Others
HOA Fee Include Common Area Maintenance,Snow Removal,Trash
Senior Community No
Tax ID 0913 11030018
Ownership Fee Simple
SqFt Source Assessor
Special Listing Condition Standard
Read Less Info
Want to know what your home might be worth? Contact us for a FREE valuation!

Our team is ready to help you sell your home for the highest possible price ASAP

Bought with Mussena Yemane • KW United

"My job is to find and attract mastery-based agents to the office, protect the culture, and make sure everyone is happy! "






