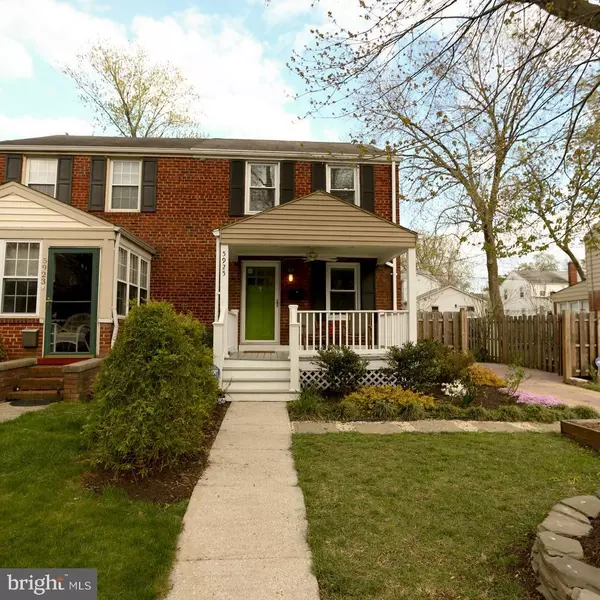$627,100
$595,000
5.4%For more information regarding the value of a property, please contact us for a free consultation.
3 Beds
2 Baths
1,416 SqFt
SOLD DATE : 05/16/2022
Key Details
Sold Price $627,100
Property Type Single Family Home
Sub Type Twin/Semi-Detached
Listing Status Sold
Purchase Type For Sale
Square Footage 1,416 sqft
Price per Sqft $442
Subdivision Jefferson Manor
MLS Listing ID VAFX2062766
Sold Date 05/16/22
Style Side-by-Side,Traditional
Bedrooms 3
Full Baths 2
HOA Y/N N
Abv Grd Liv Area 1,008
Originating Board BRIGHT
Year Built 1947
Annual Tax Amount $6,719
Tax Year 2021
Lot Size 3,600 Sqft
Acres 0.08
Property Description
It'll be love at first sight, when you see this expanded duplex just blocks to the METRO. Imagine sipping morning coffee on the charming front porch as you wave to neighbors on the quiet one-way street in the heart of the friendly Jefferson Manor neighborhood. As soon as you open the distinctive green door, you'll know this house is something special. The front room with its original hardwood and crown molding just seems to say "Welcome Home." A kitchen remodel opened to the family room addition creates great flow and plenty of room. The kitchen features stainless steel appliances, granite countertops, and shaker style cabinets. The family room has high ceilings with lots of natural light. Open up the sliders in the family room onto a large wrap-around deck and brick patio with plenty of room for all your summer gatherings. This large, flat backyard is fully-fenced and ready to be enjoyed. Or retreat to the large shed where you can live out your DIY dreams or prep some seedlings for the front or back gardens.
There are two bedrooms upstairs with original hardwood and a renovated bathroom . The primary bedroom suite in the lower level features a huge walk-in closet and a newer bathroom with gorgeous tile work in the walk-in shower.
Addition, kitchen, and bathroom renovations done in 2014. Other upgrades include new ductwork throughout and all new plumbing (2014). The house was rewired and electrical service upgraded to 200 amps in 2014.
Just blocks to the Huntington METRO (about 0.3). Close to shops & restaurants, 495, National Harbor, Fort Belvoir, Amazon HQ2, Old Town. Friendly neighborhood with no HOA! Convenience meets quiet neighborhood living.
Location
State VA
County Fairfax
Zoning 180
Direction West
Rooms
Basement Full, Daylight, Partial, Improved, Interior Access, Poured Concrete, Windows, Fully Finished
Interior
Interior Features Attic, Combination Kitchen/Dining, Family Room Off Kitchen, Floor Plan - Open, Stall Shower, Tub Shower, Upgraded Countertops, Wood Floors, Crown Moldings, Kitchen - Gourmet, Walk-in Closet(s), Window Treatments
Hot Water Electric
Heating Central
Cooling Ceiling Fan(s), Central A/C
Flooring Wood
Equipment Built-In Microwave, Built-In Range, Dishwasher, Disposal, Dryer - Front Loading, Energy Efficient Appliances, Oven/Range - Gas, Stainless Steel Appliances, Washer - Front Loading
Appliance Built-In Microwave, Built-In Range, Dishwasher, Disposal, Dryer - Front Loading, Energy Efficient Appliances, Oven/Range - Gas, Stainless Steel Appliances, Washer - Front Loading
Heat Source Natural Gas
Exterior
Exterior Feature Deck(s), Porch(es), Wrap Around
Garage Spaces 2.0
Fence Rear, Wood
Waterfront N
Water Access N
Accessibility None
Porch Deck(s), Porch(es), Wrap Around
Total Parking Spaces 2
Garage N
Building
Story 3
Foundation Block
Sewer Public Sewer
Water Public
Architectural Style Side-by-Side, Traditional
Level or Stories 3
Additional Building Above Grade, Below Grade
New Construction N
Schools
Elementary Schools Mount Eagle
Middle Schools Twain
High Schools Edison
School District Fairfax County Public Schools
Others
Senior Community No
Tax ID 0833 02020029A
Ownership Fee Simple
SqFt Source Assessor
Acceptable Financing Cash, Conventional, FHA, VA, Negotiable
Listing Terms Cash, Conventional, FHA, VA, Negotiable
Financing Cash,Conventional,FHA,VA,Negotiable
Special Listing Condition Standard
Read Less Info
Want to know what your home might be worth? Contact us for a FREE valuation!

Our team is ready to help you sell your home for the highest possible price ASAP

Bought with Jean T Beatty • McEnearney Associates, Inc.

"My job is to find and attract mastery-based agents to the office, protect the culture, and make sure everyone is happy! "






