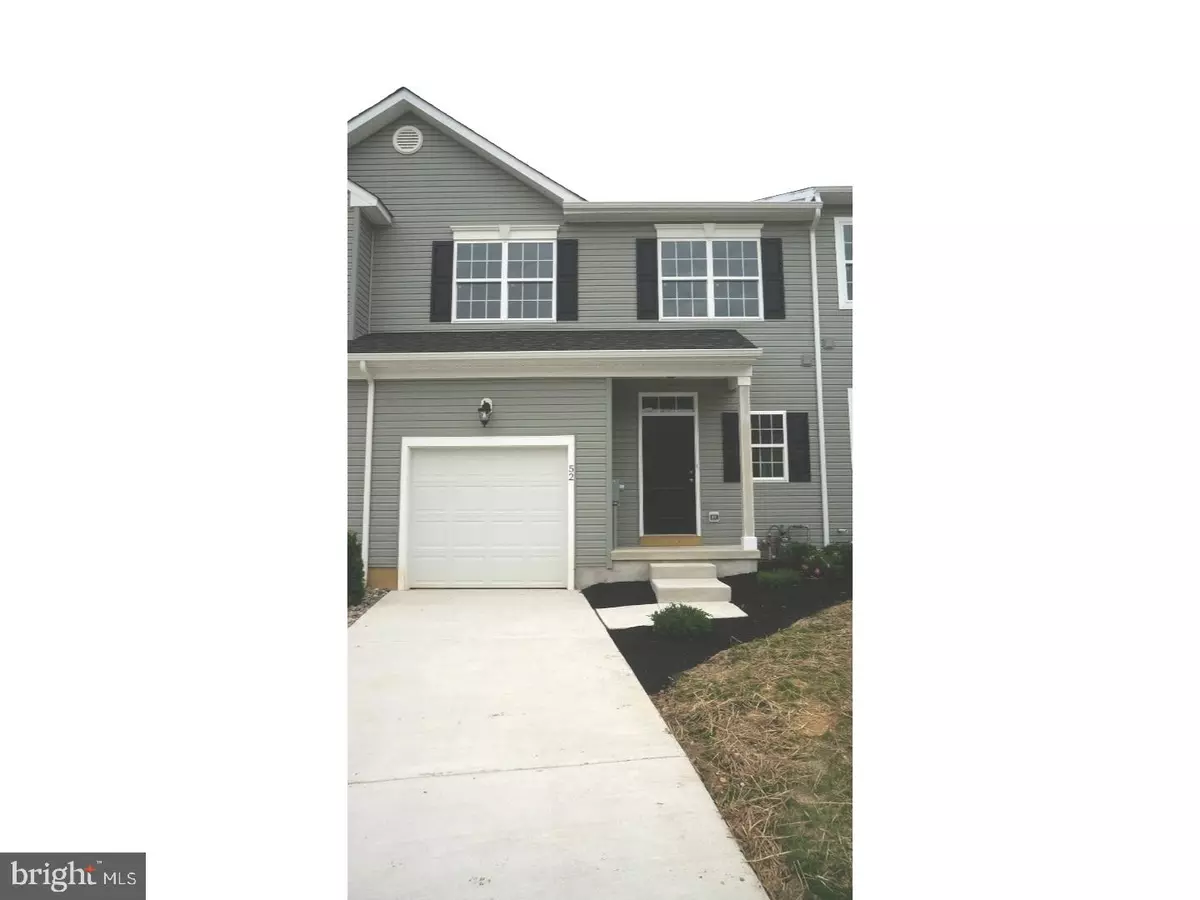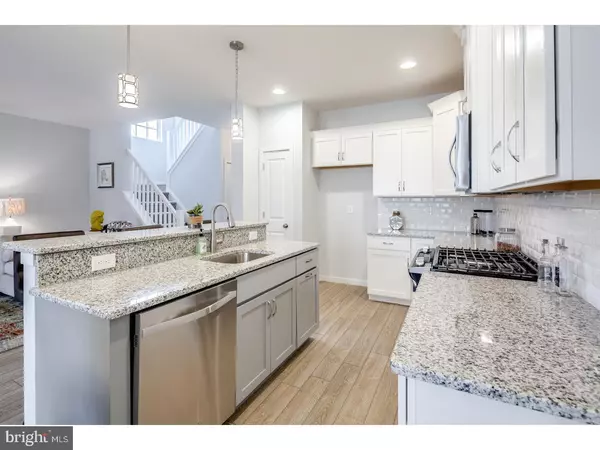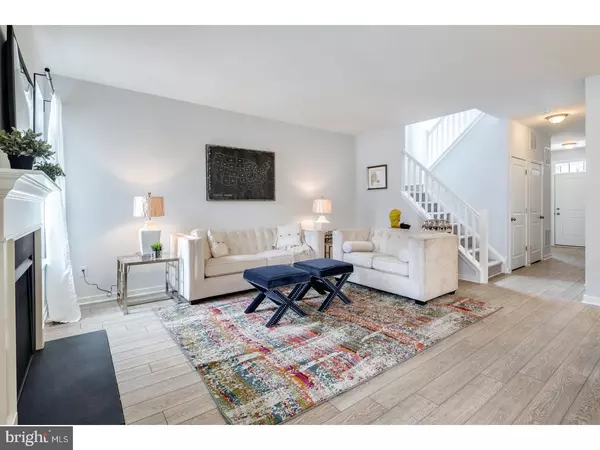$240,000
$219,900
9.1%For more information regarding the value of a property, please contact us for a free consultation.
3 Beds
3 Baths
1,740 SqFt
SOLD DATE : 08/11/2017
Key Details
Sold Price $240,000
Property Type Townhouse
Sub Type Interior Row/Townhouse
Listing Status Sold
Purchase Type For Sale
Square Footage 1,740 sqft
Price per Sqft $137
Subdivision The Shireatsomerdale
MLS Listing ID 1001770153
Sold Date 08/11/17
Style Colonial
Bedrooms 3
Full Baths 2
Half Baths 1
HOA Fees $150/mo
HOA Y/N Y
Abv Grd Liv Area 1,740
Originating Board TREND
Year Built 2017
Annual Tax Amount $882
Tax Year 2016
Lot Size 2,000 Sqft
Acres 0.08
Lot Dimensions 20X100
Property Description
5 YEAR PROPERTY TAX ABATEMENT!! (See agent for details) What an opportunity to own a brand new luxury town home in the final phase of the Shire At Somerdale community and you still have the opportunity to make all interior design selections. These luxury town homes on full basements, offer 9' first floor ceilings, Open airy floor plans with large kitchens and living areas, as well as 3 large bedrooms. Enter the first floor to an open foyer with convenient powder room with decorative pedestal sink and walk a few paces to the large living room with windows adorned by fixed transom windows above. Enter the kitchen with ample cabinet space including 42" wall cabinets, stainless steel appliance package, pantry and granite counter tops. This home is also equipped with a sunroom off of the kitchen with vaulted ceiling. Walk up the turned staircase to the second floor where you will find the large master bedroom suite with huge walk-in closet and sumptuous master bath. Some units have an upgraded master bath with separate tub and shower (see sales rep for details). The two remaining bedrooms are large with plenty of closet space. $219,900 is the base home price, this home is equipped with the following optional features: 1. Sun room $12,430 and 2. Tray ceiling in master bedroom $995 for a total final sale price of $233,325. Ready to close in 30 days. Pictures are from Model Home.
Location
State NJ
County Camden
Area Somerdale Boro (20431)
Zoning RES
Rooms
Other Rooms Living Room, Primary Bedroom, Bedroom 2, Kitchen, Family Room, Bedroom 1, Laundry, Other, Attic
Basement Full, Unfinished
Interior
Interior Features Primary Bath(s), Kitchen - Island, Butlers Pantry, Stall Shower, Dining Area
Hot Water Electric
Heating Gas, Forced Air
Cooling Central A/C
Flooring Fully Carpeted, Vinyl
Fireplaces Number 1
Equipment Oven - Self Cleaning, Dishwasher, Disposal, Built-In Microwave
Fireplace Y
Appliance Oven - Self Cleaning, Dishwasher, Disposal, Built-In Microwave
Heat Source Natural Gas
Laundry Main Floor
Exterior
Exterior Feature Porch(es)
Garage Spaces 2.0
Utilities Available Cable TV
Water Access N
Roof Type Pitched,Shingle
Accessibility None
Porch Porch(es)
Attached Garage 1
Total Parking Spaces 2
Garage Y
Building
Lot Description Corner, Level
Story 2
Foundation Concrete Perimeter
Sewer Public Sewer
Water Public
Architectural Style Colonial
Level or Stories 2
Additional Building Above Grade
Structure Type 9'+ Ceilings
New Construction Y
Schools
Elementary Schools Somerdale Park
School District Somerdale Borough Public Schools
Others
Pets Allowed Y
HOA Fee Include Common Area Maintenance,Lawn Maintenance,Trash
Senior Community No
Tax ID 31-00092 01-00005
Ownership Fee Simple
Pets Allowed Case by Case Basis
Read Less Info
Want to know what your home might be worth? Contact us for a FREE valuation!

Our team is ready to help you sell your home for the highest possible price ASAP

Bought with Dorothy A Pellegrino • Weichert Realtors-Medford
"My job is to find and attract mastery-based agents to the office, protect the culture, and make sure everyone is happy! "






