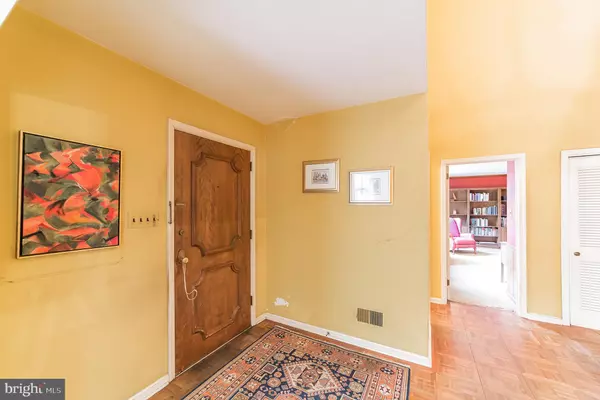$550,000
$485,000
13.4%For more information regarding the value of a property, please contact us for a free consultation.
4 Beds
3 Baths
2,872 SqFt
SOLD DATE : 06/15/2022
Key Details
Sold Price $550,000
Property Type Single Family Home
Sub Type Detached
Listing Status Sold
Purchase Type For Sale
Square Footage 2,872 sqft
Price per Sqft $191
Subdivision Gladwyne
MLS Listing ID PAMC2034598
Sold Date 06/15/22
Style Colonial
Bedrooms 4
Full Baths 2
Half Baths 1
HOA Y/N N
Abv Grd Liv Area 2,872
Originating Board BRIGHT
Year Built 1967
Annual Tax Amount $10,760
Tax Year 2021
Lot Size 1.400 Acres
Acres 1.4
Lot Dimensions 310.00 x 0.00
Property Description
If you're looking for an opportunity to own a home in the award winning Lower Merion School District with unlimited potential then look no further. This 4 bed, 2.5 Bath colonial with an office and walk out basement is just waiting for you to make it your own. This is a solid home that only needs imagination and the right touch to restore it to it's former glory. Great corner lot with tons of natural light and a creek providing endless hours of fun and adventure for the young and young at heart. There's an attached 2 car garage with an expansive driveway with plenty of space for your family and friends to visit for those fun gatherings you're sure to have once your dream becomes a reality. While this lovely and lived in home needs updating throughout there is no mistaking the quality of craftsmanship that just makes you want to let your imagination soar with the possibilities. This home is in a highly sought after community where the best of the Main Line is at your doorstep. Whether it's dining, shopping, entertainment or the promise of a great education this diamond in the rough may just be what you've been looking for but thought was not possible. There's nothing a little sweat equity can't cure in this Main Line Manor. Come see for yourself the home that makes dreams within reach.
Location
State PA
County Montgomery
Area Lower Merion Twp (10640)
Zoning R1
Rooms
Basement Garage Access, Outside Entrance, Unfinished, Windows
Interior
Interior Features Breakfast Area, Carpet, Dining Area, Family Room Off Kitchen, Floor Plan - Traditional, Formal/Separate Dining Room, Kitchen - Eat-In, Primary Bath(s), Stall Shower, Store/Office, Tub Shower, Walk-in Closet(s), Wood Floors
Hot Water Electric
Heating Central, Forced Air
Cooling Central A/C
Flooring Hardwood, Carpet
Fireplaces Number 1
Equipment Dishwasher, Dryer, Extra Refrigerator/Freezer, Oven/Range - Electric, Refrigerator, Stove, Washer, Water Heater
Appliance Dishwasher, Dryer, Extra Refrigerator/Freezer, Oven/Range - Electric, Refrigerator, Stove, Washer, Water Heater
Heat Source Natural Gas
Laundry Main Floor
Exterior
Garage Basement Garage, Built In, Garage - Front Entry, Inside Access
Garage Spaces 2.0
Utilities Available Cable TV, Electric Available
Waterfront N
Water Access N
View Creek/Stream
Accessibility None
Attached Garage 2
Total Parking Spaces 2
Garage Y
Building
Lot Description Backs to Trees, Corner, Front Yard, Partly Wooded, Rear Yard, SideYard(s), Stream/Creek
Story 2
Foundation Block
Sewer On Site Septic
Water Public
Architectural Style Colonial
Level or Stories 2
Additional Building Above Grade, Below Grade
New Construction N
Schools
Elementary Schools Gladwyne
Middle Schools Welsh Valley
High Schools Harriton Senior
School District Lower Merion
Others
Senior Community No
Tax ID 40-00-29212-007
Ownership Fee Simple
SqFt Source Estimated
Acceptable Financing Cash, Conventional
Listing Terms Cash, Conventional
Financing Cash,Conventional
Special Listing Condition Standard
Read Less Info
Want to know what your home might be worth? Contact us for a FREE valuation!

Our team is ready to help you sell your home for the highest possible price ASAP

Bought with Brian R Hipwell • Long & Foster Real Estate, Inc.

"My job is to find and attract mastery-based agents to the office, protect the culture, and make sure everyone is happy! "






