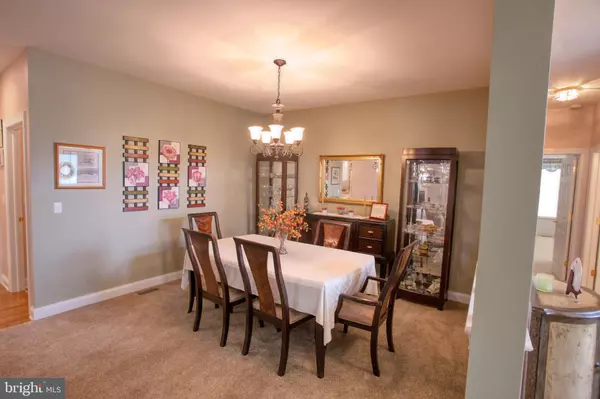$360,000
$360,000
For more information regarding the value of a property, please contact us for a free consultation.
2 Beds
3 Baths
1,800 SqFt
SOLD DATE : 09/29/2021
Key Details
Sold Price $360,000
Property Type Townhouse
Sub Type End of Row/Townhouse
Listing Status Sold
Purchase Type For Sale
Square Footage 1,800 sqft
Price per Sqft $200
Subdivision Spring Arbor
MLS Listing ID DENC2004472
Sold Date 09/29/21
Style Carriage House
Bedrooms 2
Full Baths 2
Half Baths 1
HOA Fees $220/mo
HOA Y/N Y
Abv Grd Liv Area 1,800
Originating Board BRIGHT
Year Built 2007
Annual Tax Amount $2,196
Tax Year 2021
Lot Size 5,227 Sqft
Acres 0.12
Lot Dimensions 0.00 x 0.00
Property Description
Welcome to 244 Trellis Lane in the sought after 55+ Community of Spring Arbor in Middletown. This end unit carriage home is located within town limits and minutes away from Rt. 1, & Rt. 301. You can conveniently walk to restaurants, grocery stores, and department stores. This home was built full of upgrades which include the upstairs loft which consists of a half bath and storage room, trim package, and Corian countertops just to name a few. This home is also located across the street from the Community Center. Book your tour now as this will not last long!
Location
State DE
County New Castle
Area South Of The Canal (30907)
Zoning 23R-3
Rooms
Main Level Bedrooms 2
Interior
Interior Features Carpet, Recessed Lighting, Walk-in Closet(s)
Hot Water Electric
Heating Forced Air
Cooling Central A/C
Flooring Partially Carpeted, Hardwood
Fireplaces Number 1
Fireplace Y
Heat Source Natural Gas
Exterior
Garage Inside Access
Garage Spaces 2.0
Utilities Available Natural Gas Available, Cable TV Available, Phone Available
Amenities Available Billiard Room, Club House, Common Grounds, Exercise Room, Fitness Center, Game Room, Meeting Room, Party Room, Picnic Area, Pool - Outdoor, Retirement Community
Waterfront N
Water Access N
Roof Type Shingle
Accessibility 2+ Access Exits
Parking Type Attached Garage, Driveway
Attached Garage 2
Total Parking Spaces 2
Garage Y
Building
Story 2
Sewer Public Sewer
Water Public
Architectural Style Carriage House
Level or Stories 2
Additional Building Above Grade, Below Grade
New Construction N
Schools
School District Appoquinimink
Others
HOA Fee Include Common Area Maintenance,Health Club,Lawn Maintenance,Pool(s),Recreation Facility,Snow Removal
Senior Community Yes
Age Restriction 55
Tax ID 23-021.00-191
Ownership Fee Simple
SqFt Source Assessor
Acceptable Financing Conventional, Cash
Listing Terms Conventional, Cash
Financing Conventional,Cash
Special Listing Condition Standard
Read Less Info
Want to know what your home might be worth? Contact us for a FREE valuation!

Our team is ready to help you sell your home for the highest possible price ASAP

Bought with Ricky A Hagar • Empower Real Estate, LLC

"My job is to find and attract mastery-based agents to the office, protect the culture, and make sure everyone is happy! "






