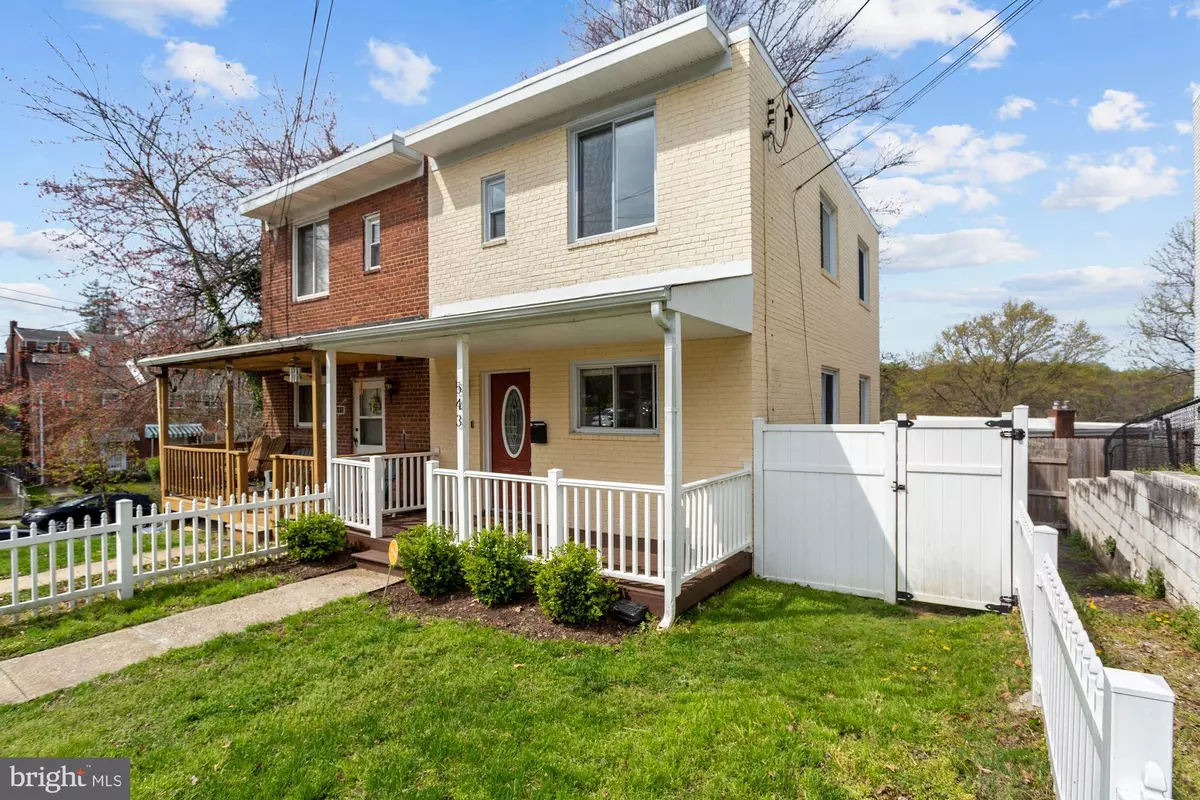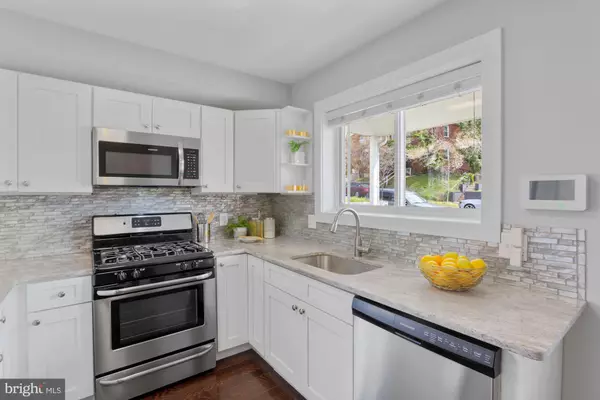$449,900
$449,900
For more information regarding the value of a property, please contact us for a free consultation.
3 Beds
2 Baths
1,515 SqFt
SOLD DATE : 08/02/2022
Key Details
Sold Price $449,900
Property Type Single Family Home
Sub Type Twin/Semi-Detached
Listing Status Sold
Purchase Type For Sale
Square Footage 1,515 sqft
Price per Sqft $296
Subdivision Fort Dupont Park
MLS Listing ID DCDC2044534
Sold Date 08/02/22
Style Federal
Bedrooms 3
Full Baths 2
HOA Y/N N
Abv Grd Liv Area 1,020
Originating Board BRIGHT
Year Built 1948
Annual Tax Amount $2,633
Tax Year 2021
Lot Size 2,418 Sqft
Acres 0.06
Property Description
NEW PRICE - Welcome to 543 Hilltop Terrace SE, a beautiful, charming, and totally renovated end-unit residence in the Fort Dupont Park neighborhood of Washington DC with 3-Bedrooms, 2-Baths, a front-porch, a sizable back/side yard for your family/pets and a multi-purpose space in the Lower-Level for your imagination.
Lovingly maintained, this gorgeous home is move-in ready and perfect for comfortable living and formal entertaining alike. The residence boasts abundant natural light and a gracious flow throughout the main level with well-proportioned living spaces accented by gleaming hardwood floors. The dining room accommodates a variety of multi-sized furnishings and the kitchen features quartz countertop with stainless-steel appliances.
The Upper-Level houses a spacious Primary Bedroom, 2-additional bedrooms, and 1-Bathroom. And the finished Lower-Level offers a large living/flex-area, a laundry-room, and a 1-Full Bathroom.
15-minute walk to Benning Road Metro Stop and a 7-minute drive to Capitol Hill.
Location
State DC
County Washington
Rooms
Basement Connecting Stairway, Full, Fully Finished, Rear Entrance
Interior
Hot Water Natural Gas
Heating Forced Air
Cooling Central A/C
Heat Source Natural Gas
Exterior
Water Access N
Accessibility None
Garage N
Building
Story 3
Foundation Brick/Mortar
Sewer Public Sewer
Water Public
Architectural Style Federal
Level or Stories 3
Additional Building Above Grade, Below Grade
New Construction N
Schools
School District District Of Columbia Public Schools
Others
Senior Community No
Tax ID 5394//0110
Ownership Fee Simple
SqFt Source Assessor
Special Listing Condition Standard
Read Less Info
Want to know what your home might be worth? Contact us for a FREE valuation!

Our team is ready to help you sell your home for the highest possible price ASAP

Bought with Ramona Barber • McEnearney Associates, Inc.
"My job is to find and attract mastery-based agents to the office, protect the culture, and make sure everyone is happy! "






