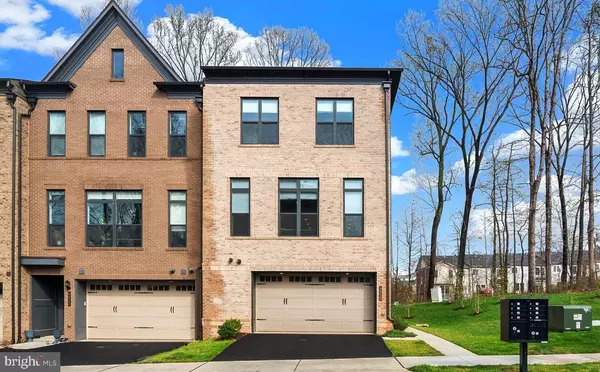$1,012,500
$975,000
3.8%For more information regarding the value of a property, please contact us for a free consultation.
3 Beds
4 Baths
2,328 SqFt
SOLD DATE : 05/13/2022
Key Details
Sold Price $1,012,500
Property Type Townhouse
Sub Type End of Row/Townhouse
Listing Status Sold
Purchase Type For Sale
Square Footage 2,328 sqft
Price per Sqft $434
Subdivision None Available
MLS Listing ID VAFX2060486
Sold Date 05/13/22
Style Contemporary
Bedrooms 3
Full Baths 2
Half Baths 2
HOA Fees $95/mo
HOA Y/N Y
Abv Grd Liv Area 2,328
Originating Board BRIGHT
Year Built 2019
Annual Tax Amount $9,811
Tax Year 2021
Lot Size 2,547 Sqft
Acres 0.06
Property Description
Beautiful, young END UNIT Townhome with two-bay garage is fitted in todays timeless trends for years of enjoyment! High ceilings throughout and 3-sides of tall windows let the natural light pour in. Finished in engineered wide-plank hardwood, neutral carpet, and high-end tradition 2-panel interior doors. Heres a TRUE OPEN-CONCEPT floor plan that promotes togetherness, and easy entertaining. Its where all can share in cooking, dining, and gathering on the most spacious floor of the home. A double-wide sliding door leads to the large covered Deck (built with the optional builder extension!) It overlooks dedicated wooded area and walking pathon beautiful days push the double slider doors wide opengrill and relax in privacy. Kitchen is anchored by a massive center island, that does double duty as service/prep counter and breakfast bar. Tall sleek white cabinets complement the quartz countertops, white subway tile, and quality stainless appliances. Adjacent Dining Room centered in the open floor plan is perfect for large festive gatherings or intimate dining. There's plenty of room for a large table for hosting or layout a spread while guests gather in the adjoining Great Room. Open Great Room for easy living and party overflow. Its a versatile spot for relaxing and entertaining with a gas fireplace. 2-sides of windows let the natural light pour in. Primary Suite offers two deep walk-in closets plus a beautiful dual sink vanity and expansive tiled shower with bench. Two secondary Bedrooms share a full Bath with smart two sink vanity & private tub/shower area. Enjoy the wonderful convenience of the upstairs Laundry with conveying front-load washer and dryer duo. The inviting walk-in level Foyer is a great landing spot with a coat closet and a separate hall for direct Garage access. Recreation Room enjoys a slider door that leads out to Backyard. Den is great for office space plus a convenient powder Bath complete this main level. Huge 2-bay Garage with driveway plus ample nearby guest parking. West Oaks Corner is a new residential townhome community in the Fair Oaks area in Fairfax County. The historic City of Fairfax is just minutes away. Fairfax Countys technology boom and a steady government-driven economy creates strong growth and an increasingly growing and diverse population. West Oaks Corner offers these community amenities to its residents: Pavilion with picnic areas, Tot Lots, Meditation Park, Pergola & Bocce Court, Community Lawn and paved walking trails.
Location
State VA
County Fairfax
Zoning 308
Rooms
Other Rooms Dining Room, Primary Bedroom, Bedroom 2, Bedroom 3, Kitchen, Foyer, Great Room, Laundry, Office, Recreation Room
Interior
Interior Features Ceiling Fan(s), Combination Dining/Living, Combination Kitchen/Dining, Floor Plan - Open, Kitchen - Gourmet, Kitchen - Island, Recessed Lighting, Primary Bath(s), Pantry, Upgraded Countertops, Walk-in Closet(s)
Hot Water Natural Gas
Heating Central, Forced Air
Cooling Central A/C, Ceiling Fan(s)
Flooring Engineered Wood, Hardwood
Fireplaces Number 1
Fireplaces Type Gas/Propane
Equipment Built-In Microwave, Cooktop, Dishwasher, Disposal, Dryer, Exhaust Fan, Icemaker, Oven - Single, Refrigerator, Stainless Steel Appliances, Washer, Water Heater - Tankless
Fireplace Y
Appliance Built-In Microwave, Cooktop, Dishwasher, Disposal, Dryer, Exhaust Fan, Icemaker, Oven - Single, Refrigerator, Stainless Steel Appliances, Washer, Water Heater - Tankless
Heat Source Natural Gas
Laundry Upper Floor
Exterior
Exterior Feature Deck(s)
Garage Garage - Front Entry, Garage Door Opener, Inside Access
Garage Spaces 4.0
Amenities Available Common Grounds, Jog/Walk Path, Picnic Area, Tot Lots/Playground
Waterfront N
Water Access N
View Trees/Woods
Accessibility None
Porch Deck(s)
Parking Type Attached Garage, Driveway
Attached Garage 2
Total Parking Spaces 4
Garage Y
Building
Lot Description Backs - Open Common Area, Backs to Trees, Landscaping
Story 3
Foundation Slab
Sewer Public Sewer
Water Public
Architectural Style Contemporary
Level or Stories 3
Additional Building Above Grade, Below Grade
Structure Type 9'+ Ceilings,High
New Construction N
Schools
Elementary Schools Eagle View
Middle Schools Katherine Johnson
High Schools Fairfax
School District Fairfax County Public Schools
Others
HOA Fee Include Management,Trash
Senior Community No
Tax ID 0561 29 0014
Ownership Fee Simple
SqFt Source Assessor
Special Listing Condition Standard
Read Less Info
Want to know what your home might be worth? Contact us for a FREE valuation!

Our team is ready to help you sell your home for the highest possible price ASAP

Bought with Kristeen Cruse • Pearson Smith Realty, LLC

"My job is to find and attract mastery-based agents to the office, protect the culture, and make sure everyone is happy! "






