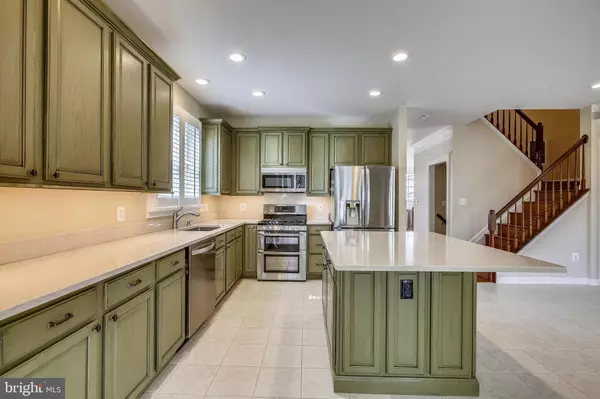$835,000
$825,000
1.2%For more information regarding the value of a property, please contact us for a free consultation.
3 Beds
3 Baths
2,172 SqFt
SOLD DATE : 06/08/2022
Key Details
Sold Price $835,000
Property Type Townhouse
Sub Type End of Row/Townhouse
Listing Status Sold
Purchase Type For Sale
Square Footage 2,172 sqft
Price per Sqft $384
Subdivision Kingstowne
MLS Listing ID VAFX2056580
Sold Date 06/08/22
Style Colonial
Bedrooms 3
Full Baths 2
Half Baths 1
HOA Fees $108/mo
HOA Y/N Y
Abv Grd Liv Area 2,172
Originating Board BRIGHT
Year Built 1998
Annual Tax Amount $8,098
Tax Year 2021
Lot Size 2,814 Sqft
Acres 0.06
Property Description
This one is a gem with many thoughtful facets for ease and gracious living.
Please see upgrades list in Bright documents.
Beautiful 2675+ finished SF 3-bedroom brick end-unit townhome with 3-level bumpout. Gourmet kitchen with jumbo center island of magnificent quartz, lacquered oak cabinetry, and stainless appliances. Family room off kitchen with spectacular 8-foot custom built corner bookcase and gas fireplace with mantle. Breakfast room opens to maintenance-free Trex deck facing open space. Super durable bamboo flooring from front door, through the living & dining room, up the stairs & hall and throughout the Primary bedroom. Nine-foot main level ceilings with crown molding and gorgeous bay window in dining room. Cathedral ceilings and lighted fans in all bedrooms.
Primary bedroom with built-in Biofuel fireplace and his and her organized walk-in closets. Luxury bath has double sinks, huge glass shower, lots of light, and automatic moisture & motion sensing fan.
Lower level enters from garage and has built-in "office" area with cabinets and granite counters. Recreation room exits to garden with fountain and professional landscaped lawn with sprinkler system. Ultraclean 2-car garage with Level-2 electric vehicle charger and a sidewall mount ultra-quiet Liftmaster torsional garage door opener to eliminate the rumbling in the Living room. Extra storage in utility closet with pegboard. Gas heat & HWH with low maintenance steam humidifier for winter comfort.
Home is 1 block from all school bus pick-up locations.
Kingstowne Ammenities Include:
3 community centers with fitness facilities & swimming pools.
Walking & jogging trails and numerous playgrounds.
Lake and picnic area, tennis and volleyball courts.
Near Metro, shopping, dining and golf facilities.
Location
State VA
County Fairfax
Zoning 304
Rooms
Other Rooms Living Room, Dining Room, Primary Bedroom, Sitting Room, Bedroom 2, Bedroom 3, Kitchen, Family Room, Breakfast Room, Laundry, Office, Recreation Room, Bathroom 1, Bathroom 2, Bathroom 3
Basement Connecting Stairway, Outside Entrance, Fully Finished, Walkout Level
Interior
Interior Features Breakfast Area, Family Room Off Kitchen, Combination Kitchen/Living, Kitchen - Island, Combination Dining/Living, Window Treatments, Primary Bath(s), Wood Floors, Floor Plan - Open
Hot Water Natural Gas
Heating Forced Air
Cooling Ceiling Fan(s), Central A/C
Fireplaces Number 1
Fireplaces Type Fireplace - Glass Doors, Mantel(s), Screen
Equipment Washer/Dryer Hookups Only, Dishwasher, Disposal, Dryer, Exhaust Fan, Icemaker, Microwave, Oven/Range - Gas, Refrigerator, Washer
Fireplace Y
Window Features Bay/Bow,Double Pane,Palladian,Screens
Appliance Washer/Dryer Hookups Only, Dishwasher, Disposal, Dryer, Exhaust Fan, Icemaker, Microwave, Oven/Range - Gas, Refrigerator, Washer
Heat Source Natural Gas
Exterior
Exterior Feature Deck(s)
Garage Garage - Front Entry, Garage Door Opener
Garage Spaces 2.0
Utilities Available Cable TV Available, Under Ground
Water Access N
Roof Type Composite
Accessibility None
Porch Deck(s)
Attached Garage 2
Total Parking Spaces 2
Garage Y
Building
Lot Description Backs - Open Common Area, Corner, Premium
Story 3
Foundation Concrete Perimeter
Sewer Public Septic, Public Sewer
Water Public
Architectural Style Colonial
Level or Stories 3
Additional Building Above Grade
Structure Type Cathedral Ceilings,9'+ Ceilings,Dry Wall
New Construction N
Schools
Elementary Schools Lane
High Schools Edison
School District Fairfax County Public Schools
Others
Senior Community No
Tax ID 0912 12450014A
Ownership Fee Simple
SqFt Source Assessor
Special Listing Condition Standard
Read Less Info
Want to know what your home might be worth? Contact us for a FREE valuation!

Our team is ready to help you sell your home for the highest possible price ASAP

Bought with Pia Castagnino • Samson Properties

"My job is to find and attract mastery-based agents to the office, protect the culture, and make sure everyone is happy! "






