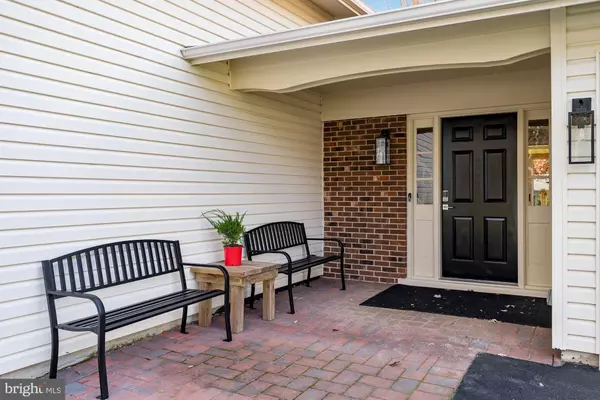$852,500
$789,500
8.0%For more information regarding the value of a property, please contact us for a free consultation.
5 Beds
3 Baths
3,174 SqFt
SOLD DATE : 12/15/2021
Key Details
Sold Price $852,500
Property Type Single Family Home
Sub Type Detached
Listing Status Sold
Purchase Type For Sale
Square Footage 3,174 sqft
Price per Sqft $268
Subdivision Lakewood Hills
MLS Listing ID VAFX2031224
Sold Date 12/15/21
Style Split Level
Bedrooms 5
Full Baths 3
HOA Y/N N
Abv Grd Liv Area 1,914
Originating Board BRIGHT
Year Built 1977
Annual Tax Amount $6,380
Tax Year 2020
Lot Size 0.272 Acres
Acres 0.27
Property Description
GORGEOUS turnkey home ready for you to move right in! New luxury vinyl plank floors flow through all levels and all bedrooms. The open concept kitchen boasts white shaker cabinets, quartz counters, soft close drawers and stainless steel appliances. Large peninsula with bar seating. Host Guests on your large composite deck or on private patios in your fully fenced backyard. Enjoy a quiet relaxing evening in the all weather cedar lined sunroom. Sleep soundly in either of your five large bedrooms all with ceiling fans, custom closets, and custom blinds. Enjoy three luxurious full bathrooms with heated floors in master, marble counters, and spa showers with body jets. Large laundry room features quartz counters, full size sink, and shaker cabinets matching kitchen. This home has everything! Oversize two car garage with ample storage and clean epoxy floors. Cozy wood burning fireplace in Family room. Smart home can be automated for energy savings with smart switches and locks. All new LED light fixtures and recessed lights. Quiet street with sought after schools including Orange Hunt/Irving/West Springfield. Conveniently located close to a commuter lot, and walking distance from bus stops, minutes to VRE, Metro, FFX parkway, 495/95/395, and Springfield Town Center. Walk to Huntsman Lake, Huntsman Shopping Center and Starbucks! More features than can be listed. Must see in Person! Don't miss the 3D Walk Through Tour.
Location
State VA
County Fairfax
Zoning 130
Direction Northeast
Rooms
Other Rooms Living Room, Dining Room, Primary Bedroom, Bedroom 2, Bedroom 3, Bedroom 4, Bedroom 5, Kitchen, Family Room, Foyer, Sun/Florida Room, Laundry, Storage Room, Utility Room, Bathroom 2, Bathroom 3, Primary Bathroom
Basement Fully Finished, Outside Entrance, Walkout Level, Daylight, Full
Interior
Interior Features Recessed Lighting, Breakfast Area, Built-Ins, Ceiling Fan(s), Dining Area, Kitchenette, Pantry, Walk-in Closet(s), Window Treatments, Wood Floors
Hot Water Electric
Heating Heat Pump(s)
Cooling Central A/C
Flooring Luxury Vinyl Plank
Fireplaces Number 1
Fireplaces Type Brick, Mantel(s), Screen
Equipment Built-In Microwave, Dishwasher, Disposal, Dryer, Energy Efficient Appliances, Exhaust Fan, Extra Refrigerator/Freezer, Icemaker, Microwave, Oven - Double, Stainless Steel Appliances, Washer, Water Heater
Fireplace Y
Window Features Energy Efficient
Appliance Built-In Microwave, Dishwasher, Disposal, Dryer, Energy Efficient Appliances, Exhaust Fan, Extra Refrigerator/Freezer, Icemaker, Microwave, Oven - Double, Stainless Steel Appliances, Washer, Water Heater
Heat Source Electric
Exterior
Exterior Feature Deck(s), Patio(s), Porch(es)
Parking Features Garage Door Opener, Garage - Front Entry
Garage Spaces 4.0
Fence Privacy, Fully, Split Rail, Wood
Water Access N
Roof Type Architectural Shingle
Accessibility None
Porch Deck(s), Patio(s), Porch(es)
Attached Garage 2
Total Parking Spaces 4
Garage Y
Building
Lot Description Corner, Flag, Landscaping, SideYard(s), Rear Yard, Front Yard
Story 3
Foundation Slab
Sewer Public Sewer
Water Public
Architectural Style Split Level
Level or Stories 3
Additional Building Above Grade, Below Grade
Structure Type Dry Wall
New Construction N
Schools
Elementary Schools Orange Hunt
Middle Schools Irving
High Schools West Springfield
School District Fairfax County Public Schools
Others
Pets Allowed Y
Senior Community No
Tax ID 0884 04 0358
Ownership Fee Simple
SqFt Source Estimated
Security Features Smoke Detector
Acceptable Financing Cash, Conventional, FHA, VA
Listing Terms Cash, Conventional, FHA, VA
Financing Cash,Conventional,FHA,VA
Special Listing Condition Standard
Pets Allowed No Pet Restrictions
Read Less Info
Want to know what your home might be worth? Contact us for a FREE valuation!

Our team is ready to help you sell your home for the highest possible price ASAP

Bought with Christopher T Bauernshub • Pearson Smith Realty, LLC

"My job is to find and attract mastery-based agents to the office, protect the culture, and make sure everyone is happy! "






