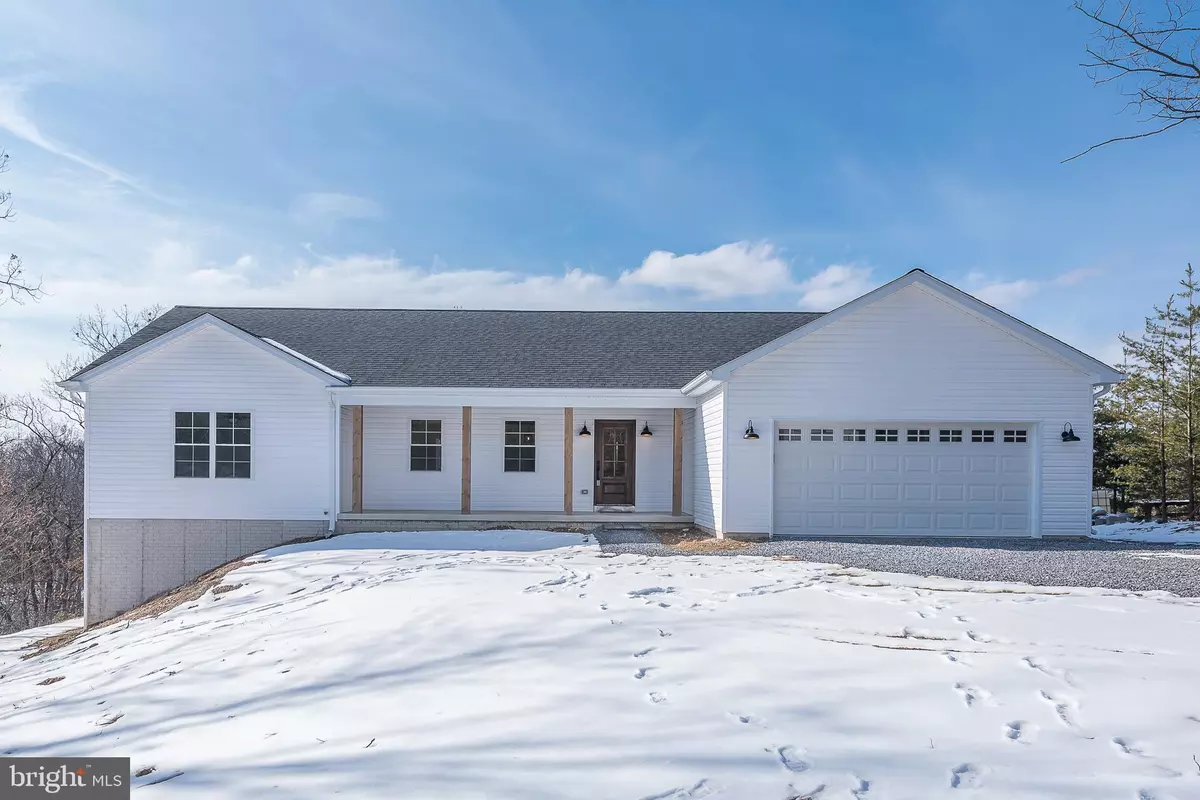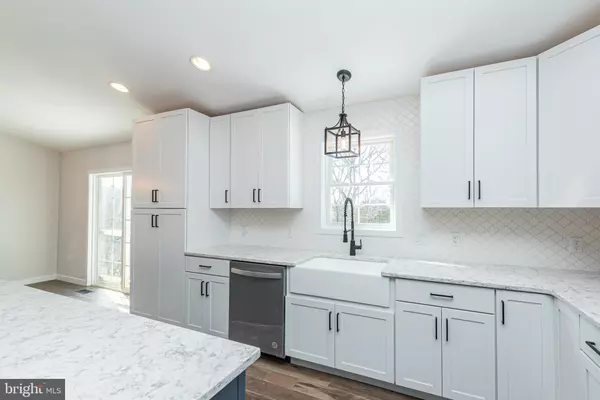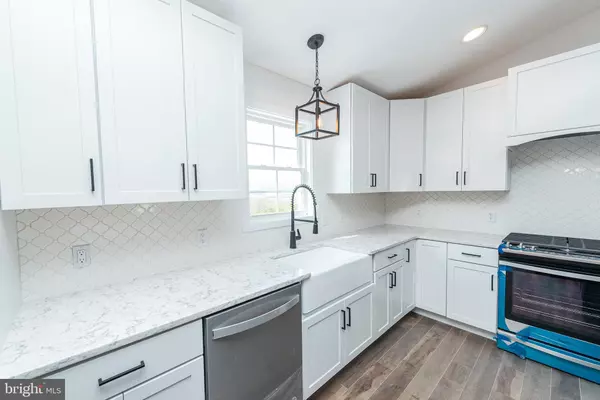$499,000
$499,000
For more information regarding the value of a property, please contact us for a free consultation.
3 Beds
2 Baths
2,000 SqFt
SOLD DATE : 03/16/2022
Key Details
Sold Price $499,000
Property Type Single Family Home
Sub Type Detached
Listing Status Sold
Purchase Type For Sale
Square Footage 2,000 sqft
Price per Sqft $249
Subdivision Sleepy Creek View
MLS Listing ID WVBE2006216
Sold Date 03/16/22
Style Ranch/Rambler
Bedrooms 3
Full Baths 2
HOA Fees $20/ann
HOA Y/N Y
Abv Grd Liv Area 2,000
Originating Board BRIGHT
Year Built 2022
Tax Year 2022
Lot Size 5.870 Acres
Acres 5.87
Property Description
Looking for a gorgeous 3-bedroom custom rancher situated on almost 6 acres in Hedgesville? This home is BRAND NEW and waiting for your personal touch! Enjoy cooking in this stunning kitchen which includes a 9' island with oversized drawers, quartz kitchen countertops, soft close upgraded kitchen cabinetry complete with 8 foot cabinet pantry with electrical pre-wire, pull out mixer/appliance lift, stainless steel appliances, gas stove with oven/air fryer, farmhouse cast iron sink with Moen faucet fixtures and upgraded pendent lighting. A dining area adjoins the kitchen and provides ample table space with mountain views from the rear sliding glass door. This home boasts REAL hardwood floors in the kitchen, dining, family room and entry way. The spacious family room is perfect for gathering around the gas fireplace completed with a stone surround and custom wood mantel. The primary bedroom has hardwood floors and a separate en suite with dual vanities, and a spacious shower with tile surround. The laundry room is located on the main level in the mudroom off of the garage. A fully unfinished, walk-out basement provides extra room for storage and is roughed in for a future bathroom and kitchenette. Enjoy spending time outdoors on the covered front porch and taking in all the serenity of nature in the mountains of WV.
Additional home features include ceiling fans, 2 car garage plus an oversized driveway, water softener (not installed but will convey), architectural shingles, brand new HVAC, brand new appliances, energy efficient water heater and soundproof interior walls! (A few final finishes to be completed - final paint touch up, primary bathroom tile, and seed/straw yard)
Location
State WV
County Berkeley
Zoning RESIDENTIAL
Rooms
Other Rooms Dining Room, Primary Bedroom, Bedroom 2, Kitchen, Family Room, Basement, Bedroom 1, Laundry, Bathroom 1, Primary Bathroom
Basement Poured Concrete
Main Level Bedrooms 3
Interior
Interior Features Attic, Breakfast Area, Ceiling Fan(s), Combination Kitchen/Dining, Efficiency, Entry Level Bedroom, Family Room Off Kitchen, Floor Plan - Open, Kitchen - Island, Upgraded Countertops, Walk-in Closet(s), Water Treat System, Wood Floors
Hot Water Electric
Heating Heat Pump(s)
Cooling Heat Pump(s), Central A/C
Flooring Hardwood, Ceramic Tile, Carpet
Fireplaces Number 1
Fireplaces Type Gas/Propane, Mantel(s), Stone
Equipment Dishwasher, Disposal, Dryer - Electric, Oven/Range - Gas, Stainless Steel Appliances, Refrigerator, Washer, Water Heater - High-Efficiency
Fireplace Y
Appliance Dishwasher, Disposal, Dryer - Electric, Oven/Range - Gas, Stainless Steel Appliances, Refrigerator, Washer, Water Heater - High-Efficiency
Heat Source Electric
Exterior
Parking Features Garage - Front Entry
Garage Spaces 6.0
Water Access N
View Mountain
Roof Type Architectural Shingle
Street Surface Black Top
Accessibility None
Attached Garage 2
Total Parking Spaces 6
Garage Y
Building
Lot Description Trees/Wooded
Story 2
Foundation Concrete Perimeter, Passive Radon Mitigation
Sewer On Site Septic
Water Well
Architectural Style Ranch/Rambler
Level or Stories 2
Additional Building Above Grade, Below Grade
Structure Type Dry Wall,Cathedral Ceilings,Tray Ceilings
New Construction Y
Schools
Elementary Schools Call School Board
Middle Schools Call School Board
High Schools Call School Board
School District Berkeley County Schools
Others
Senior Community No
Tax ID NO TAX RECORD
Ownership Fee Simple
SqFt Source Estimated
Security Features Smoke Detector
Acceptable Financing Cash, Conventional, FHA, VA
Listing Terms Cash, Conventional, FHA, VA
Financing Cash,Conventional,FHA,VA
Special Listing Condition Standard
Read Less Info
Want to know what your home might be worth? Contact us for a FREE valuation!

Our team is ready to help you sell your home for the highest possible price ASAP

Bought with Brieanna King Kulik • Coldwell Banker Premier

"My job is to find and attract mastery-based agents to the office, protect the culture, and make sure everyone is happy! "






