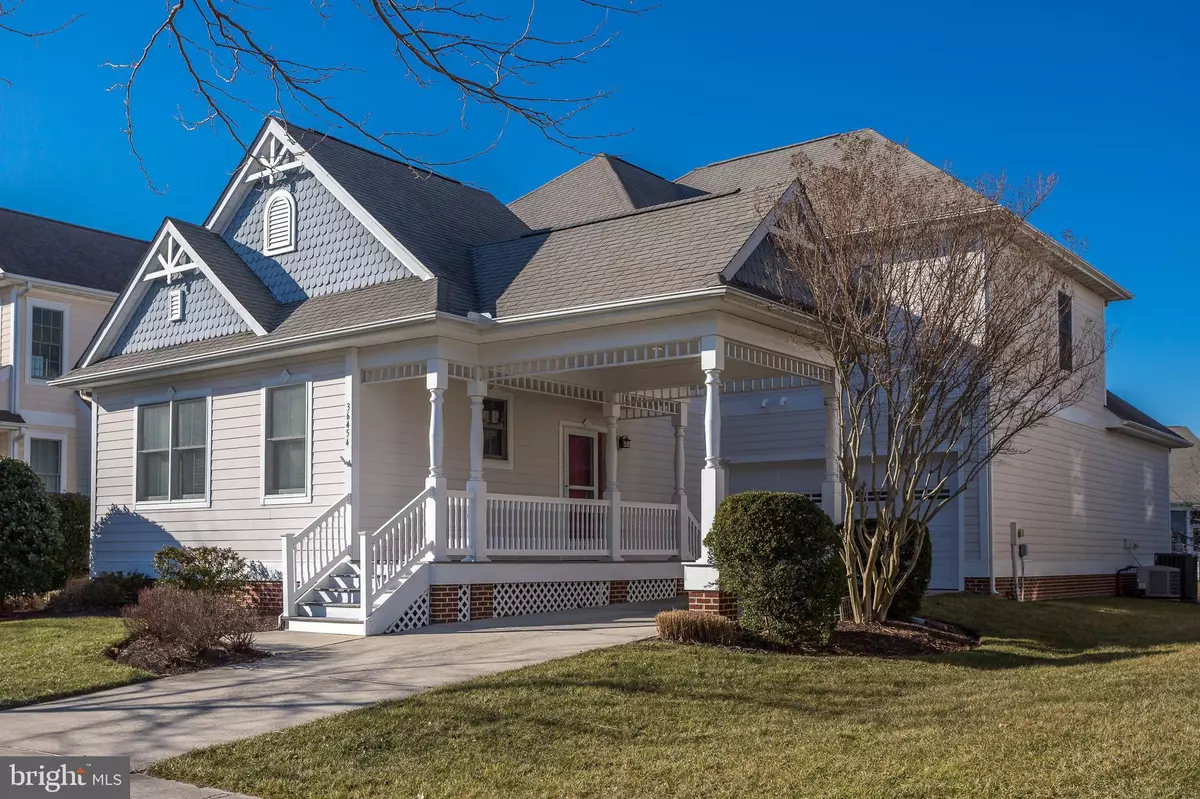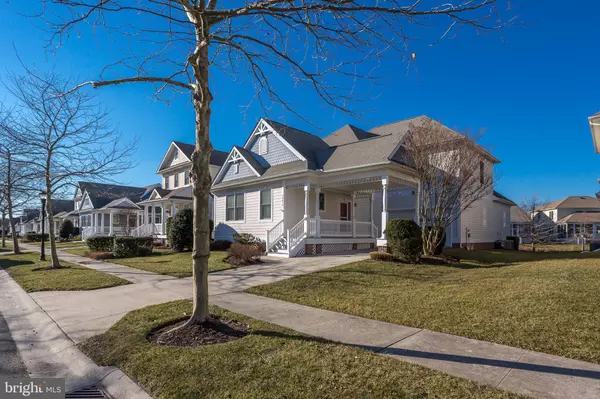$725,000
$759,000
4.5%For more information regarding the value of a property, please contact us for a free consultation.
5 Beds
4 Baths
2,800 SqFt
SOLD DATE : 05/27/2022
Key Details
Sold Price $725,000
Property Type Condo
Sub Type Condo/Co-op
Listing Status Sold
Purchase Type For Sale
Square Footage 2,800 sqft
Price per Sqft $258
Subdivision Bayside
MLS Listing ID DESU2014092
Sold Date 05/27/22
Style Coastal
Bedrooms 5
Full Baths 3
Half Baths 1
Condo Fees $2,520/ann
HOA Fees $326/qua
HOA Y/N Y
Abv Grd Liv Area 2,800
Originating Board BRIGHT
Year Built 2008
Annual Tax Amount $2,012
Tax Year 2021
Lot Size 6,098 Sqft
Acres 0.14
Lot Dimensions 60.00 x 106.00
Property Description
Unlike other homesites in Bayside this property was Original Freeman-built, One owner, check out the Energy Seal Plate on the front steps when you visit. Check out the drone pictures as this property backs up to a small pond and has views others desire. Everything for you is within reach when owning at Bayside, such World Class Amenities, Bay Access, In Community Dining and Shopping & just minutes to the Beach in Fenwick or Ocean City
Several options as the new owners, one can buy this home as primary / second home and use it ASAP, or the seller can provide his VRBO account with rental history of over $29,000.00 with 10 weeks booked for summer, 5 years history available of rising income, as some buyers are looking for a great rental history or can do a 1031 Exchange. Check out the VRBO reviews on this 5 bedroom 3.5 bath 2700 -2800 sq ft open floor plan. Seller did install New Heat Pump in 2020, see beautiful plantation shutters in the pictures, hardwood floor, tile kitchen and bathrooms floors.
As a resident/owner, you will experience many community amenities including resort style pools, tennis, a fitness center, nature and biking trails, a Clubhouse, Health & Aquatic Club, Bay access, kayak storage, community lake and fishing pier and so much more. Enjoy a round of golf at the first Jack Nicklaus Signature Course in the state of Delaware listed in the top 100 golf courses in the country or take in a show at the Freeman Arts Pavilion! This community Boasts Shopping, Dining, Golf Club & Golf Training Center, Award Winning Learning Institute, Multiple Pools including a Year Round Indoor Pool/Hot Tub/Sauna, 2 Fitness Centers, Nature Trails, Bay Front Restaurant & Bay Front Members Only Pool. There is always something to do in this vibrant award- winning beach community!
Location
State DE
County Sussex
Area Baltimore Hundred (31001)
Zoning MR
Rooms
Other Rooms Bonus Room
Main Level Bedrooms 3
Interior
Interior Features Carpet, Ceiling Fan(s), Combination Dining/Living, Efficiency, Family Room Off Kitchen, Floor Plan - Open, Kitchen - Galley, Sprinkler System, Walk-in Closet(s)
Hot Water Electric
Heating Forced Air
Cooling Central A/C
Fireplaces Number 1
Fireplaces Type Gas/Propane, Fireplace - Glass Doors, Equipment
Equipment Dryer, Disposal, Dishwasher, Energy Efficient Appliances, Microwave, Oven/Range - Gas, Water Heater - High-Efficiency
Furnishings Yes
Fireplace Y
Appliance Dryer, Disposal, Dishwasher, Energy Efficient Appliances, Microwave, Oven/Range - Gas, Water Heater - High-Efficiency
Heat Source Electric
Laundry Main Floor
Exterior
Exterior Feature Deck(s), Patio(s), Porch(es), Enclosed, Breezeway
Parking Features Garage - Front Entry
Garage Spaces 6.0
Water Access N
View Pond
Accessibility None
Porch Deck(s), Patio(s), Porch(es), Enclosed, Breezeway
Attached Garage 2
Total Parking Spaces 6
Garage Y
Building
Lot Description Landscaping, Open, Pond, Trees/Wooded, Other
Story 2
Foundation Block
Sewer Public Sewer
Water Public
Architectural Style Coastal
Level or Stories 2
Additional Building Above Grade, Below Grade
New Construction N
Schools
Elementary Schools Frankford
Middle Schools Selbyville
High Schools Indian River
School District Indian River
Others
Pets Allowed Y
Senior Community No
Tax ID 533-19.00-1040.00
Ownership Fee Simple
SqFt Source Assessor
Acceptable Financing Cash, Conventional
Listing Terms Cash, Conventional
Financing Cash,Conventional
Special Listing Condition Standard
Pets Allowed No Pet Restrictions
Read Less Info
Want to know what your home might be worth? Contact us for a FREE valuation!

Our team is ready to help you sell your home for the highest possible price ASAP

Bought with Carol Proctor • Berkshire Hathaway HomeServices PenFed Realty
"My job is to find and attract mastery-based agents to the office, protect the culture, and make sure everyone is happy! "






