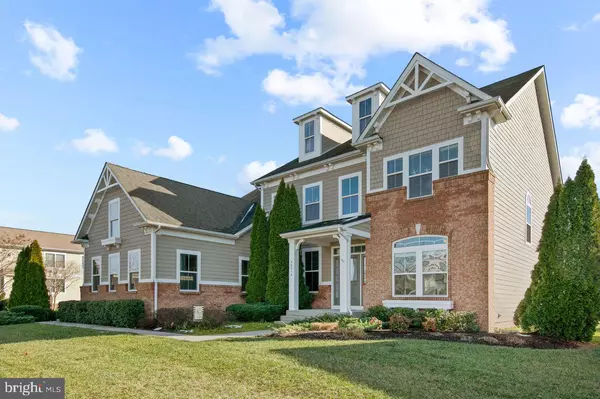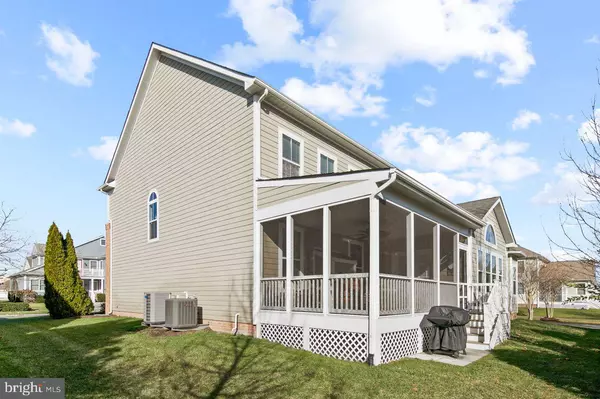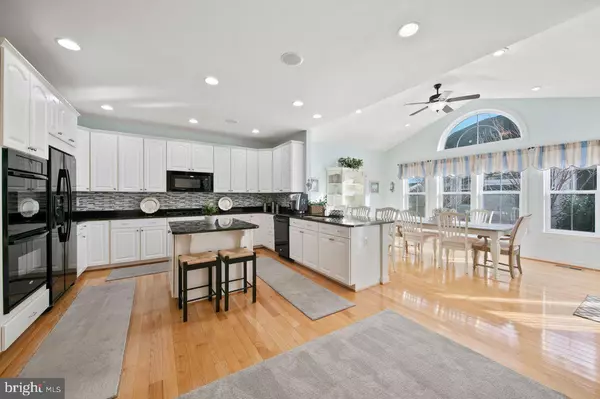$835,000
$849,900
1.8%For more information regarding the value of a property, please contact us for a free consultation.
5 Beds
4 Baths
3,600 SqFt
SOLD DATE : 03/31/2022
Key Details
Sold Price $835,000
Property Type Single Family Home
Sub Type Detached
Listing Status Sold
Purchase Type For Sale
Square Footage 3,600 sqft
Price per Sqft $231
Subdivision Bayside
MLS Listing ID DESU2012490
Sold Date 03/31/22
Style Colonial,Contemporary,Coastal
Bedrooms 5
Full Baths 3
Half Baths 1
HOA Fees $326/qua
HOA Y/N Y
Abv Grd Liv Area 3,600
Originating Board BRIGHT
Year Built 2009
Lot Size 9,583 Sqft
Acres 0.22
Property Description
Corner Lot, Size, and Pricing of this Impressive 5-6 Bedroom Home sets it apart as a Rare Opportunity in Award Winning Bayside! 5-6 Bedrooms/3.5 Baths and Everything You are Looking for in a larger home with World Class Amenities, Bay Access, In Community Dining and Shopping & just minutes to the Beach in Fenwick or Ocean City! This home on a Corner Lot with Turned Garage is Beautifully presented with a Welcoming Classic Entry, Hardwood Floors, Drop Crown Moldings, & Whole House Music/Speaker System. Open Upgraded Kitchen, with Island, Granite, Gas Cook-top, Double Wall Ovens, and a Walk-In Pantry. A Spacious Kitchen Café for Dining Leads to a huge Porch w/Composite Decking. The Large Family Room open to Kitchen has Cathedral Ceiling. A Formal Living Room at Entrance could be a Formal Dining Room, or an office. A Separate Den on first floor w French Doors currently used as an office, could be the 6th Bedroom if desired. Master Bedroom on First Floor is set back from the living area of home, has a Structural Addition of a pleasant Sitting Room, also a large Walk In Closet, Tiled Bath with both Soaking Tub and Tiled Shower. Upstairs you have an En-Suite Bedroom, 2 additional Guest Bedrooms, and a Large Bonus Room that serves as the 5th Bedroom. Delightfully Landscaped with Irrigation and Privacy Plantings in Rear. New Heat Pump in 2020 and New Gas Forced Air System in 2017, both systems with 10 year warranty. Community Boasts Shopping, Dining, Golf Club & Golf Training Center, Award Winning Learning Institute, Multiple Pools including a Year Round Indoor Pool/Hot Tub/Sauna, 2 Fitness Centers, Nature Trails, Bay Front Restaurant & Bay Front Members Only Pool. Community Pier and Bay Beach with Kayak Storage.
Location
State DE
County Sussex
Area Baltimore Hundred (31001)
Zoning RES PLANNED COMM
Rooms
Other Rooms Living Room, Dining Room, Primary Bedroom, Kitchen, Family Room, Den, Breakfast Room, Sun/Florida Room, Other, Media Room, Additional Bedroom
Main Level Bedrooms 1
Interior
Interior Features Attic, Kitchen - Island, Combination Kitchen/Living, Pantry, Entry Level Bedroom, Ceiling Fan(s)
Hot Water Electric
Heating Forced Air
Cooling Central A/C
Flooring Carpet, Hardwood, Tile/Brick
Fireplaces Number 1
Fireplaces Type Gas/Propane
Equipment Cooktop, Dishwasher, Disposal, Dryer - Electric, Icemaker, Refrigerator, Microwave, Oven - Double, Oven - Wall, Washer, Water Heater
Furnishings No
Fireplace Y
Window Features Screens
Appliance Cooktop, Dishwasher, Disposal, Dryer - Electric, Icemaker, Refrigerator, Microwave, Oven - Double, Oven - Wall, Washer, Water Heater
Heat Source Central, Propane - Owned, Electric
Laundry Main Floor
Exterior
Exterior Feature Porch(es), Screened
Parking Features Garage Door Opener
Garage Spaces 4.0
Amenities Available Basketball Courts, Hot tub, Jog/Walk Path, Pier/Dock, Tot Lots/Playground, Swimming Pool, Pool Mem Avail, Pool - Outdoor, Putting Green, Security, Tennis Courts, Pool - Indoor, Fitness Center, Sauna, Water/Lake Privileges, Golf Club, Golf Course Membership Available
Water Access N
Roof Type Architectural Shingle
Accessibility None
Porch Porch(es), Screened
Attached Garage 2
Total Parking Spaces 4
Garage Y
Building
Lot Description Landscaping, Corner
Story 2
Foundation Concrete Perimeter, Crawl Space
Sewer Public Sewer
Water Public
Architectural Style Colonial, Contemporary, Coastal
Level or Stories 2
Additional Building Above Grade
New Construction N
Schools
Elementary Schools Phillip C. Showell
Middle Schools Selbyville
High Schools Indian River
School District Indian River
Others
Pets Allowed Y
HOA Fee Include Lawn Maintenance
Senior Community No
Tax ID 533-19.00-1314.00
Ownership Fee Simple
SqFt Source Estimated
Acceptable Financing Cash, Conventional
Listing Terms Cash, Conventional
Financing Cash,Conventional
Special Listing Condition Standard
Pets Allowed Cats OK, Dogs OK
Read Less Info
Want to know what your home might be worth? Contact us for a FREE valuation!

Our team is ready to help you sell your home for the highest possible price ASAP

Bought with Steven C Gilbert • Keller Williams Realty
"My job is to find and attract mastery-based agents to the office, protect the culture, and make sure everyone is happy! "






