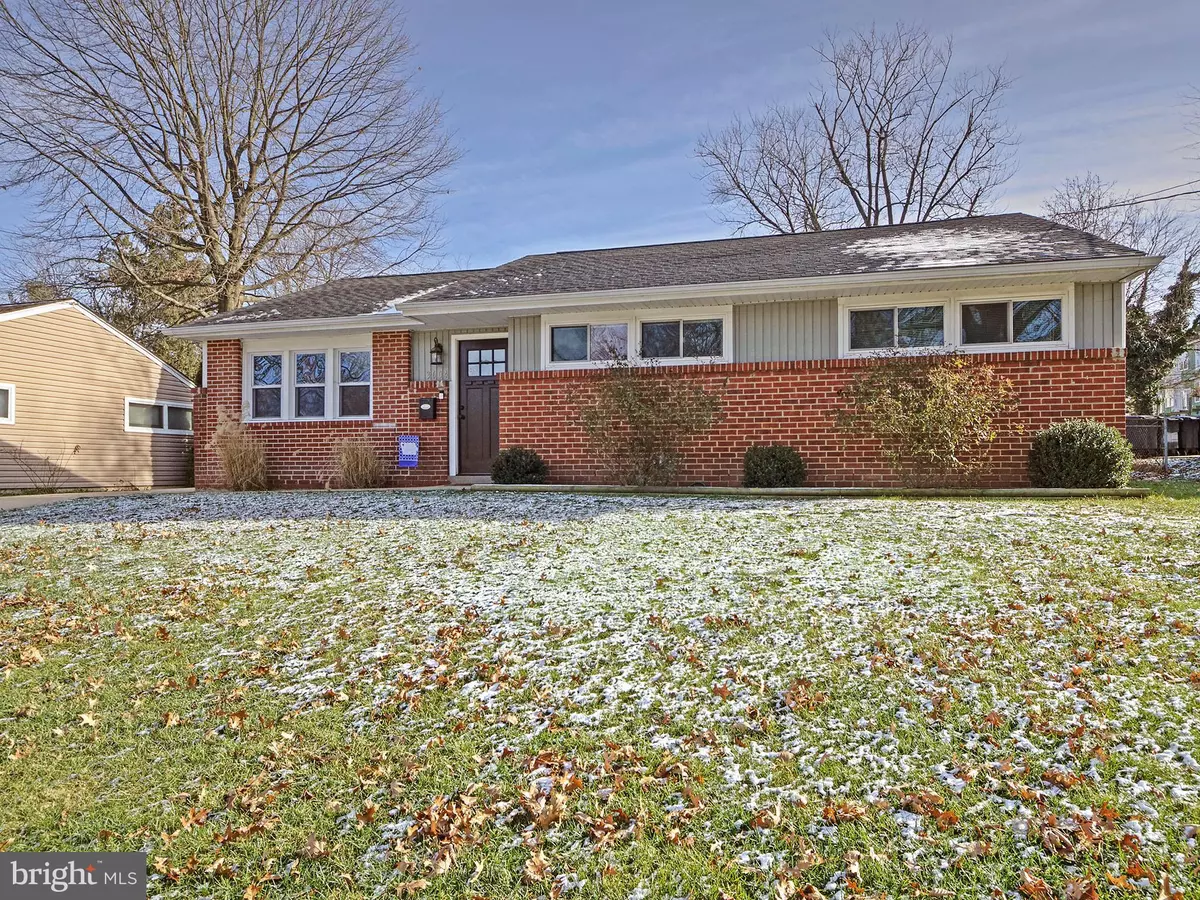$298,000
$280,000
6.4%For more information regarding the value of a property, please contact us for a free consultation.
3 Beds
1 Bath
1,150 SqFt
SOLD DATE : 01/31/2022
Key Details
Sold Price $298,000
Property Type Single Family Home
Sub Type Detached
Listing Status Sold
Purchase Type For Sale
Square Footage 1,150 sqft
Price per Sqft $259
Subdivision Ashbourne Hills
MLS Listing ID DENC2014154
Sold Date 01/31/22
Style Ranch/Rambler
Bedrooms 3
Full Baths 1
HOA Y/N N
Abv Grd Liv Area 1,150
Originating Board BRIGHT
Year Built 1954
Annual Tax Amount $1,655
Tax Year 2021
Lot Size 0.300 Acres
Acres 0.3
Lot Dimensions 76.60 x 204.10
Property Description
Beautifully updated, turn-key, 3-bedroom ranch in Ashbourne Hills only available due to relocation! Completely renovated less than five years ago, all systems and appliances are like-new! Features of the home include: a bright and airy open layout with distressed hardwood laminate floors joining the entry, the spacious living room, the dining area, and the kitchen with custom tile and glass backsplash, granite countertops with undermount sink, and tall wood cabinetry. Sliding glass doors from the dining area open to the rear patio and fenced yard - perfect for indoor/outdoor dining and entertaining. The convenient main-floor laundry area is adjacent to the spacious, fully tiled bathroom. All bedrooms have ceiling fans and neutral carpeting, including the main bedroom with double closets. Neutral paint, recessed lighting, and crown molding add to the appeal of the home. An oversized garage/shed offers plenty of work and storage space and the large rear yard is fully fenced, with a split-rail gate opening to the concrete driveway. Move right in and enjoy the start of the new year in your new home!
Location
State DE
County New Castle
Area Brandywine (30901)
Zoning NC6.5
Rooms
Other Rooms Living Room, Dining Room, Primary Bedroom, Bedroom 2, Bedroom 3, Kitchen, Laundry, Bathroom 1
Main Level Bedrooms 3
Interior
Interior Features Carpet, Ceiling Fan(s), Crown Moldings, Dining Area, Entry Level Bedroom, Family Room Off Kitchen, Floor Plan - Open, Recessed Lighting
Hot Water Electric
Heating Forced Air
Cooling Central A/C
Heat Source Electric
Laundry Main Floor
Exterior
Garage Spaces 2.0
Water Access N
Accessibility None
Total Parking Spaces 2
Garage N
Building
Lot Description Rear Yard
Story 1
Foundation Slab
Sewer Public Sewer
Water Public
Architectural Style Ranch/Rambler
Level or Stories 1
Additional Building Above Grade, Below Grade
New Construction N
Schools
School District Brandywine
Others
Senior Community No
Tax ID 06-071.00-088
Ownership Fee Simple
SqFt Source Assessor
Special Listing Condition Standard
Read Less Info
Want to know what your home might be worth? Contact us for a FREE valuation!

Our team is ready to help you sell your home for the highest possible price ASAP

Bought with Andrew White • Compass
"My job is to find and attract mastery-based agents to the office, protect the culture, and make sure everyone is happy! "






