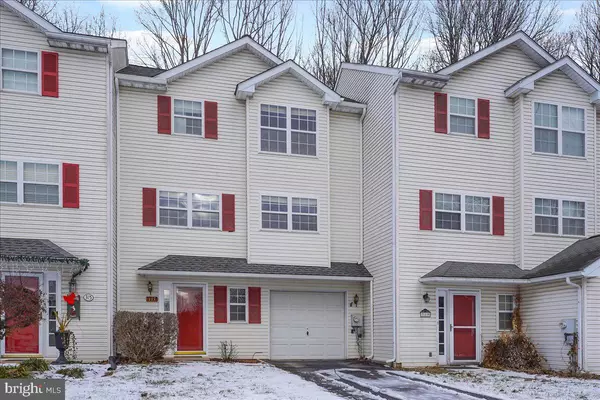$235,000
$219,900
6.9%For more information regarding the value of a property, please contact us for a free consultation.
3 Beds
2 Baths
1,564 SqFt
SOLD DATE : 02/11/2022
Key Details
Sold Price $235,000
Property Type Townhouse
Sub Type Interior Row/Townhouse
Listing Status Sold
Purchase Type For Sale
Square Footage 1,564 sqft
Price per Sqft $150
Subdivision Beacon Hill
MLS Listing ID PACT2015688
Sold Date 02/11/22
Style Colonial
Bedrooms 3
Full Baths 1
Half Baths 1
HOA Fees $20/ann
HOA Y/N Y
Abv Grd Liv Area 1,564
Originating Board BRIGHT
Year Built 1995
Annual Tax Amount $4,499
Tax Year 2021
Lot Size 3,097 Sqft
Acres 0.07
Property Description
We are in receipt of multiple offers. The sellers have requested that all highest and best offers be submitted by Sunday January 23rd by 10pm. This affordable 3-story rare find Beacon Hill townhouse with an attached 1 car garage on a quiet cul-de-sac will not last long. Enter this lovely home through the ground floor entry level foyer leading to stairs that takes you up to the main level filled with natural light and sunshine. This main floor open floor plan concept having an eat in kitchen with tile backsplash, a breakfast area with tile flooring, pantry, dishwasher, electric stove and refrigerator all included along with the spacious living room with the sliders that lead to the custom back deck and wooded backyard where you can watch the deer outside is ideal for family entertaining or unwinding at the end of a busy day. Rounding out this level is a powder room. The upper level has 3 spacious bedrooms that includes the primary bedroom with 2 large closets as well as the hall bathroom with two door access to the hallway and the primary bedroom. The unfinished ground floor lower level is the perfect investment awaiting your finishing touches to add more square footage to your purchase investment and possible in-law suite that boasts poured concrete walls, laundry area and the attached 1 car garage with electric door openers. Recent improvements include: a new roof in 2016, new electric heat pump in 2014, new central air conditioner in 2017, new gutters in 2021 and the owners just spent $2,100 fixing the window seal issues they had on about 9 windows. This home with its perfect location is just minutes away from the Route 30 Bypass, Route 202, the Pennsylvania Turnpike and is a hop skip and a jump to parks, shopping centers, restaurants and Wal Mart. If you are looking for a house that will not disappoint, is low maintenance, easy to live in that will not break the bank, look no further as your new affordable home awaits.
Location
State PA
County Chester
Area Valley Twp (10338)
Zoning RESIDENTIAL
Direction South
Rooms
Other Rooms Living Room, Primary Bedroom, Bedroom 2, Kitchen, Basement, Bedroom 1, Laundry, Half Bath
Basement Full
Interior
Interior Features Ceiling Fan(s), Kitchen - Eat-In
Hot Water Electric
Heating Heat Pump - Electric BackUp
Cooling Central A/C
Flooring Wood, Fully Carpeted, Vinyl
Equipment Dishwasher, Refrigerator, Oven/Range - Electric, Washer, Dryer
Fireplace N
Appliance Dishwasher, Refrigerator, Oven/Range - Electric, Washer, Dryer
Heat Source Electric
Laundry Lower Floor
Exterior
Exterior Feature Deck(s)
Parking Features Basement Garage, Garage - Front Entry, Garage Door Opener, Inside Access
Garage Spaces 4.0
Utilities Available Cable TV
Water Access N
Accessibility None
Porch Deck(s)
Attached Garage 1
Total Parking Spaces 4
Garage Y
Building
Lot Description Cul-de-sac, Level, Open, Front Yard, Rear Yard, Backs to Trees, Partly Wooded, Trees/Wooded
Story 2
Foundation Concrete Perimeter
Sewer Public Sewer
Water Public
Architectural Style Colonial
Level or Stories 2
Additional Building Above Grade, Below Grade
New Construction N
Schools
High Schools Coatesville Area Senior
School District Coatesville Area
Others
HOA Fee Include Common Area Maintenance
Senior Community No
Tax ID 38-02G-0078.000E
Ownership Fee Simple
SqFt Source Assessor
Security Features Security System
Special Listing Condition Standard
Read Less Info
Want to know what your home might be worth? Contact us for a FREE valuation!

Our team is ready to help you sell your home for the highest possible price ASAP

Bought with Beth A Frick • Better Real Estate, LLC
"My job is to find and attract mastery-based agents to the office, protect the culture, and make sure everyone is happy! "






