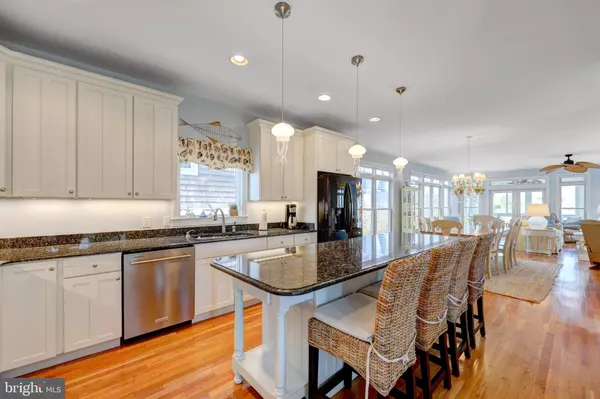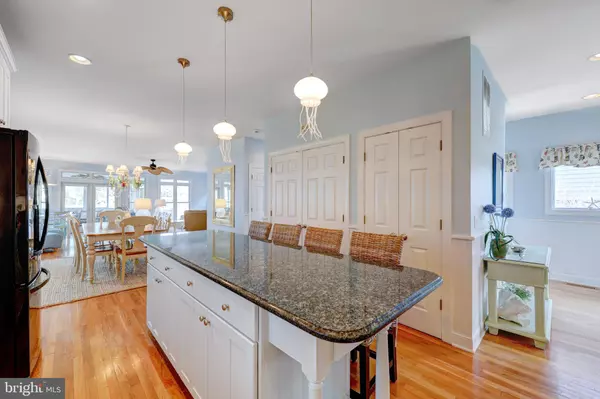$2,315,000
$2,295,000
0.9%For more information regarding the value of a property, please contact us for a free consultation.
5 Beds
6 Baths
3,100 SqFt
SOLD DATE : 02/18/2022
Key Details
Sold Price $2,315,000
Property Type Single Family Home
Sub Type Detached
Listing Status Sold
Purchase Type For Sale
Square Footage 3,100 sqft
Price per Sqft $746
Subdivision None Available
MLS Listing ID DESU2011424
Sold Date 02/18/22
Style Coastal
Bedrooms 5
Full Baths 5
Half Baths 1
HOA Y/N N
Abv Grd Liv Area 3,100
Originating Board BRIGHT
Year Built 2002
Annual Tax Amount $3,275
Tax Year 2021
Lot Size 4,792 Sqft
Acres 0.11
Lot Dimensions 40.00 x 125.00
Property Description
Absolutely stunning Oceanside home located on the highly desirable canal loop in downtown Bethany Beach, this property was exquisitely designed to take advantage of serene water views throughout. This impressive coastal home boasts generous space for entertainment with 5 en-suite bedrooms, an abundance of balconies and decks, and a wide-open floor plan that spills onto an enclosed sun porch overlooking the water. Appointed with high-end finishes and tasteful furnishings, this property is in flawless condition and is offered fully furnished including 3 kayaks and 2 brand new SUP boards to enjoy on the gorgeous canal that is just steps from your home. Relish in the privacy of your backyard or stroll one block to the beach, boardwalk & downtown. Rarely are homes of this caliber offered for sale in such a prime location, be sure to see this one right away!
Location
State DE
County Sussex
Area Baltimore Hundred (31001)
Zoning TN
Direction South
Rooms
Main Level Bedrooms 1
Interior
Interior Features Built-Ins, Ceiling Fan(s), Combination Dining/Living, Combination Kitchen/Dining, Entry Level Bedroom, Floor Plan - Open, Kitchen - Island, Upgraded Countertops
Hot Water Electric
Heating Heat Pump(s), Zoned
Cooling Central A/C
Flooring Carpet, Hardwood, Tile/Brick
Fireplaces Number 1
Fireplaces Type Gas/Propane
Equipment Built-In Microwave, Dishwasher, Freezer, Disposal, Dryer, Icemaker, Oven/Range - Electric, Washer, Water Heater
Furnishings Yes
Fireplace Y
Window Features Insulated,Screens
Appliance Built-In Microwave, Dishwasher, Freezer, Disposal, Dryer, Icemaker, Oven/Range - Electric, Washer, Water Heater
Heat Source Electric
Exterior
Exterior Feature Balcony, Patio(s), Porch(es), Enclosed
Garage Spaces 4.0
Waterfront Y
Water Access Y
Water Access Desc Canoe/Kayak,Private Access
View Canal, Water
Roof Type Architectural Shingle,Metal
Street Surface Paved
Accessibility None
Porch Balcony, Patio(s), Porch(es), Enclosed
Road Frontage Public
Total Parking Spaces 4
Garage N
Building
Lot Description Landscaping
Story 2
Foundation Pilings
Sewer Public Sewer
Water Public
Architectural Style Coastal
Level or Stories 2
Additional Building Above Grade, Below Grade
New Construction N
Schools
School District Indian River
Others
Senior Community No
Tax ID 134-13.19-135.00
Ownership Fee Simple
SqFt Source Assessor
Security Features Surveillance Sys
Acceptable Financing Cash, Conventional
Listing Terms Cash, Conventional
Financing Cash,Conventional
Special Listing Condition Standard
Read Less Info
Want to know what your home might be worth? Contact us for a FREE valuation!

Our team is ready to help you sell your home for the highest possible price ASAP

Bought with Marsha White • Crowley Associates Realty

"My job is to find and attract mastery-based agents to the office, protect the culture, and make sure everyone is happy! "






