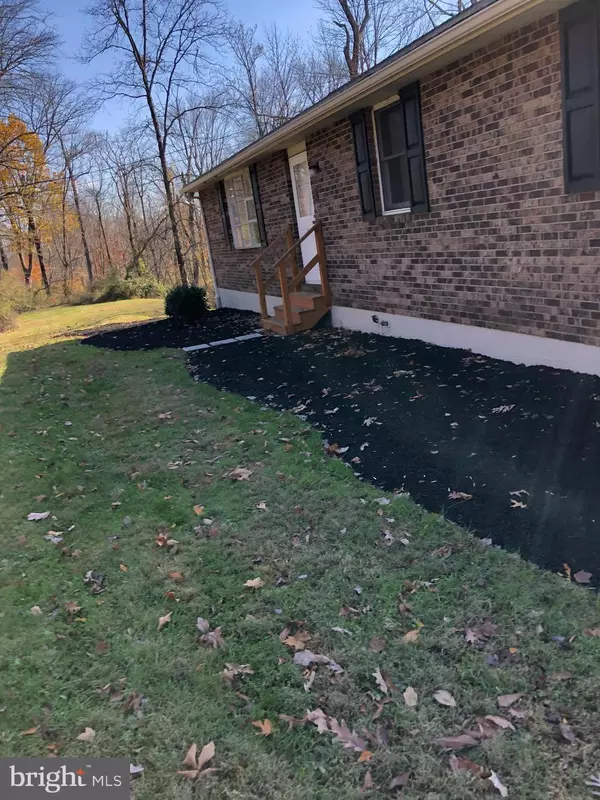$410,000
$389,900
5.2%For more information regarding the value of a property, please contact us for a free consultation.
3 Beds
2 Baths
1,404 SqFt
SOLD DATE : 01/14/2022
Key Details
Sold Price $410,000
Property Type Single Family Home
Sub Type Detached
Listing Status Sold
Purchase Type For Sale
Square Footage 1,404 sqft
Price per Sqft $292
Subdivision Schwenksville
MLS Listing ID PAMC2017498
Sold Date 01/14/22
Style Ranch/Rambler
Bedrooms 3
Full Baths 2
HOA Y/N N
Abv Grd Liv Area 1,404
Originating Board BRIGHT
Year Built 1977
Annual Tax Amount $5,443
Tax Year 2021
Lot Size 8.310 Acres
Acres 8.31
Lot Dimensions 1235.00 x 0.00
Property Description
This Wonderful home Situated in the convenient location of the sought after Spring-Ford School District is Nestled among 8.31acres. Looking for privacy look no further. Privacy abounds on this lot with 3 sides of woods and across the road more woods.. no homes to be seen unless you drive down the road. Walking thru the front door is slate flooring, coat closet. To the left is the Living-Room brightly lit by natural light with the Large Bay window and Builtin Cabinet. The Dining Room where holiday entertaining will be held has views of the ever changing foliage. Kitchen features an eat-in area, laminated plank flooring, granite countertops, ample amount of cabinet space, ceiling fan, and access to the 16x12 deck with stairs to the yard where you can rest peacefully after a full day. Down the hallway are 3 Bedrooms; two share the hall bath with tiled floor, vanity and tub/shower combo. The Master Bedroom with its own Full Bath and walk-in Closet. Each bedroom has a Ceiling Fan with Lights. A linen closet in the hall, main floor washer/dryer and access to the full attic via pull down stairs complete this level. The lower level has an in-home office space approx 10x10 with window for additional natural lighting. The main space has a wood stove situated on a brick platform against a brick wall. Under the Stairs is a Cedar Closet for storage. Access to the 2-car oversized Garage, Mechanical room and additional storage is thru this room and the office space. Yard boasts privacy with the woods surrounding but yet has a lot of open space. Enjoy more peaceful tranquility while sitting in the Gazebo off the drive. Additional storage can be found in Shed to store yard tools, tractor, etc. Newly complete: Main Level painted, New carpet installed, New Hall Lighting fixtures, Kitchen updated AND Garage has 2 BRAND New Openers. Central Air Conditioning, Roof and Driveway (which can park at least 10 vehicles) have been redone within the last few years.
Location
State PA
County Montgomery
Area Limerick Twp (10637)
Zoning RESID
Rooms
Other Rooms Living Room, Dining Room, Primary Bedroom, Bedroom 2, Kitchen, Family Room, Bedroom 1, Attic
Basement Full, Garage Access, Fully Finished, Heated, Interior Access, Outside Entrance, Walkout Level, Windows
Main Level Bedrooms 3
Interior
Interior Features Primary Bath(s), Central Vacuum, Water Treat System, Attic, Cedar Closet(s), Ceiling Fan(s), Walk-in Closet(s), Wood Stove
Hot Water Electric
Heating Forced Air
Cooling Central A/C
Flooring Fully Carpeted, Laminate Plank, Tile/Brick
Equipment Oven - Self Cleaning, Dishwasher
Fireplace N
Appliance Oven - Self Cleaning, Dishwasher
Heat Source Oil
Laundry Main Floor
Exterior
Exterior Feature Deck(s)
Garage Garage Door Opener, Inside Access, Oversized, Garage - Rear Entry
Garage Spaces 8.0
Utilities Available Cable TV
Waterfront N
Water Access N
View Trees/Woods
Roof Type Pitched,Shingle
Accessibility None
Porch Deck(s)
Parking Type Attached Garage, Driveway
Attached Garage 2
Total Parking Spaces 8
Garage Y
Building
Lot Description Corner, Irregular, Level, Sloping, Trees/Wooded, Front Yard, Rear Yard, SideYard(s)
Story 1
Foundation Brick/Mortar
Sewer On Site Septic
Water Well
Architectural Style Ranch/Rambler
Level or Stories 1
Additional Building Above Grade, Below Grade
New Construction N
Schools
School District Spring-Ford Area
Others
Senior Community No
Tax ID 37-00-04752-008
Ownership Fee Simple
SqFt Source Estimated
Acceptable Financing Conventional, Cash
Listing Terms Conventional, Cash
Financing Conventional,Cash
Special Listing Condition Standard
Read Less Info
Want to know what your home might be worth? Contact us for a FREE valuation!

Our team is ready to help you sell your home for the highest possible price ASAP

Bought with Nancy Szamborski • Family Housing

"My job is to find and attract mastery-based agents to the office, protect the culture, and make sure everyone is happy! "






