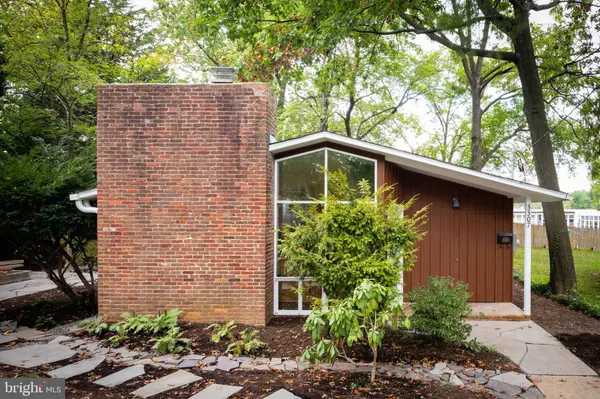$949,000
$949,000
For more information regarding the value of a property, please contact us for a free consultation.
4 Beds
3 Baths
2,100 SqFt
SOLD DATE : 01/18/2022
Key Details
Sold Price $949,000
Property Type Single Family Home
Sub Type Detached
Listing Status Sold
Purchase Type For Sale
Square Footage 2,100 sqft
Price per Sqft $451
Subdivision None Available
MLS Listing ID MDMC2008114
Sold Date 01/18/22
Style Mid-Century Modern,Contemporary
Bedrooms 4
Full Baths 2
Half Baths 1
HOA Y/N N
Abv Grd Liv Area 2,100
Originating Board BRIGHT
Year Built 1950
Annual Tax Amount $3,796
Tax Year 2021
Lot Size 6,886 Sqft
Acres 0.16
Property Description
3307 Pendleton by award-winning architect Michael Cook, AIA, and the team at Cook Architecture is an unparalleled renovation of an untouched Charles Goodman-designed mid-century modern in Hammond Hill. The home is now a one-level 2,100 square-foot (approx.) Dwell-worthy space with 4 bedrooms, 2.5 bathrooms plus den and dramatic, soaring kitchen addition finished with German-made Poggenpohl cabinets.
The renovation represents one of the most detailed and pain-staking Cook Architecture renovations of a Goodman mid-century modern to date. The house features all new plumbing, electrical, insulation (spray foam and batt), flooring, including long-board red oak and mid-century appropriate cork, and restored vintage lighting. The two-zoned HVAC has been upgraded. All the windows have been replaced with new insulated glass and fitted into Goodman-style window frames.
The siding of the kitchen addition plays off the original board and batten style siding with T-111 board and cedar batten. The detailed renovation includes custom millwork, molding, trim and doors, including solid birch doors on the bedrooms, and solid ash cabinetry in the bathrooms.
The original 1950 Goodman, which had a 1960s addition, is now brought together in a more comprehensive way by the soaring addition with 11.5-foot ceiling that connects with the original living room with Goodmans signature end wall fireplace and primary suite to the back of the home.
The kitchen features Poggenpohl cabinets, expansive quartz-topped island and custom banquet. The backsplash is crafted from Royal Mosa tile from Holland. The high-end appliances include commercial-level Dacor refrigerator and range, Bosch dishwasher and VentaHood exhaust. A brand-new half bathroom was added right off the kitchen and den/tv room area.
The primary suite has the red oak wood floors, and custom bathroom with solid ash cabinetry, walk-in glass enclosed shower with rain head and hand-held spray function.
Extensive thought and resources also were devoted to the landscape and drainage system, including sump pump and repurposed concrete retaining walls. A hardscaped seating and patio area with a built-in fire pit sits just off the living room to connect the inside and out entertaining areas.
The house sits near the end of a cul-de-sac that spills into Wheaton Claridge Local Park, a 20+-acre green space with a stream, playgrounds, a basketball court, a picnic area & recreation center.
Hammond Hill is located just north of Kensington and just over a mile from the Wheaton Metro (Red Line). A Ride On bus stop is just steps from the front door. The home is convenient to the restaurants, shopping and entertainment options in Wheaton, downtown Silver Spring, Rockville and Bethesda. NIH and the Navy Medical Center are just a few minutes away.
Location
State MD
County Montgomery
Zoning R60
Rooms
Main Level Bedrooms 4
Interior
Interior Features Entry Level Bedroom, Floor Plan - Open, Kitchen - Eat-In, Kitchen - Gourmet, Kitchen - Island, Primary Bath(s), Stall Shower, Upgraded Countertops, Wood Floors
Hot Water Natural Gas
Heating Forced Air
Cooling Central A/C
Flooring Hardwood, Other
Fireplaces Number 1
Fireplaces Type Brick
Equipment Built-In Range, Dishwasher, Disposal, Refrigerator, Stainless Steel Appliances, Water Heater, Range Hood, Oven/Range - Gas
Furnishings No
Fireplace Y
Window Features Double Pane,Insulated,Wood Frame
Appliance Built-In Range, Dishwasher, Disposal, Refrigerator, Stainless Steel Appliances, Water Heater, Range Hood, Oven/Range - Gas
Heat Source Natural Gas
Exterior
Waterfront N
Water Access N
Roof Type Asphalt
Accessibility No Stairs
Parking Type On Street
Garage N
Building
Lot Description Cul-de-sac
Story 1
Foundation Slab
Sewer Public Sewer
Water Public
Architectural Style Mid-Century Modern, Contemporary
Level or Stories 1
Additional Building Above Grade, Below Grade
Structure Type 9'+ Ceilings,Cathedral Ceilings,Dry Wall
New Construction N
Schools
School District Montgomery County Public Schools
Others
Pets Allowed Y
Senior Community No
Tax ID 161300968384
Ownership Fee Simple
SqFt Source Assessor
Horse Property N
Special Listing Condition Standard
Pets Description No Pet Restrictions
Read Less Info
Want to know what your home might be worth? Contact us for a FREE valuation!

Our team is ready to help you sell your home for the highest possible price ASAP

Bought with Andre M Perez • Compass

"My job is to find and attract mastery-based agents to the office, protect the culture, and make sure everyone is happy! "






