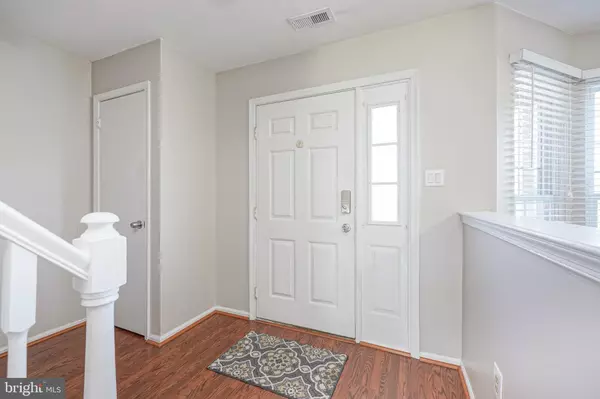$262,500
$250,000
5.0%For more information regarding the value of a property, please contact us for a free consultation.
3 Beds
3 Baths
1,656 SqFt
SOLD DATE : 12/03/2021
Key Details
Sold Price $262,500
Property Type Townhouse
Sub Type Interior Row/Townhouse
Listing Status Sold
Purchase Type For Sale
Square Footage 1,656 sqft
Price per Sqft $158
Subdivision Reynard Run
MLS Listing ID NJBL2008700
Sold Date 12/03/21
Style Colonial,Traditional
Bedrooms 3
Full Baths 2
Half Baths 1
HOA Fees $142/mo
HOA Y/N Y
Abv Grd Liv Area 1,656
Originating Board BRIGHT
Year Built 1988
Annual Tax Amount $6,180
Tax Year 2020
Lot Size 1,824 Sqft
Acres 0.04
Lot Dimensions 24.00 x 76.00
Property Description
Put this one at the top of your list! Located in the desirable Reynard Run in Marlton, this beautiful, updated and spacious (1,656 sq. ft.) home offers 3 bedrooms and 2.5 baths, a newer kitchen with granite top and newer appliances, large breakfast area with bay window, and a convenient Living room-Dining room combination with wood fireplace, perfect to host large gatherings. From the living room you can access the good sized backyard, all fenced in, where kids and pets could play safely, with a brick patio for your grill and patio furniture, and a storage shed for the extra stuff. The main bedroom has plenty of closet space and its own newer bathroom with a 2-sink vanity and a bathtub, a nice retreat at the end of the day!. You will appreciate the surprisingly good sized laundry/utility room, located on the main floor! And let's not forget the adorable front porch! and for your peace of mind, you will be happy to know that the owner replaced the roof in 2019, the Heating and Air Conditioning systems new in 2018 and new carpet on the main floor and stairs in 2021. You can also enjoy the amenities this community offers, the Basketball Courts, Tennis Courts, Tot/Lots and Playgrounds. Well connected with major roadways and shoppings! Easy commute to Philadelphia, the Trenton/Princeton areas and McGuire AFB & Fort Dix. Yes, put this one at the top of your list of homes to see!
Location
State NJ
County Burlington
Area Evesham Twp (20313)
Zoning MF
Rooms
Other Rooms Living Room, Dining Room, Primary Bedroom, Bedroom 2, Bedroom 3, Kitchen
Interior
Interior Features Breakfast Area, Carpet, Ceiling Fan(s), Combination Dining/Living, Dining Area, Primary Bath(s), Stall Shower, Soaking Tub, Tub Shower, Walk-in Closet(s), Window Treatments
Hot Water Natural Gas
Heating Central
Cooling Central A/C
Flooring Laminate Plank, Carpet
Fireplaces Number 1
Equipment Built-In Microwave, Dishwasher, Stove, Disposal
Fireplace Y
Appliance Built-In Microwave, Dishwasher, Stove, Disposal
Heat Source Natural Gas
Exterior
Fence Rear
Waterfront N
Water Access N
Roof Type Shingle
Accessibility None
Parking Type Off Street, Parking Lot
Garage N
Building
Lot Description Level, Open, Rear Yard
Story 2
Foundation Slab
Sewer Public Sewer
Water Public
Architectural Style Colonial, Traditional
Level or Stories 2
Additional Building Above Grade, Below Grade
New Construction N
Schools
High Schools Cherokee H.S.
School District Evesham Township
Others
Senior Community No
Tax ID 13-00011 29-00005
Ownership Fee Simple
SqFt Source Assessor
Special Listing Condition Standard
Read Less Info
Want to know what your home might be worth? Contact us for a FREE valuation!

Our team is ready to help you sell your home for the highest possible price ASAP

Bought with Sally Nguyen Boyle • Hometown Real Estate Group

"My job is to find and attract mastery-based agents to the office, protect the culture, and make sure everyone is happy! "






