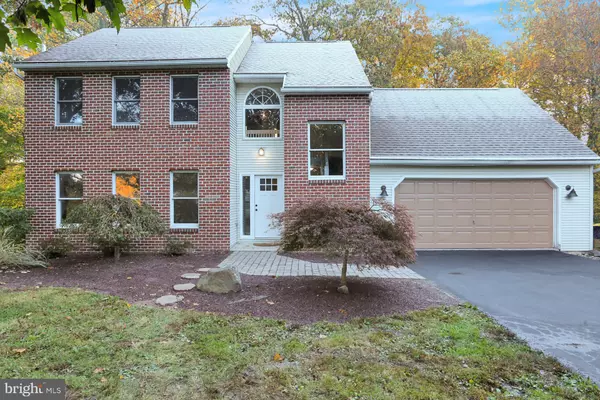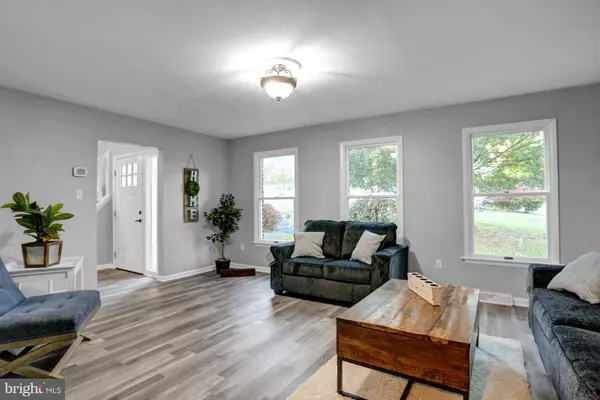$392,500
$400,000
1.9%For more information regarding the value of a property, please contact us for a free consultation.
4 Beds
3 Baths
2,251 SqFt
SOLD DATE : 12/20/2021
Key Details
Sold Price $392,500
Property Type Single Family Home
Sub Type Detached
Listing Status Sold
Purchase Type For Sale
Square Footage 2,251 sqft
Price per Sqft $174
Subdivision Woodland Manor
MLS Listing ID PABK2006294
Sold Date 12/20/21
Style Transitional,Other
Bedrooms 4
Full Baths 2
Half Baths 1
HOA Y/N N
Abv Grd Liv Area 2,251
Originating Board BRIGHT
Year Built 1988
Annual Tax Amount $6,454
Tax Year 2021
Lot Size 1.380 Acres
Acres 1.38
Lot Dimensions 0.00 x 0.00
Property Description
Completely remodeled 4 bedroom 2.5 bath in Woodland Manor Community, Governor Mifflin schools. This beautiful 2 story brick contemporary home is waiting for a buyer who wants to be close to Rt 222 and 568 yet have the space and tranquility of 1.3 acres in a very untraveled community....One way in and one way out!!! First floor features a spacious sitting room, dinning room with open concept kitchen to the great room with stunning focal brick fireplace. Wood burning insert to maximize heat output and keep you cozy on a cold fall day. Center island for entertaining and plenty of space for everyone. Sliding doors lead directly out to the multilevel deck with a private wooded view. The second floor features 4 bedrooms and 2 full baths. For those looking to add more living space there is a full walk out basement that can easily be finished. The house is complete with a 2 car attached garage. Throughout the recent years many upgrades have been done......New central air conditioning unit/heat pump 1/2016 and new roof 10/2015.
Seller will be installing Brand new septic and well. All proposed plans have been submitted and approved and are ready to begin based on the buyer's schedule. Don't wait call and schedule your showing today.
Location
State PA
County Berks
Area Brecknock Twp (10234)
Zoning RESIDENTIAL
Rooms
Basement Full
Interior
Hot Water Electric
Heating Heat Pump(s)
Cooling Central A/C
Flooring Fully Carpeted, Vinyl, Ceramic Tile
Fireplaces Number 1
Equipment Built-In Range, Dishwasher, Built-In Microwave
Window Features Energy Efficient
Appliance Built-In Range, Dishwasher, Built-In Microwave
Heat Source Electric
Exterior
Exterior Feature Deck(s)
Parking Features Garage - Front Entry
Garage Spaces 8.0
Utilities Available Cable TV
Water Access N
Roof Type Pitched,Shingle
Accessibility None
Porch Deck(s)
Attached Garage 8
Total Parking Spaces 8
Garage Y
Building
Story 2
Foundation Concrete Perimeter
Sewer On Site Septic
Water Well
Architectural Style Transitional, Other
Level or Stories 2
Additional Building Above Grade, Below Grade
Structure Type Cathedral Ceilings,High
New Construction N
Schools
High Schools Governor Mifflin
School District Governor Mifflin
Others
Pets Allowed Y
Senior Community No
Tax ID 34-4383-02-55-8036
Ownership Fee Simple
SqFt Source Assessor
Security Features Security System
Acceptable Financing Conventional, Cash, VA
Listing Terms Conventional, Cash, VA
Financing Conventional,Cash,VA
Special Listing Condition Standard
Pets Allowed No Pet Restrictions
Read Less Info
Want to know what your home might be worth? Contact us for a FREE valuation!

Our team is ready to help you sell your home for the highest possible price ASAP

Bought with Julie Musser • BHHS Homesale Realty- Reading Berks
"My job is to find and attract mastery-based agents to the office, protect the culture, and make sure everyone is happy! "






