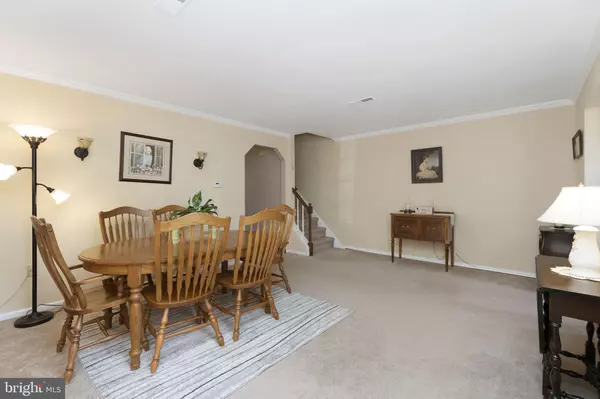$340,000
$315,000
7.9%For more information regarding the value of a property, please contact us for a free consultation.
4 Beds
3 Baths
1,904 SqFt
SOLD DATE : 06/02/2022
Key Details
Sold Price $340,000
Property Type Single Family Home
Sub Type Twin/Semi-Detached
Listing Status Sold
Purchase Type For Sale
Square Footage 1,904 sqft
Price per Sqft $178
Subdivision Fair Hills
MLS Listing ID PAMC2026462
Sold Date 06/02/22
Style Colonial
Bedrooms 4
Full Baths 2
Half Baths 1
HOA Y/N N
Abv Grd Liv Area 1,904
Originating Board BRIGHT
Year Built 1979
Annual Tax Amount $4,432
Tax Year 2022
Lot Size 9,178 Sqft
Acres 0.21
Lot Dimensions 35.00 x 0.00
Property Description
**Back on the market only because the Buyer defaulted**
Welcome to your new home! A beautiful, well maintained, twin with 4 bedrooms and 2.5 bathrooms
located in Fair Hills on an oversized lot and no HOA. Within walking distance to Skippack Village, which is
home to many wonderful shops and restaurants. On the first floor, you are greeted with a coat closet as
you walk into a large living room that is connected to the eat-in kitchen and family room, with a
fireplace, 0.5 bath, and washer/dryer on the first floor. The kitchen has 2 pantry closets, soft
close drawers, Corian countertops, a lazy Susan corner cabinet, a built-in microwave, and a brand new dishwasher. Head outside and relax in your backyard oasis. At the top of the second floor, there is a linen closet next to the hall bathroom bathtub shower combination with a tile wall. The large master bedroom has ample closet space and a stall shower in the bathroom. Down the hall, you will find two more bedrooms equipped with ceiling fans with lights. Continue to the third floor you will find the fourth bedroom that includes eve storage, it can also double as a home office or whatever your family desires. Washer/dryer and
refrigerator included.
Location
State PA
County Montgomery
Area Skippack Twp (10651)
Zoning VR
Rooms
Other Rooms Living Room, Kitchen, Family Room
Interior
Interior Features Primary Bath(s), Butlers Pantry, Ceiling Fan(s), Water Treat System, Stall Shower, Kitchen - Eat-In
Hot Water Electric
Heating Forced Air
Cooling Central A/C
Flooring Fully Carpeted, Vinyl, Tile/Brick
Fireplaces Number 1
Fireplaces Type Brick
Equipment Oven - Self Cleaning, Dishwasher, Disposal
Fireplace Y
Appliance Oven - Self Cleaning, Dishwasher, Disposal
Heat Source Electric
Laundry Main Floor
Exterior
Exterior Feature Patio(s)
Fence Other
Utilities Available Cable TV
Water Access N
Roof Type Pitched,Shingle
Accessibility None
Porch Patio(s)
Garage N
Building
Lot Description Level, Trees/Wooded, Front Yard, Rear Yard, SideYard(s)
Story 3
Foundation Brick/Mortar
Sewer Public Sewer
Water Public
Architectural Style Colonial
Level or Stories 3
Additional Building Above Grade, Below Grade
New Construction N
Schools
Elementary Schools Skippack
Middle Schools Perkiomen Valley Middle School West
High Schools Perkiomen Valley
School District Perkiomen Valley
Others
Senior Community No
Tax ID 51-00-01694-028
Ownership Fee Simple
SqFt Source Assessor
Acceptable Financing Conventional, Cash
Listing Terms Conventional, Cash
Financing Conventional,Cash
Special Listing Condition Standard
Read Less Info
Want to know what your home might be worth? Contact us for a FREE valuation!

Our team is ready to help you sell your home for the highest possible price ASAP

Bought with John B. Trigg III • Keller Williams Real Estate-Montgomeryville
"My job is to find and attract mastery-based agents to the office, protect the culture, and make sure everyone is happy! "






