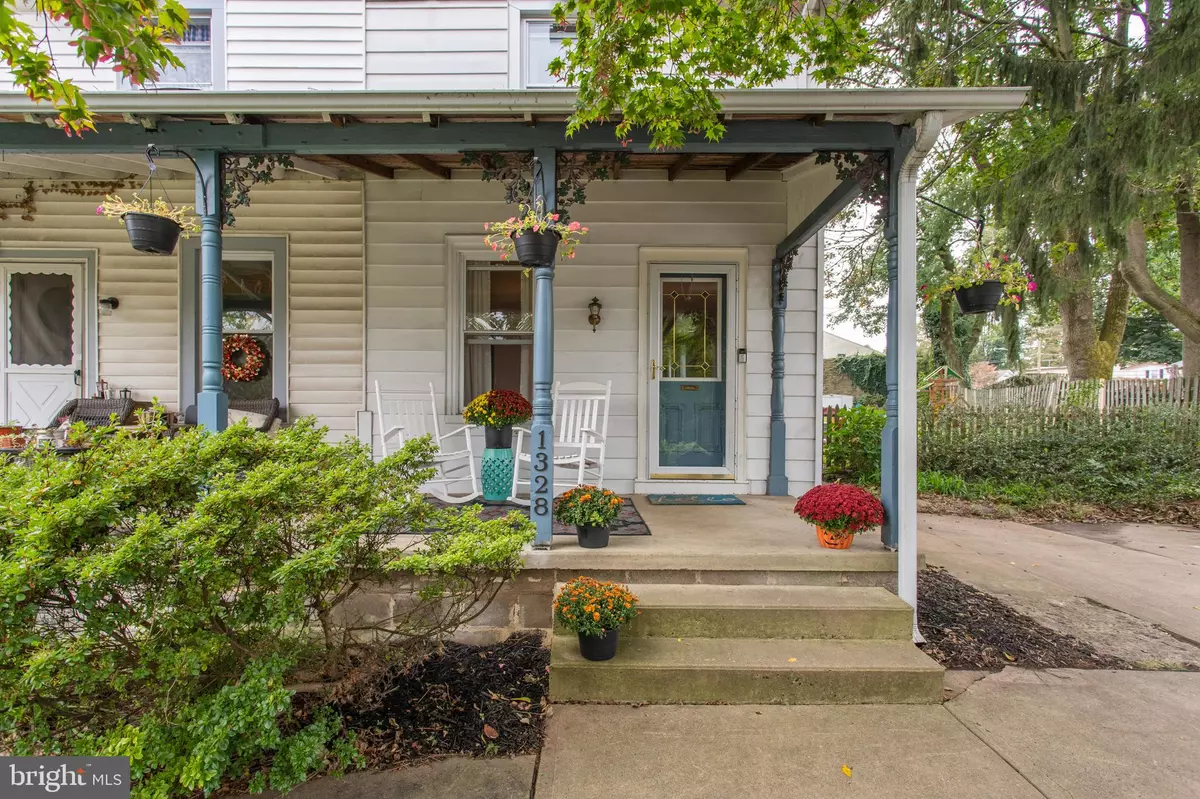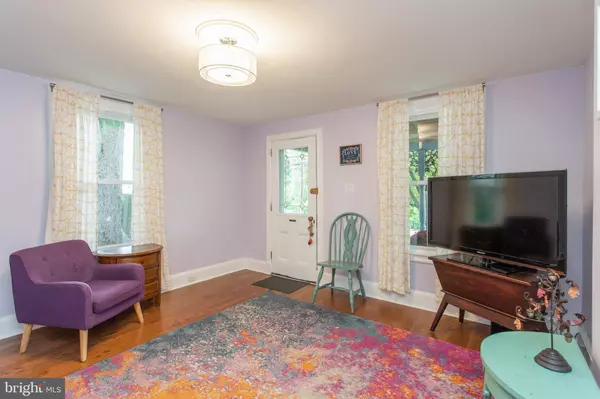$302,000
$275,000
9.8%For more information regarding the value of a property, please contact us for a free consultation.
3 Beds
2 Baths
1,336 SqFt
SOLD DATE : 11/19/2021
Key Details
Sold Price $302,000
Property Type Single Family Home
Sub Type Twin/Semi-Detached
Listing Status Sold
Purchase Type For Sale
Square Footage 1,336 sqft
Price per Sqft $226
Subdivision Elkins Park
MLS Listing ID PAMC2013228
Sold Date 11/19/21
Style Colonial
Bedrooms 3
Full Baths 1
Half Baths 1
HOA Y/N N
Abv Grd Liv Area 1,336
Originating Board BRIGHT
Year Built 1900
Annual Tax Amount $2,487
Tax Year 2021
Lot Size 9,175 Sqft
Acres 0.21
Lot Dimensions 19.00 x 0.00
Property Description
This home has the three most important things in real estate, location, location and low taxes.
Ideally situated in a walkable community close to the train station, shops, restaurants and parks, 1328 Ashbourne is well-maintained and offers comfortable and convenient living inside and outside.
Set back from the street, this charming Victorian-style twin has an adorable front porch, a wide driveway that easily fits four cars and a large, level and private backyard that's perfect for gardening, playing ball or entertaining on the paver patio. As you enter through the front door, you'll notice the high ceilings and original hardwood floors in both the living and dining rooms. The kitchen is conveniently designed with plenty of counter space, white cabinets, stainless steel appliances and dishwasher. In the rear of the house you'll find the mudroom, laundry and powder room. The rear entrance leads to that sprawling and level backyard. Upstairs, there's a spacious primary bedroom and two additional bedrooms with hardwood floors and closet space.
The full bathroom has been remodeled with a classic claw foot tub, spacious stall shower and tiled floor.
The attic has been finished and can be used as an office, meditation room, reading nook or as an extra storage space.
This home sits a third of a mile from the Elkins Park Train Station which will put you in center city in about 20 minutes. It's also within walking distance to the Creekside Market & Tap, Cheshire Brewing Company, Open Book Bookstore, two coffee shops, several other restaurants and High School Park which is a peaceful place to walk and also hosts festivals and summer concerts.
Take advantage of this amazing opportunity. Do the math, the low taxes make this home too good to pass up. Sellers are looking for a quick settlement. Call now to schedule your personal showing. Buyer love letters will not be accepted.
Location
State PA
County Montgomery
Area Cheltenham Twp (10631)
Zoning RESIDENTIAL
Rooms
Basement Unfinished
Interior
Hot Water Natural Gas
Heating Forced Air
Cooling Central A/C
Heat Source Natural Gas
Exterior
Garage Spaces 2.0
Waterfront N
Water Access N
Accessibility None
Parking Type Driveway
Total Parking Spaces 2
Garage N
Building
Story 2
Foundation Stone
Sewer Public Sewer
Water Public
Architectural Style Colonial
Level or Stories 2
Additional Building Above Grade, Below Grade
New Construction N
Schools
School District Cheltenham
Others
Senior Community No
Tax ID 31-00-01132-007
Ownership Fee Simple
SqFt Source Assessor
Acceptable Financing Conventional, FHA, Private, VA, Cash
Listing Terms Conventional, FHA, Private, VA, Cash
Financing Conventional,FHA,Private,VA,Cash
Special Listing Condition Standard
Read Less Info
Want to know what your home might be worth? Contact us for a FREE valuation!

Our team is ready to help you sell your home for the highest possible price ASAP

Bought with Casilyn Vanderzille • Keller Williams Main Line

"My job is to find and attract mastery-based agents to the office, protect the culture, and make sure everyone is happy! "






