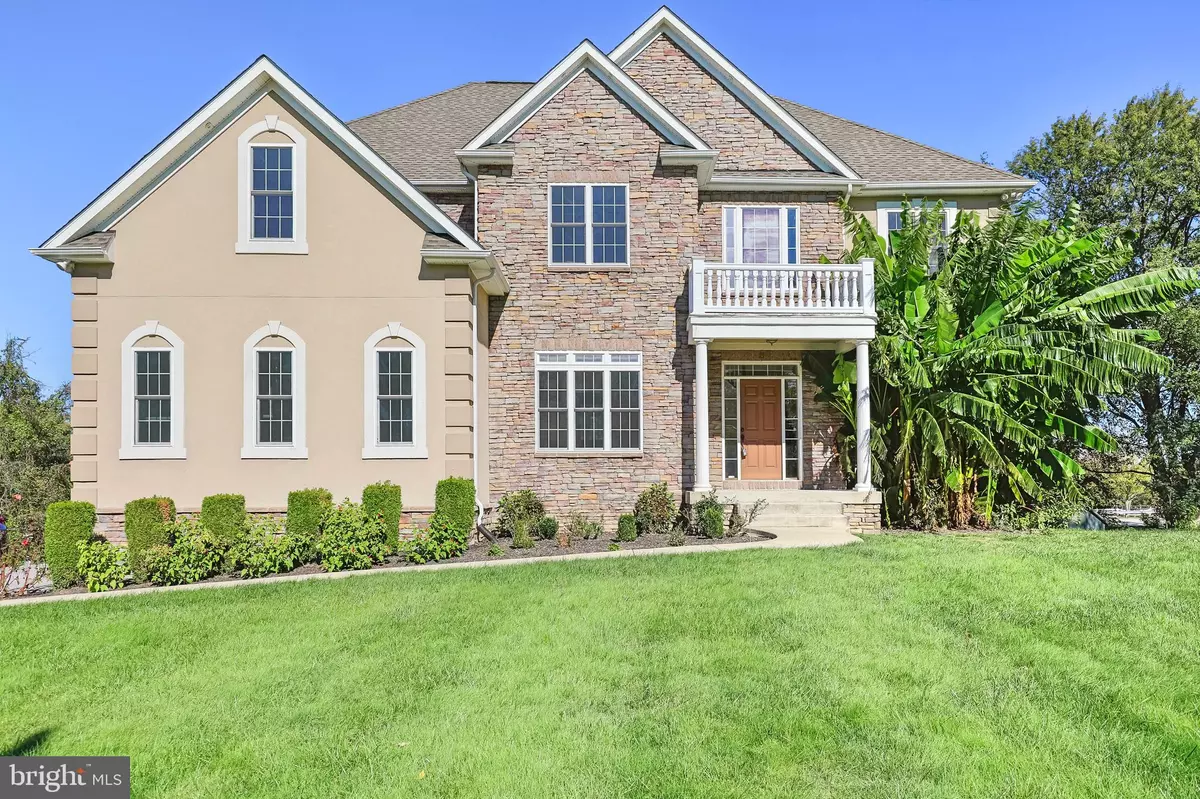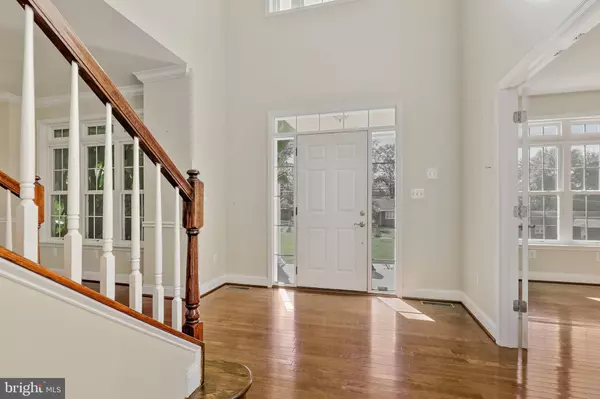$830,250
$810,000
2.5%For more information regarding the value of a property, please contact us for a free consultation.
5 Beds
6 Baths
5,209 SqFt
SOLD DATE : 11/29/2021
Key Details
Sold Price $830,250
Property Type Single Family Home
Sub Type Detached
Listing Status Sold
Purchase Type For Sale
Square Footage 5,209 sqft
Price per Sqft $159
Subdivision None Available
MLS Listing ID MDHW2006200
Sold Date 11/29/21
Style Colonial
Bedrooms 5
Full Baths 5
Half Baths 1
HOA Y/N N
Abv Grd Liv Area 3,809
Originating Board BRIGHT
Year Built 2010
Annual Tax Amount $10,899
Tax Year 2021
Lot Size 0.580 Acres
Acres 0.58
Property Description
Welcome to your new home, full of possibilities. This home stunning 5 Bedroom 4.5 Bath home with 3-Car Attached Garage was built in 2010 with many upgraded features. Upon entering you are greeted by the 2-story Foyer which offers a gorgeous light fixture that sparkles as the sunlight dances through the large windows of the home. Throughout the main level is stylish and refined cherry oak hardwood flooring. The Living Room has crown modeling, recessed lighting, and flows into the adjoining formal Dining Room through an arched passageway with stately columns. The spacious Kitchen with a Breakfast Nook features 42" cherry cabinets, soft close drawers, mosaic tile backsplash, and granite counters. (New appliances are being installed.) The Family Room has cathedral ceilings, massive windows overlooking the rear yard, and a floor-to-ceiling stone fireplace. Completing the main level is Bedroom with Ensuite Full Bath. Ascend to the upper level of the home using either of the two staircases, located in the Foyer and Family Room. The Primary Bedroom is built for royalty with recessed lighting, a sitting area, tray ceilings, and a luxury Full Bath with a walk-in closet, double sink vanity, and soaking tub. Completing the level is 3 generously sized Bedrooms, 2 Full baths, and a conveniently located Laundry Room. The walkout Lower Level contains a massive Recreation Room, 2nd Full Kitchen, Full Bath, and 3 additional rooms. The lower level would be ideal for creating an In-Law suite. Book your appointment today for the chance to call Old Frederick Road your own Home Sweet Home.
Location
State MD
County Howard
Zoning R20
Rooms
Other Rooms Living Room, Dining Room, Primary Bedroom, Bedroom 2, Bedroom 3, Bedroom 4, Bedroom 5, Kitchen, Family Room, Foyer, Breakfast Room, Laundry, Office, Recreation Room, Storage Room, Bonus Room, Primary Bathroom, Full Bath, Half Bath
Basement Connecting Stairway, Outside Entrance, Rear Entrance, Sump Pump, Full, Rough Bath Plumb, Space For Rooms, Walkout Level, Windows
Main Level Bedrooms 1
Interior
Interior Features Breakfast Area, Family Room Off Kitchen, Kitchen - Island, Kitchen - Table Space, Dining Area, Kitchen - Eat-In, Chair Railings, Crown Moldings, Double/Dual Staircase, Entry Level Bedroom, Upgraded Countertops, Wainscotting, Wood Floors, WhirlPool/HotTub, Recessed Lighting, Floor Plan - Open, 2nd Kitchen, Ceiling Fan(s), Combination Kitchen/Dining, Formal/Separate Dining Room, Primary Bath(s), Soaking Tub, Tub Shower, Walk-in Closet(s)
Hot Water 60+ Gallon Tank, Electric, Multi-tank
Heating Energy Star Heating System, Heat Pump(s), Zoned
Cooling Ceiling Fan(s), Central A/C, Energy Star Cooling System, Heat Pump(s), Zoned
Flooring Hardwood, Ceramic Tile
Fireplaces Number 1
Fireplaces Type Mantel(s), Stone, Wood
Equipment Washer/Dryer Hookups Only, Exhaust Fan
Furnishings No
Fireplace Y
Window Features ENERGY STAR Qualified,Screens
Appliance Washer/Dryer Hookups Only, Exhaust Fan
Heat Source Electric
Laundry Upper Floor
Exterior
Exterior Feature Porch(es)
Parking Features Garage - Side Entry, Built In, Oversized
Garage Spaces 3.0
Water Access N
View Garden/Lawn, Trees/Woods
Roof Type Shingle,Fiberglass
Street Surface Black Top
Accessibility None
Porch Porch(es)
Road Frontage City/County
Attached Garage 3
Total Parking Spaces 3
Garage Y
Building
Lot Description Landscaping
Story 3
Foundation Other
Sewer Public Sewer
Water Public
Architectural Style Colonial
Level or Stories 3
Additional Building Above Grade, Below Grade
Structure Type 2 Story Ceilings,9'+ Ceilings,Cathedral Ceilings,Tray Ceilings,Vaulted Ceilings
New Construction N
Schools
Elementary Schools Hollifield Station
Middle Schools Patapsco
High Schools Mt. Hebron
School District Howard County Public School System
Others
Senior Community No
Tax ID 1402260697
Ownership Fee Simple
SqFt Source Estimated
Acceptable Financing Cash, Conventional, VA
Listing Terms Cash, Conventional, VA
Financing Cash,Conventional,VA
Special Listing Condition Standard
Read Less Info
Want to know what your home might be worth? Contact us for a FREE valuation!

Our team is ready to help you sell your home for the highest possible price ASAP

Bought with Nazmul Haque • Taylor Properties
"My job is to find and attract mastery-based agents to the office, protect the culture, and make sure everyone is happy! "






