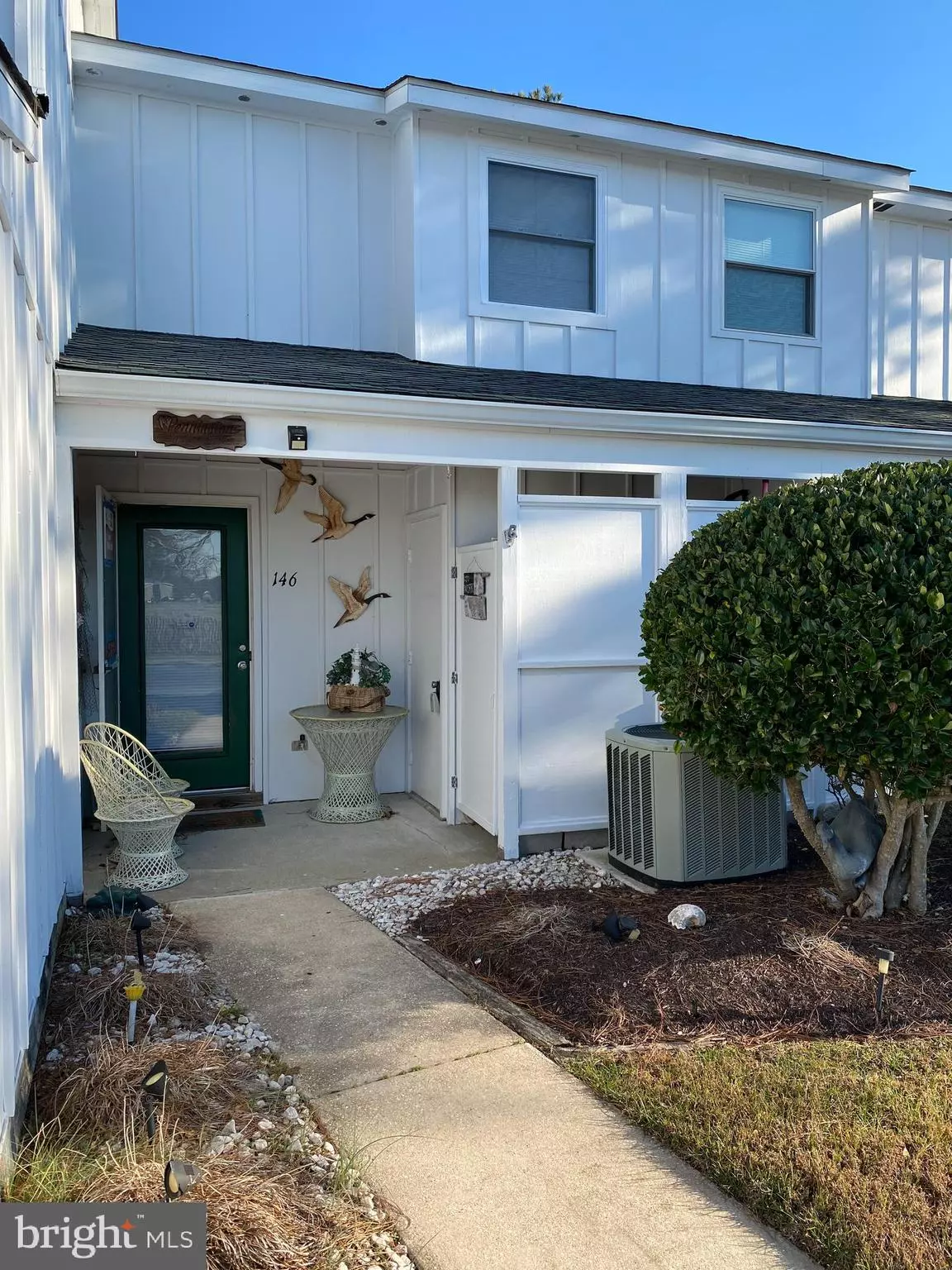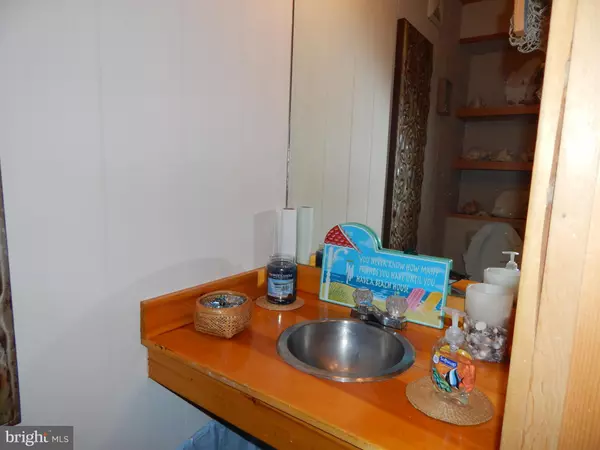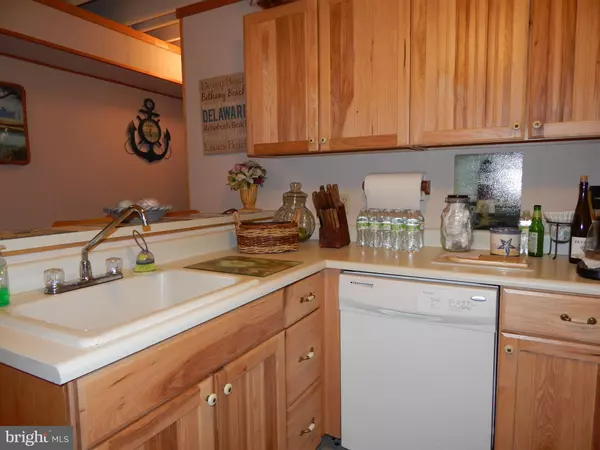$290,000
$280,000
3.6%For more information regarding the value of a property, please contact us for a free consultation.
2 Beds
2 Baths
1,100 SqFt
SOLD DATE : 02/14/2022
Key Details
Sold Price $290,000
Property Type Condo
Sub Type Condo/Co-op
Listing Status Sold
Purchase Type For Sale
Square Footage 1,100 sqft
Price per Sqft $263
Subdivision Mallard Lakes
MLS Listing ID DESU2011848
Sold Date 02/14/22
Style Other
Bedrooms 2
Full Baths 1
Half Baths 1
Condo Fees $822/qua
HOA Y/N N
Abv Grd Liv Area 1,100
Originating Board BRIGHT
Year Built 1988
Annual Tax Amount $600
Tax Year 2021
Lot Dimensions 0.00 x 0.00
Property Description
Two miles to the beach in Fenwick Island. Restaurants nearby on the water. This affordable two-bedroom, one-and-a-half-bath townhome with a pond view offers everything you need for a beach getaway. Close to Ocean City, MD should you want to visit there also. The kitchen has been updated with cabinets, appliances, sink and has a dishwasher. The evening sun will be at the front door and will provide a cooler evening in the sunroom. The Heat pump/AC is eight years young and was serviced 2021.
With the home fully furnished, you just need your personal belongings. The active community has an outdoor pool.
Location
State DE
County Sussex
Area Baltimore Hundred (31001)
Zoning HR-2
Direction Southwest
Rooms
Other Rooms Living Room, Dining Room, Kitchen, Sun/Florida Room
Interior
Interior Features Carpet, Ceiling Fan(s), Combination Dining/Living, Exposed Beams, Skylight(s), Tub Shower
Hot Water Electric
Heating Forced Air, Heat Pump(s)
Cooling Central A/C
Flooring Carpet, Tile/Brick
Fireplaces Number 1
Equipment Dishwasher, Microwave, Oven/Range - Electric, Refrigerator, Washer/Dryer Stacked
Furnishings Yes
Fireplace Y
Appliance Dishwasher, Microwave, Oven/Range - Electric, Refrigerator, Washer/Dryer Stacked
Heat Source Electric
Laundry Main Floor
Exterior
Parking On Site 1
Amenities Available Basketball Courts, Pier/Dock, Pool - Outdoor, Tot Lots/Playground, Volleyball Courts, Water/Lake Privileges, Picnic Area, Jog/Walk Path, Reserved/Assigned Parking
Water Access N
View Pond
Roof Type Architectural Shingle
Accessibility Doors - Swing In
Garage N
Building
Lot Description Pond
Story 2
Foundation Slab
Sewer Public Sewer
Water Public
Architectural Style Other
Level or Stories 2
Additional Building Above Grade, Below Grade
Structure Type Beamed Ceilings,Wood Ceilings
New Construction N
Schools
School District Indian River
Others
Pets Allowed Y
HOA Fee Include Common Area Maintenance,Management,Pier/Dock Maintenance,Pool(s),Snow Removal,Trash,Water,Reserve Funds,Other,Road Maintenance,Lawn Maintenance,Insurance
Senior Community No
Tax ID 533-20.00-4.00-146
Ownership Condominium
Special Listing Condition Standard
Pets Allowed Cats OK, Dogs OK
Read Less Info
Want to know what your home might be worth? Contact us for a FREE valuation!

Our team is ready to help you sell your home for the highest possible price ASAP

Bought with RUPERT SMITH • VICKIE YORK AT THE BEACH REALTY
"My job is to find and attract mastery-based agents to the office, protect the culture, and make sure everyone is happy! "






