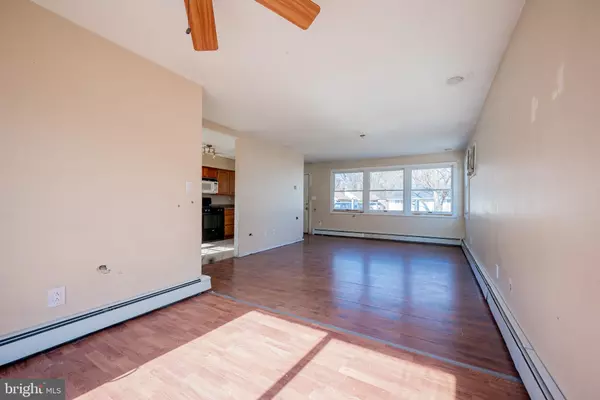$187,500
$195,000
3.8%For more information regarding the value of a property, please contact us for a free consultation.
3 Beds
1 Bath
1,025 SqFt
SOLD DATE : 05/06/2022
Key Details
Sold Price $187,500
Property Type Single Family Home
Sub Type Detached
Listing Status Sold
Purchase Type For Sale
Square Footage 1,025 sqft
Price per Sqft $182
Subdivision Chelsea Estates
MLS Listing ID DENC2018222
Sold Date 05/06/22
Style Ranch/Rambler
Bedrooms 3
Full Baths 1
HOA Y/N N
Abv Grd Liv Area 1,025
Originating Board BRIGHT
Year Built 1952
Annual Tax Amount $1,284
Tax Year 2021
Lot Size 8,276 Sqft
Acres 0.19
Lot Dimensions 57.80 x 118.40
Property Description
Opportunity Knocks! Build equity in this ranch home conveniently located in New Castle's Chelsea Estates. Homes have recently sold in the mid to high 200s!! This three bedroom ranch home needs some love and creativity. Use your vision to make this place your home! Large, detached two car garage will be greatly appreciated by the car enthusiast! This adorable ranch home features spacious great room upon entry and opens to dining space with rear slider and full service kitchen adjacent to dining space. Kitchen features serviceable oak cabinetry, good counter space and gas cooking. Three well scaled bedrooms have good closet space, natural light and are convenient to hall bath. Gas heat and hot water heater make this a smart buy. Don't miss out on this special opportunity to build equity through home ownership.
Location
State DE
County New Castle
Area New Castle/Red Lion/Del.City (30904)
Zoning NC5
Rooms
Other Rooms Living Room, Dining Room, Primary Bedroom, Bedroom 2, Kitchen, Bedroom 1
Main Level Bedrooms 3
Interior
Hot Water Natural Gas
Heating Hot Water
Cooling Wall Unit
Flooring Luxury Vinyl Plank
Equipment Built-In Range, Dishwasher
Fireplace N
Window Features Double Hung
Appliance Built-In Range, Dishwasher
Heat Source Natural Gas
Laundry Main Floor
Exterior
Exterior Feature Patio(s), Porch(es)
Garage Garage - Front Entry
Garage Spaces 5.0
Utilities Available Cable TV Available
Waterfront N
Water Access N
Roof Type Pitched,Shingle
Accessibility None
Porch Patio(s), Porch(es)
Total Parking Spaces 5
Garage Y
Building
Lot Description Level, Open, Front Yard, Rear Yard
Story 1
Foundation Slab
Sewer Public Sewer
Water Public
Architectural Style Ranch/Rambler
Level or Stories 1
Additional Building Above Grade, Below Grade
Structure Type Dry Wall
New Construction N
Schools
Elementary Schools Castle Hills
Middle Schools Read
High Schools Penn
School District Colonial
Others
Senior Community No
Tax ID 10-014.10-082
Ownership Fee Simple
SqFt Source Assessor
Acceptable Financing Conventional, Cash
Listing Terms Conventional, Cash
Financing Conventional,Cash
Special Listing Condition Standard
Read Less Info
Want to know what your home might be worth? Contact us for a FREE valuation!

Our team is ready to help you sell your home for the highest possible price ASAP

Bought with Vincent Garman • Compass

"My job is to find and attract mastery-based agents to the office, protect the culture, and make sure everyone is happy! "






