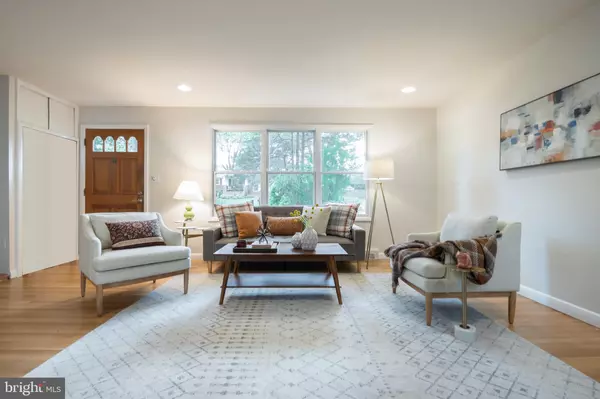$680,000
$689,000
1.3%For more information regarding the value of a property, please contact us for a free consultation.
4 Beds
3 Baths
2,500 SqFt
SOLD DATE : 11/23/2021
Key Details
Sold Price $680,000
Property Type Single Family Home
Sub Type Detached
Listing Status Sold
Purchase Type For Sale
Square Footage 2,500 sqft
Price per Sqft $272
Subdivision Sherwood Hall
MLS Listing ID VAFX2021234
Sold Date 11/23/21
Style Ranch/Rambler
Bedrooms 4
Full Baths 3
HOA Y/N N
Abv Grd Liv Area 2,500
Originating Board BRIGHT
Year Built 1960
Annual Tax Amount $6,479
Tax Year 2021
Lot Size 0.361 Acres
Acres 0.36
Property Description
Looking for a home in a beautiful tree lined neighborhood, situated in the Fort Hunt Community, with a modern vibe and a great deal of privacy and storage? Look no further - this Rambler style home with a fully finished lower level offers 4 bedrooms (3 on the main level, including a primary bedroom with en suite bathroom) and 3 full bathrooms. The primary bedroom has 2 cedar closets! Great features in the home, and an oversized .36 acre lot! Owner has made many updates and now is your chance to add your personal touches.
Favorite Features of this home: Wide Driveway to park multiple cars, Secure storage shed with shelving, Enormous Screened Porch with Cathedral Ceiling, Trex Deck overlooking the serene and lush back yard, Main level Bedrooms and Bathrooms, and the Beautiful Hardwood Floors!Environmentally conscious owner has installed skylights, solar tubes, rain barrels, many LED light fixtures, ENERGY STAR water heater, and sustainable flooring in lower level (durable and cleanable FLOR carpet tiles and noise-dampening cork). Roof & Gutters new in 2016.
The Lower Level has full light from the East, overlooking the lush back yard backing to trees and even a stream! The bedroom and bathroom on the lower level are ideal for a guest, an au pair, or the in-laws - or could be used for a private home office! The Lower Level family room has a fireplace and tons of built-ins, with plenty of space left for a playroom or even a mudroom! The lower level also has a separate and large storage room and a separate utility room, and a sump pump.
The local community offers a library and farmer's market just a few blocks away, local hospital, many big box stores along Route 1 including the newest Costco in Northern Virginia. Close proximity to Fort Belvoir, Old Town Alexandria, Belle Haven Country Club, 495/95/295 with access to Washington DC and Maryland and the Northeast Corridor. Close proximity to Huntington Metro Station and the Eisenhower/Carlyle business and entertainment district.
Location
State VA
County Fairfax
Zoning 130
Direction West
Rooms
Other Rooms Living Room, Dining Room, Primary Bedroom, Bedroom 2, Bedroom 3, Bedroom 4, Kitchen, Foyer, Laundry, Recreation Room, Storage Room, Utility Room, Workshop, Bathroom 1, Bathroom 2, Screened Porch
Basement Daylight, Partial, Fully Finished, Heated, Outside Entrance, Rear Entrance, Shelving, Sump Pump, Walkout Level, Windows
Main Level Bedrooms 3
Interior
Interior Features Attic, Cedar Closet(s), Chair Railings, Combination Dining/Living, Combination Kitchen/Dining, Entry Level Bedroom, Floor Plan - Traditional, Kitchen - Island, Primary Bath(s), Skylight(s), Solar Tube(s), Bathroom - Tub Shower, Wood Floors, Breakfast Area, Built-Ins, Recessed Lighting
Hot Water Natural Gas
Heating Forced Air
Cooling Ceiling Fan(s), Central A/C
Flooring Hardwood, Carpet
Fireplaces Number 1
Fireplaces Type Wood
Equipment Dryer, Washer, Dishwasher, Disposal, Refrigerator, Cooktop, Washer - Front Loading, Dryer - Front Loading, Water Heater
Fireplace Y
Appliance Dryer, Washer, Dishwasher, Disposal, Refrigerator, Cooktop, Washer - Front Loading, Dryer - Front Loading, Water Heater
Heat Source Natural Gas
Laundry Lower Floor
Exterior
Exterior Feature Deck(s), Porch(es), Screened
Garage Spaces 4.0
Fence Fully
Waterfront N
Water Access N
View Creek/Stream, Trees/Woods
Accessibility None
Porch Deck(s), Porch(es), Screened
Parking Type Driveway, Off Street
Total Parking Spaces 4
Garage N
Building
Lot Description Backs to Trees, Stream/Creek
Story 2
Foundation Other
Sewer Public Septic
Water Public
Architectural Style Ranch/Rambler
Level or Stories 2
Additional Building Above Grade, Below Grade
New Construction N
Schools
Elementary Schools Hollin Meadows
Middle Schools Carl Sandburg
High Schools West Potomac
School District Fairfax County Public Schools
Others
Senior Community No
Tax ID 1021 17 0005
Ownership Fee Simple
SqFt Source Assessor
Acceptable Financing Cash, Conventional, FHA, VA
Horse Property N
Listing Terms Cash, Conventional, FHA, VA
Financing Cash,Conventional,FHA,VA
Special Listing Condition Standard
Read Less Info
Want to know what your home might be worth? Contact us for a FREE valuation!

Our team is ready to help you sell your home for the highest possible price ASAP

Bought with Amelia Robinette • NoVa House and Home

"My job is to find and attract mastery-based agents to the office, protect the culture, and make sure everyone is happy! "






